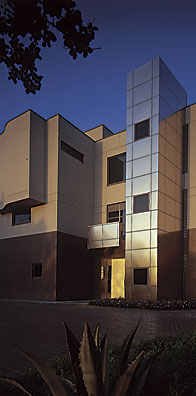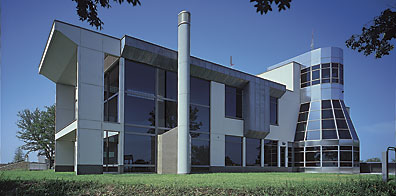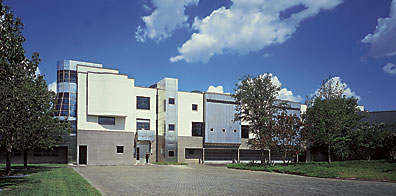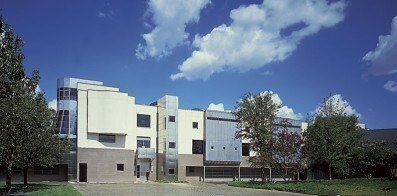Hilltop Residence
Austin, TX The hilltop residence is located on a wooded eighty-five acre site overlooking downtown Austin and the University of Texas. The program included an independent entertainment area and extensive on-site parking to accommodate large family gatherings and business functions. Although a separation between parents’ and children’s private spaces was considered desirable, the owners also wanted the children’s indoor and outdoor play spaces visually connected with the adults’ living areas. Continue BackThe house and topography are integrated to transform the landscape and passage through the “wall” of the house reveals a series of outdoor “rooms” that reiterate interior programmatic events. At the southeastern corner of the house, a sweep of glazed doors opens from the curved two-story entertainment pavilion onto a series of terraced platforms overlooking downtown Austin. The pairing of indoor and outdoor spaces continues around the perimeter of the house in a series of smaller pavilions. A double height glazed breakfast room extends into an outdoor dining terrace. The spa, exercise room, and children’s playroom are pulled away from the frame of the spine, which opens onto another series of terraces leading down to the outdoor swimming pool, changing rooms, and a bicycle path. On the third floor, a guest bedroom and a screening room/conference area in the entertainment zone open to a deck that looks into the double height entertainment room and out over the pool terrace.
Stainless steel wall panels, curved lead-coated cooper roofs, and broad expanses of glass articulate the volumes of the pavilions as a series of objects collaged to the stucco frame of the spine. The full extent of the house is visible only from the air. From the ground, it is read as layers of building fragments that are integrated into layers of landscape fragments and can be comprehended only through memory and speculation as one moves from indoors to outdoors and around the site.










