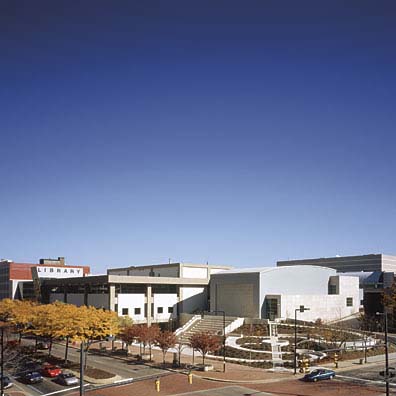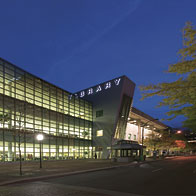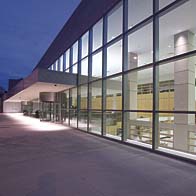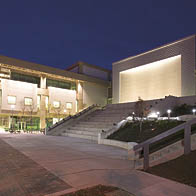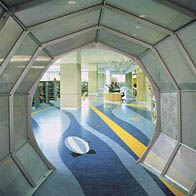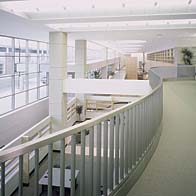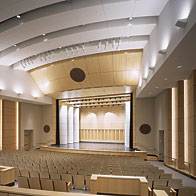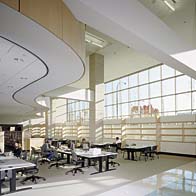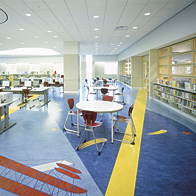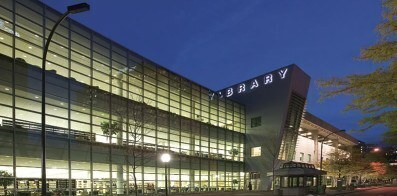Akron-Summit County Public Library
Akron, OH The addition to and renovation of Akron-Summit County’s existing 135,000-square-foot 1970 Main Library Building was validated by an initial phase involving a master plan/feasibility study. The program was driven both by the need to make the collection materials "browse-able"—by moving them out of the existing basement stacks—and the need to expand and modernize seating, public service infrastructure and public programs. Continue BackThe new addition negotiates the twenty-five foot difference in elevation between High and Main Streets. A three-story atrium along High Street brings natural light down to the lowest Main Street level and provides orientation for all patrons. The assemblage of building “objects” along Main Street includes the new library loft addition and the new theater flanking the existing library, maintaining a pedestrian scale along the mall in contrast to the automobile-scaled facade along High street, which is accessible by car.
The building encompasses the most advanced applications of technology and communication systems for administrative management, the processing of library records, and bibliographic and information networks. Special design consideration was given to provide the most flexible, state-of-the-art infrastructure and distribution systems for digital information.
Numerous community spaces are provided, including a 425-seat auditorium, a cafe, a bookstore, public meeting rooms and art exhibition spaces. An interior link to a new parking garage along High Street resolves into a new pedestrian ramp, activating the three-story addition. An outdoor amphitheater and landscaped park complete the complex.
Associate Architect: Richard Fleischman Architects, Inc.

