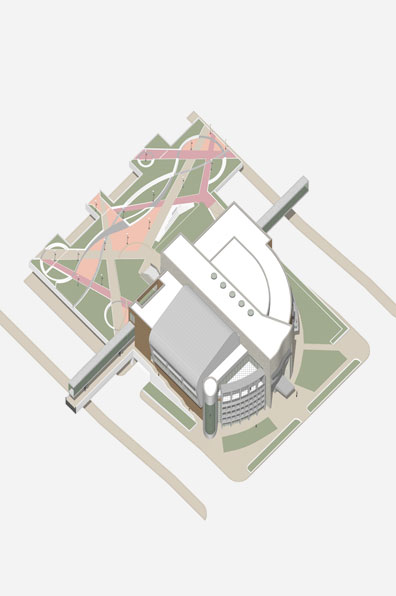Cleveland State University Announces Plans for a New Student Center
Back to AnnouncementsThe new building will provide for the principal extracurricular and social elements of student life. The Gwathmey Siegel Kaufman design locates these spaces – bookstore, dining, lounge, computer access, offices for student activities and conference meeting spaces – on three stories around a central atrium. The main Euclid Street entry connects directly into this skylit circulation and activity space which will allow the center to offer a variety of social and educational activities. Additionally, the design introduces direct connections via the atrium between the campus interlink, main plaza and parking below grade.
The building is organized as follows:
Level one provides street level access to the atrium floor, bookstore, pub, and cyber lounge as well as to ramp circulation that leads to a redesigned outdoor plaza.
Level Two, the campus “Interlink” level, contains the primary dining and food court areas as well as a convenience store and student senate office suite. It also provides direct access to the campus-wide interior walkway system.
Level Three contains a large, flexible conference center; prefunction spaces; and the student life administration and student office suite that includes interconnected lounge and conference rooms. There is also an outdoor terrace fronting Euclid Street.
The opening of the building in 2009 will coincide with the completion of the ongoing, Greater Cleveland Regional Transit Authority’s Euclid Corridor Transportation Project. That project, which is being coordinated into the Euclid Street entry plaza design, reconstructs the Euclid Avenue right-of-way through the CSU campus, upgrading the sidewalks, lighting, and landscaping and enriching the connection between downtown and CSU.

