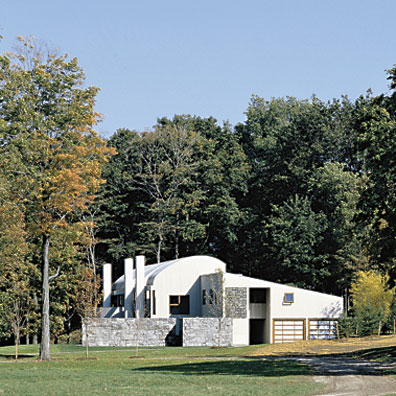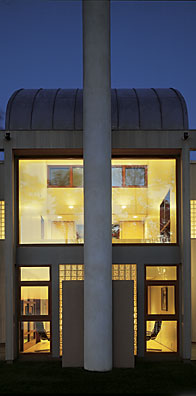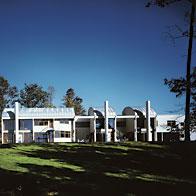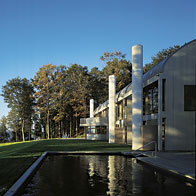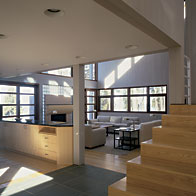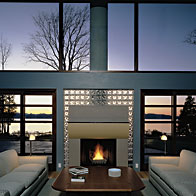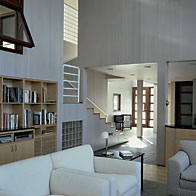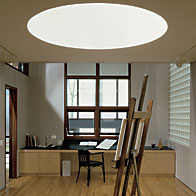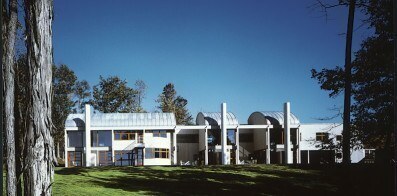Opel Residence
Shelburne, VT A twelve acre wooded site within the historic Shelburne Farms estate is the bucolic setting for a year round vacation home built for three generations of the Opel family. Four distinct volumes—a bunkhouse that sleeps eight children, two guesthouses, and the main house—are distributed along a spine, forming a series of indoor and outdoor rooms facing Lake Champlain and the Adirondacks. Continue BackA fireplace in a glass wall is the interior focus of the two and a half story vaulted living room in the main house. Sliding glass doors extend the living space onto a large terrace overlooking the lake. The breakfast room flows out from the kitchen, forming the southern “wall” of this outdoor room and providing a private deck for the master bedroom above. From the entrance hall, stairs lead up a half-level to a skylit painter’s studio in the east wing, and then up again to the master bedroom that looks out towards the lake, and in across the living room to a round window on the north wall, high under the curve of the vault.
The two smaller guesthouses are identical and are variations on the formal strategies of the main house. The vaulted, double height living spaces each include a sitting area by the fireplace and a small dining area. Sleeping lofts above the kitchens extend back to create the roof over the arcade. Windows high on the south walls bring light into the living rooms; glazed doors in the north walls lead to recessed terraces, giving each house a private outdoor space with views of the lake.

