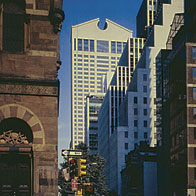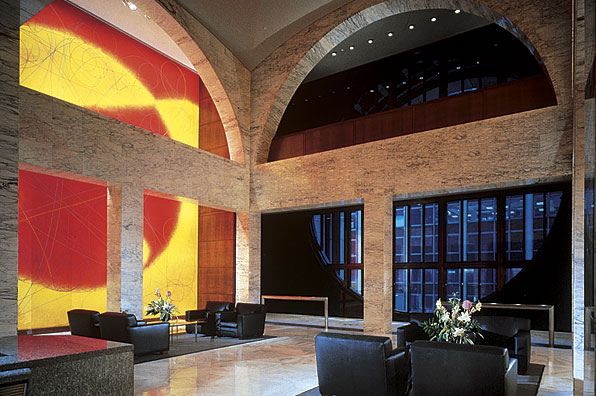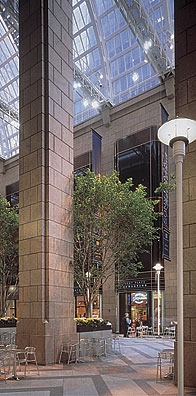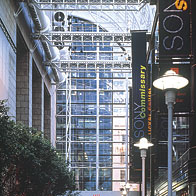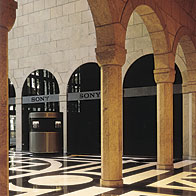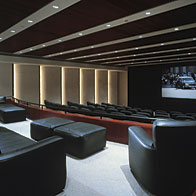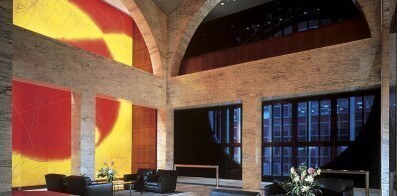Sony Entertainment
Headquarters New York, NY When Sony acquired the celebrated AT&T building in 1993, it commissioned Gwathmey Siegel Kaufman to transform the structure into the world headquarters of its music entertainment division and motion picture group. Certain modifications were inevitable: to begin with, the 1,000,000-square-foot, 35-story building, which had accommodated just 600 people when it was occupied by AT&T, would now have to house 1,600. Continue BackThe former annex building contains a series of new spaces, including a newsstand, commissary, ticket booth and the Sony Wonder Museum. Organized around theatrical motifs, the museum is an interactive, state-of-the-art attraction featuring electronic display signs and graphics meant to enhance visitors’ understanding of communication through technology.
In the ground-floor lobby, sheets of dramatic black glass have been inserted into arched recesses to offset the original granite walls and Lutyens-patterned inlaid marble floor. Black glass paired with anegre veneer recurs at significant points throughout the 35 floors. Color-coded elevator lobbies clearly express each Sony division—yet materials, colors and interior detailing provide a cohesive visual impression. The original perforated metal pan ceiling detail installed by Philip Johnson and the basic core organization were retained. What is new is a rigorous architectural approach to layering the space, both vertically and in plan, as well as in the custom-designed workstations and reception desks.
Interiors Magazine, September 1993

