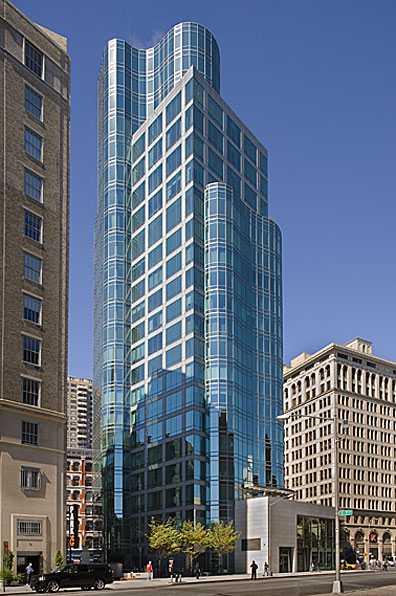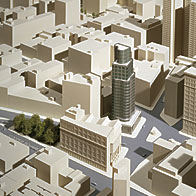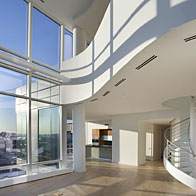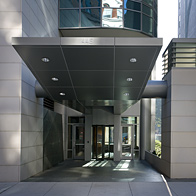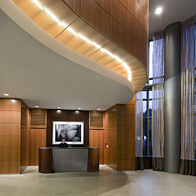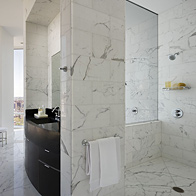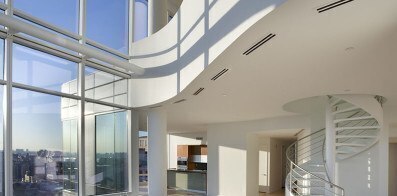Astor Place
Residential Condominium & Retail New York, NY The Astor Place Tower is a 21-story mixed use commercial and residential condominium containing 13,000 square feet of retail space and 39 luxury residential loft units. The project site is located on one of New York City’s primary urban squares at the intersection of Lafayette Street, Astor Place and Fourth Avenue. Continue BackThe dynamic, curvilinear shape and glass façade provide a strong contrast to the rectilinear masonry buildings that surround it. The building intentionally creates the effect of a kaleidoscope, mirroring fractional and fragmented images of neighboring structures day and night. Perceptions of both the play of light and the building’s form vary depending upon the vantage point.
At the rear of the site, the 4,500-square foot public plaza, facing Cooper Square, provides a spatial extension to the square. Its furnishings include benches, chairs and tables with inlaid chess boards. An adjoining raised, tree planted landscaped buffer, provides a physical separation from the residential entry on Lafayette Street.
Associate Architect: Ismael Leyva Architects

