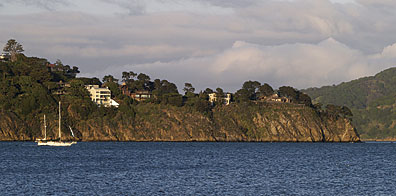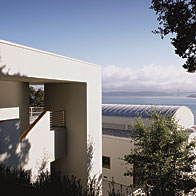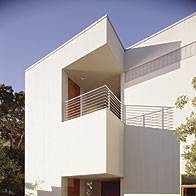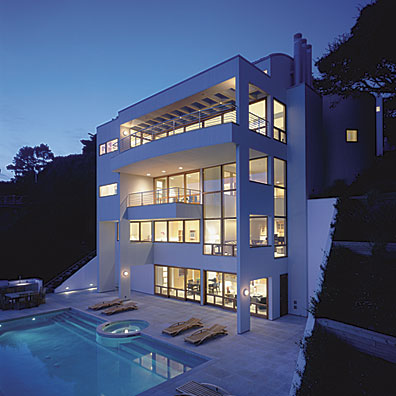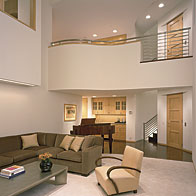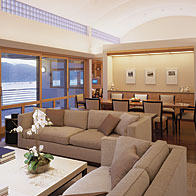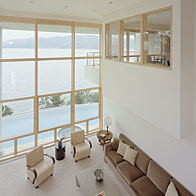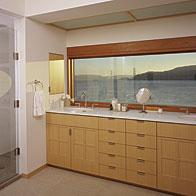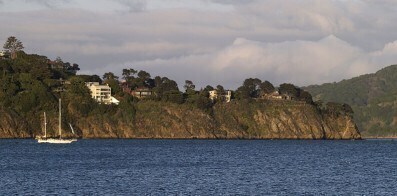Belvedere Residence
Belvedere, CA The primarily vertical organization of this house takes advantage of its steeply sloped site on the southern coast of Belvedere, an island in San Francisco Bay. The four-story facade facing the water commands views across the bay towards the Golden Gate Bridge. The house’s compact organization ensures mutual privacy between it and its adjoining neighbors, and allows for dense vegetation. Continue BackAn exterior stair acts as the primary connecting device between the two wings of the house, and offers a visceral experience of the site’s steep gradient by producing a spatial “tension and release” between narrow, side yard spaces alongside the retaining walls, versus open spaces between outdoor “rooms.” An interior, circular stair winds around an elevator and forms the cylindrical focal point of the house’s massing.
A barrel-vaulted ceiling articulates the living and dining spaces at the topmost level of the main house, and a large deck projects towards the bay to extend the space into the landscape. Other, smaller projections from the house’s main volume towards the bay provide more intimate spaces for dining or leisure, producing a façade which can be read as a hierarchy of varying degrees of enclosure within the tripartite structural scheme. Bedrooms, a study and a two-story play area occupy the intermediate floors, while a gym of the lowest level offers close proximity to an outdoor terrace with lap pool, whose “infinity edge” of water establishes a poetic connection to the bay beyond.
The house’s exterior is clad in gray stained, vertical cedar siding, with a curved standing seam zinc roof. All exterior windows, doors and decks are teak. Exterior terraces are beige/gray flamed limestone pavers and the retaining walls are painted warm white stucco. Interior walls and ceiling are painted plaster; floors are limestone and wide plank, bubinga wood; woodwork and cabinets are lightly stained maple.

