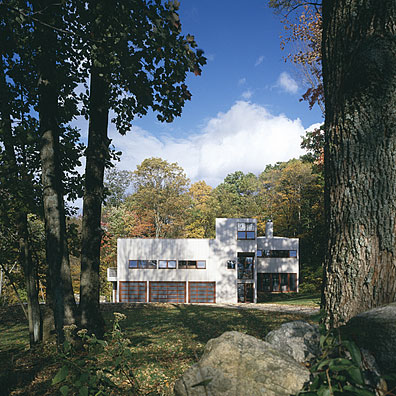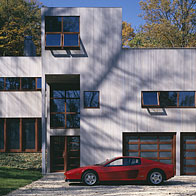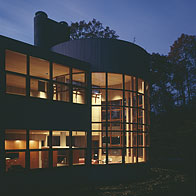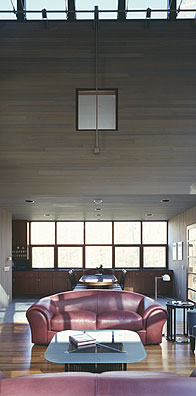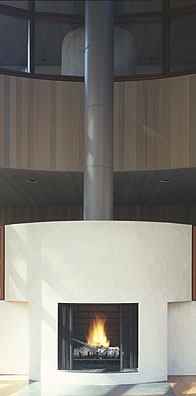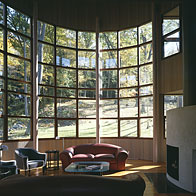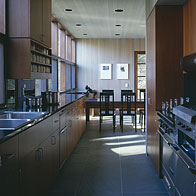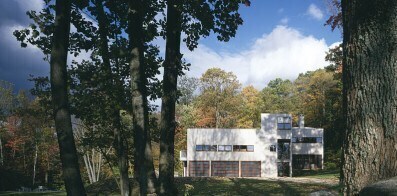Garey Residence
Kent, CT Located on a four acre woodland site with a natural stream along its northern boundary, the Garey residence marks the transition from the layered approach to spatial organization evident in the deMenil residence to one in which mass and volume exert their independence from the frame. The parti responds to the topography of the site by using the natural slope to create a transition between arrival in the autocourt and the private wilderness area behind the house. Continue BackThe L-shaped orthogonal frame of the house is divided into four zones: the garage, at ground level; the common living areas, a half-level above; the children’s bedrooms, over the garage; and the master bedroom, another half-level up, overlooking the cut cylinder of the double-height living room. From the entry hall in the circulation tower where the two wings intersect, the stairs proceed by half-flights to each level, knitting the section of the building into the sloped terrain>. The vertical circulation sequence culminates in a rooftop study opening to a deck overlooking the woods and hills to the north. An outdoor stair leads from the second floor landing of the children’s wing down to the pool terrace, engaging the northern side of the house in an informal “courtyard” bordered by the existing stone wall.
The horizontal circulation sequence culminates in the two-and-a-half story glazed, cylindrical living room that looks out over a stream cascading across the northeastern edge of the site. A stucco hearth links it with the more intimate family room behind. Above, the mahogany-framed windows of the master bedroom curve around behind the chimney to create an oculus to the out-of-doors. Over the dining room, the cedar wall of the master bath slices the transparent volume of the cylinder, locking it into the orthogonal, cedar-clad frame of the house. The living room becomes both an object in a frame and an object in the woods, the place where interior and landscape merge.

