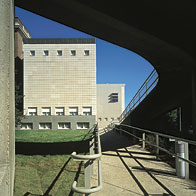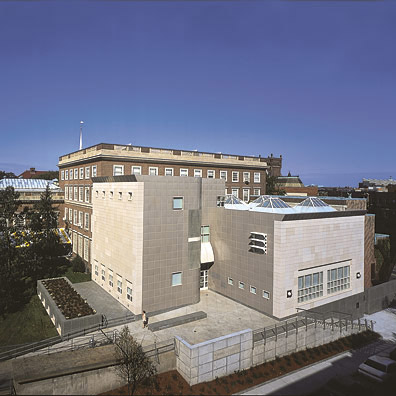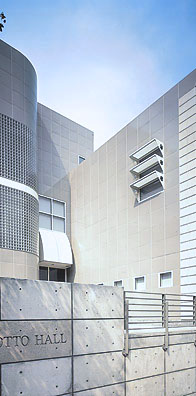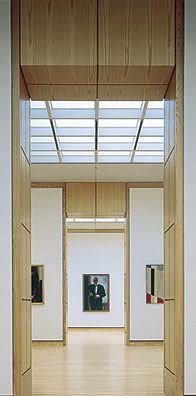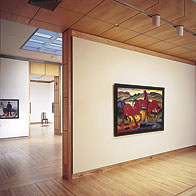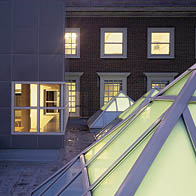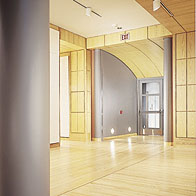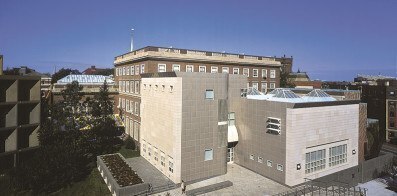Harvard University
Werner Otto Hall / Busch-Reisinger Museum and Fine Arts Library Cambridge, MA This 15,000-square-foot addition houses the permanent exhibition galleries of the Busch-Reisinger Museum and its collection of German twentieth century paintings and decorative arts, as well as portions of the Fogg Museum's Fine Arts Library. The program includes a library reading room, the permanent collection galleries, staff offices for the library, a temporary exhibition gallery, and an archival study area. Continue BackThe building establishes a primary two-story facade facing the street and integrates a new exterior stair, plaza and ramp at the library entry. Behind it, the building rises to three stories, complementing the Carpenter Center as a distinct yet related object perceived from all angles.
The fine-arts library has a separate entrance from the gallery, thus resolving a security problem when the library and museum hours are different. With its high ceilings, tall windows, and visible reference stacks, the reading room conveys the stature associated with such spaces.
Existing streetscape and scale relationships had to be addressed, and constraints imposed by building above an existing underground library structure with limited load-bearing capacity had to be accommodated.
The solution also resolves Le Corbusier’s compelling site circulation idea. The Carpenter Center ramp, which was intended to provide a public mid-block walkway from Quincy Street to Prescott Street through the building, ended in the Fogg’s rear yard without a connection to the sidewalk. The design extends the ramp onto a new plaza from which one can either enter the library or descend a new exterior stair to the street.
James Cuno, Director
“Modestly sculpted, Harvard’s newly housed [Werner Otto Hall] offers an appropriate counterpoint to the abstraction of Le Corbusier’s Carpenter Center and the dry revivalism of the Fogg Museum. Gwathmey Siegel Kaufman has designed a distinctive identity for the addition with restraint and rigor. […] Like its neighbors and the art within its galleries, Werner Otto Hall speaks of its time with strong convictions.”
Architecture Magazine, November 1991
“The addition to the Fogg Museum is a most excellent project”
Laurie Beckelman, Chair, New York Landmarks Preservation Commission

