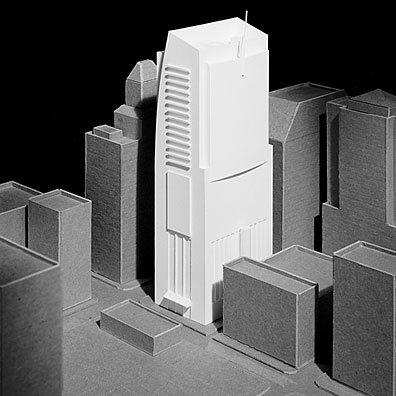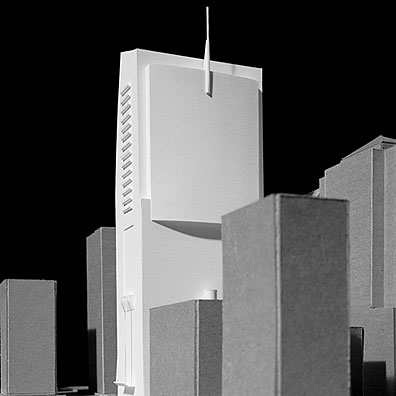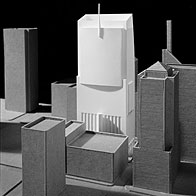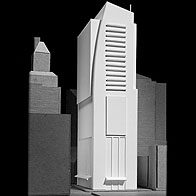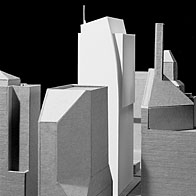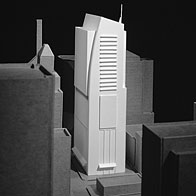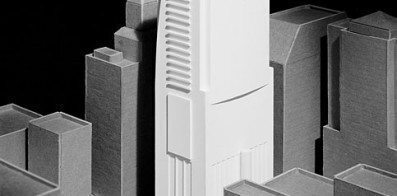Light Street Mixed-Use
Baltimore, MD The Light Street site is two blocks away from Baltimore's Inner Harbor and adjacent to one of the city's finest historical buildings. The 40-story unrealized project includes structured above-grade parking for 660 cars, a hotel with 270 suites, and 410,000 square feet of office space. The facade materials are aluminum panels, frames and glass designed to be constructed as a unitized or stick system to facilitate competitive bidding. Continue BackThe planning module is 3’4″ and is used vertically and horizontally. Parking and hotel floor-to-floor heights require three modules (10’0″), and the office floor requires four modules (13’4″). The hotel suite room widths require four modules. Office planning is based on workstations of two and one half modules (8′ 4″): office type A requires three modules and office type B requires four modules.
Columns in the upper office portion of the building are located on forty-foot centers along the perimeter, which correspond to three hotel room widths. The columns increase in number as the structure is “taken down” through the hotel and garage perimeter walls.
Special conference and ballroom space is provided at the sky lobby floor located below the Hotel Atrium and serviced by Embassy Suites.
The building massing is contextually responsive while retaining a unique “signature” visual character, which will provide a bold iconographic landmark for Baltimore.

