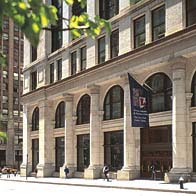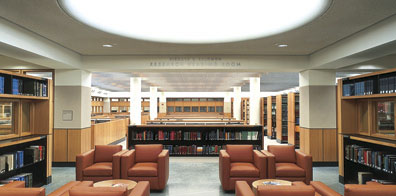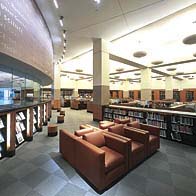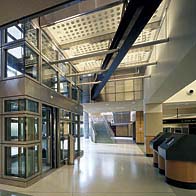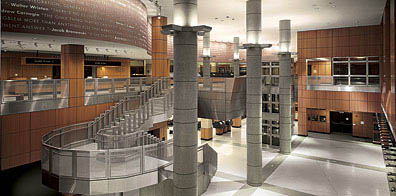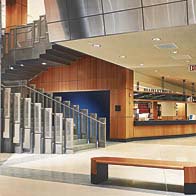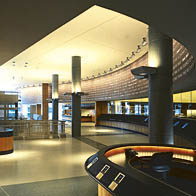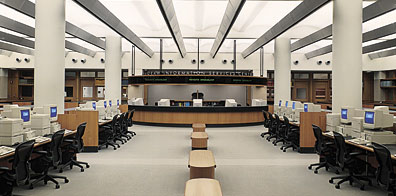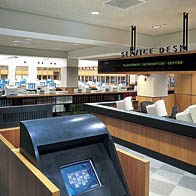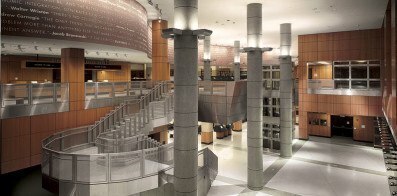New York Public Library
The Science, Industry, and Business Library (SIBL) New York, NY This state-of-the-art library is housed on five levels of a landmarked building, the former B. Altman Department Store. SIBL is a full-service circulating library with storage for a collection of 1.5 million volumes, an open shelf reference collection, periodical shelving and a full catalog area. SIBL is a classic solution to a problem of preservation and adaptive re-use. Continue BackIts philosophy is decidedly activist and ‘outreach’ with a highly trained staff of reference specialists supported by a complete reference department, open micro-form shelving, an electronic information center and several training rooms. It has been heralded by the president of the New York Public Library, of which it is the largest branch, as “… a prototype of the 21st century Library.”In addition to elegantly appointed public reception spaces and efficient reserve stacks, the facility provides 50,000 square feet of office space for library administration. Public areas are organized on the ground and lower floors, providing maximum horizontal adjacency for the research library below and easy street access to the circulating library above. Storage and administration are organized on the upper floors; with staff areas surrounding the climate-controlled, structurally reinforced stacks. Healy Hall, a 33-foot-tall, two-story volume provides a highly visible forum for changing exhibitions and receptions. The Circulating Library and Reading Room on the street level is accessible to people who want to browse through current periodicals or borrow books. A stainless steel and terrazzo staircase and a pair of glass and stainless steel elevators lead down from the entrance lobby to the Research Library, which comprises extensive research facilities, a 125-seat Conference Center and an Electronic Training Center with four modifiable classrooms. Flexibility and accessibility were the goals of the design. Workstations are separated by adjustable perforated dividers that provide lateral flexibility, create a discrete territory, and are handicapped accessible. Sight lines allow the entire library to be supervised by five people, maximizing staffing resources. A grid of removable concrete panels raises the floor six inches, permitting power and data lines to be easily reconfigured in the future. Download project pdf for more information
“Gwathmey Siegel Kaufman handled the marriage of the traditional and the new in a brilliant way at SIBL. The library is more than a space of great presence and beauty; it functions just as I hoped it would, namely as an information environment that makes a brilliant transition from libraries as we’ve known them to the kind of facilities they will be in the future.”Paul LeClerc, President and Chief Executive Officer of the New York Public Library “The new Science, Industry and Business Library of the New York Public Library […] is every bit as grand, in its way, as the library’s great main building at Fifth Avenue and 42nd Street. It is just that the grandeur is of a late-20th-century sort: less a matter of grandeur than of comfort; less of sprawling physical space than of accessible cyberspace.” Paul Goldberger, The New York Times, April 24, 1996

