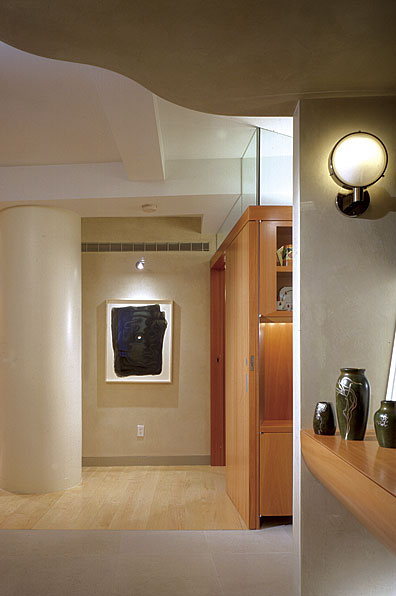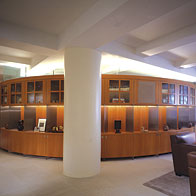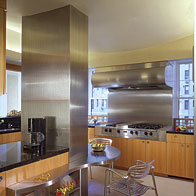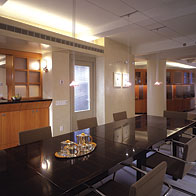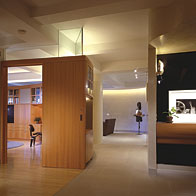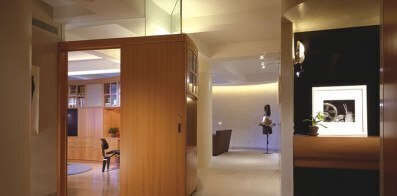Pomerantz Apartment
New York, NY This project represents the transformation of a traditional 2,300 square foot Manhattan apartment into a spatially complex modern loft. Assymetrical interventions create dynamic spatial tensions that counterpoint the original structure and frame. The apartment includes living, formal dining, eat-in kitchen, study, library, and a master bedroom suite with two dressing rooms, two bathrooms and a laundry. Continue BackThe limestone floor, cabinets and bathroom walls are rotated from the orthogonal plan, reinforcing the object/frame strategy. The cabinets that enclose the study and the dressing rooms are capped with glass clerestory windows and float below the ceiling, ensuring privacy while maintaining spatial continuity.
The undulating fireplace wall is “carved-away,” revealing depth, and a sense of density. The fireplace is treated as both a traditional object—a central figure in the apartment—and a modern one, a sculptural juxtaposition with a manipulated wall surface.
The materials are limestone; maple and carpeted floors; integrally colored veneer plaster and back-painted glass walls; perforated stainless steel and; pearwood cabinets with granite, limestone and onyx tops.

