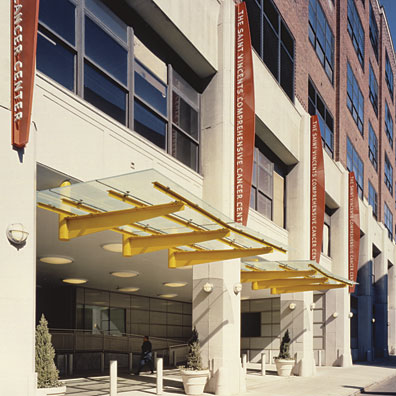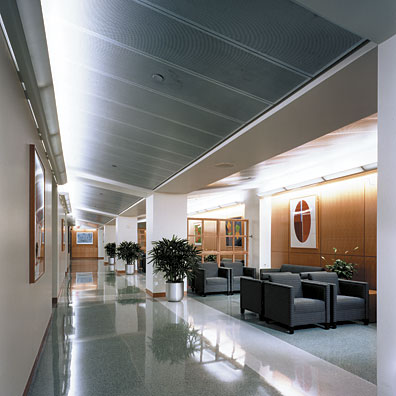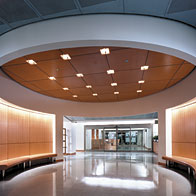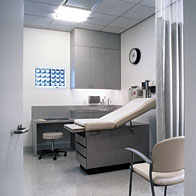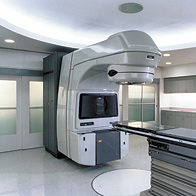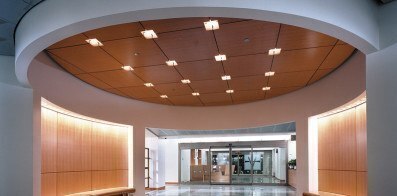Saint Vincent’s Comprehensive Cancer Center
New York, NY The Saint Vincent’s Comprehensive Cancer Center involved the consolidation, expansion and enhancement of all of the hospital's existing outpatient cancer diagnostic and treatment services into approximately 65,000 square feet of renovated space. It is located on the ground floor of 111 Eighth Avenue, a 17-story, reinforced concrete commercial loft building from the 1930's with two levels of below grade parking. Continue BackThe Center includes a breast center, diagnostic radiology, radiation oncology, chemotherapy, medical oncology, and outpatient surgery with related clinical and public support spaces. It is designed as a state-of-the-art out patient facility.The Saint Vincent’s Center is a major alteration and is designed as a stand-alone, autonomous facility that allows 24-hour operation of specific departments; chemotherapy and related support spaces. Basic utilities – such as electrical power, sprinkler system, riser standpipes, domestic cold water, high and low pressure steam, etc. – are provided by the building. All mechanical systems, including a self-supporting cooling system and exhaust, electrical, plumbing, fire protection and communications systems, are new.
Patient access is on West 15th Street under a covered vehicle drop-off. Patients who drive to the Center are provided with valet-type parking services. Ambulet and ambulance access for patients arriving by gurnies is provided at two locations on West 16th Street.

