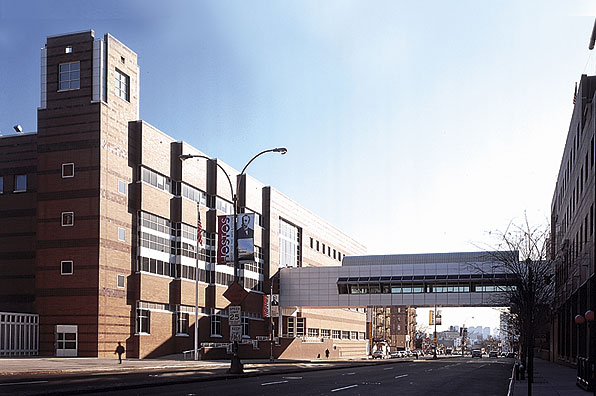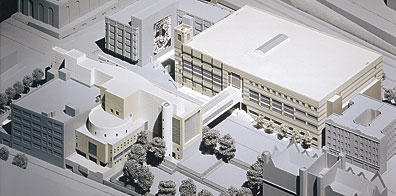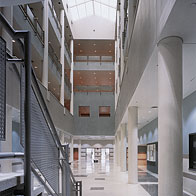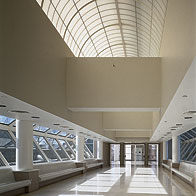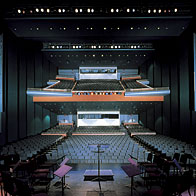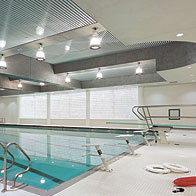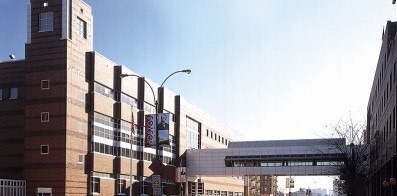The City University of New York
Eugenio Maria de Hostos Community College / East Academic Complex Bronx, NY This multi-purpose building for a community college in the Bronx represents a composite program located in a dense urban context. Continue BackThe Grand Concourse facade reinforces the built edge, establishes a gateway to the college, and together with the original campus structure defines an outdoor courtyard. The new tower and pedestrian bridge linking existing campus buildings serve as visual icons, establishing a sense of place and a new image for the campus and the community.
The building contains many departments with diverse and varied functions. As a unifying design strategy it is organized around a five-story skylit atrium. Articulated horizontally with balconies and vertically with stairs, the atrium is the major public space on the campus. It is the primary internal circulation volume of the new building as well as providing lobby space for both repertory and proscenium theaters and access to the bridge.

