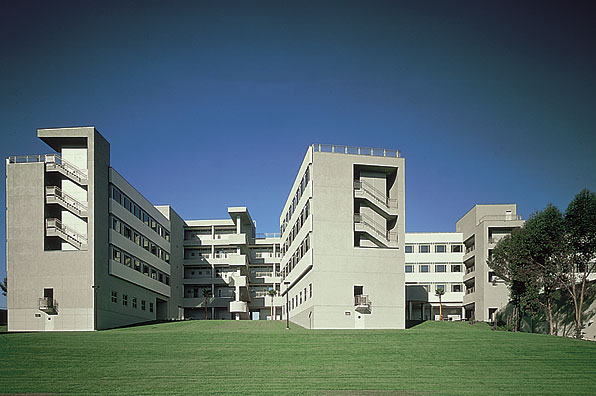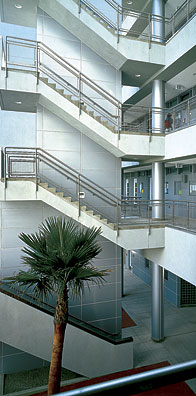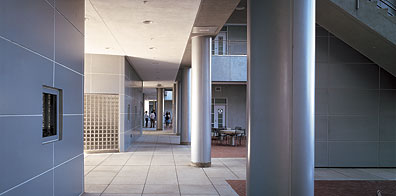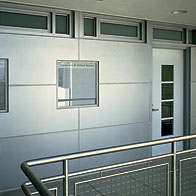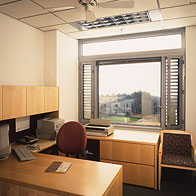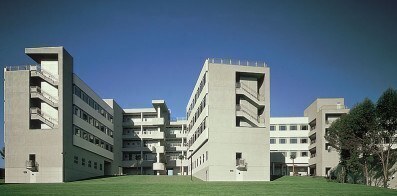University of California at San Diego
Tangeman University Center La Jolla, CA This 75,000-square-foot facility is located at the top of a ridge, affording panoramic views of the Pacific Ocean to the west and the mountains to the east. It parallels Ridgewalk, the major north-south pedestrian axis of the campus. Conference rooms, laboratories, a media room, and demonstration classroom on the ground floor are adjacent to a series of open courtyards that provide space for informal public gatherings. Continue BackThe second through fourth floors contain the administration and faculty offices for six departments within the Social Sciences division: Latin American studies, sociology, urban studies, political science, anthropology and ethnic studies.
The exterior is clad in a combination of white and black ceramic tile and light grey stucco, with accent walls and columns in powder-coated aluminum panels. Railings and miscellaneous metal trim are brushed stainless steel.
The operable window system combines jalousies with integral louvers, frosted glass clerestories, and reflective glass view windows, forming a composite environmental wall system. Ceiling fans and operable transoms over the doors reinforce cross-ventilation.
Associate Architect: Brown Gimber Rodriguez Park

