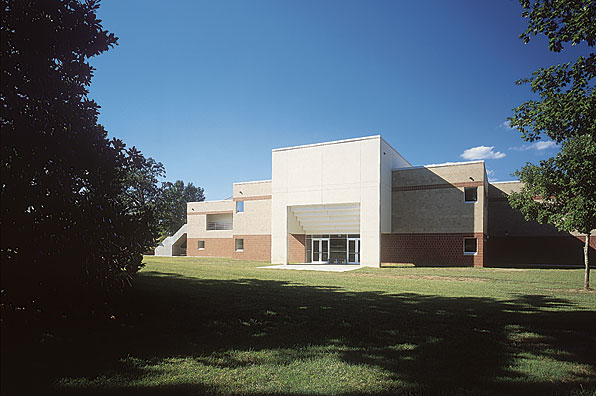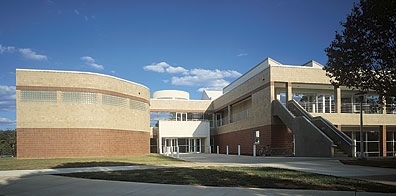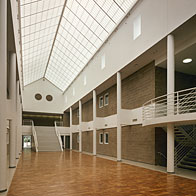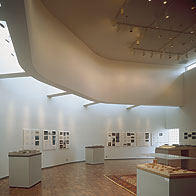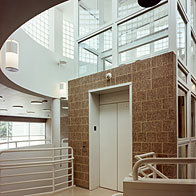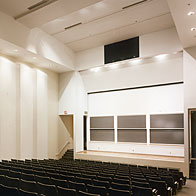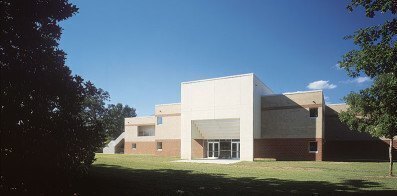University of North Carolina at Charlotte
Thomas I. Storrs College of Architecture Charlotte, NC The 83,000 square foot, two-story building fulfills a program developed over a two-and-one-half year period by students, faculty and the architects. The siting of the new building terminates an existing open-ended axis and creates a major new outdoor green quadrangle with two existing structures, while simultaneously establishing a precedent for future buildings and outdoor spaces. Continue BackThe major spaces include design studios for all five years of the Professional Degree Program; classrooms; seminar and jury rooms; a 300 seat lecture hall and a 100 seat lecture room; specialized institutional laboratories, including computer, photography, and shops; a library; administrative and faculty offices; a University art gallery and an exhibition hall which, along with the lecture hall, will be available to other University programs.
The materials, details and construction technology of the building were selected to express the idea of an “architecture building as a continuous and flexible learning/teaching laboratory.”
Associate Architect: Ferebee, Walter & Associates

