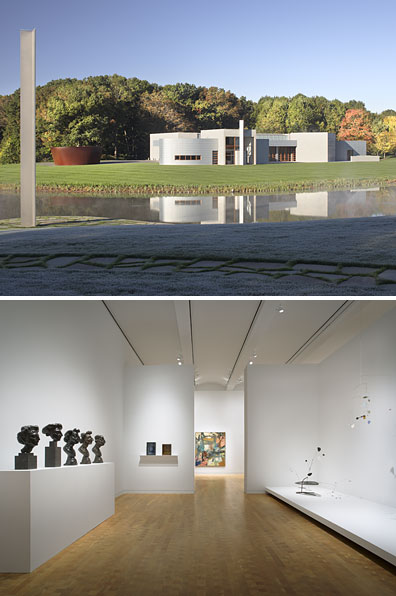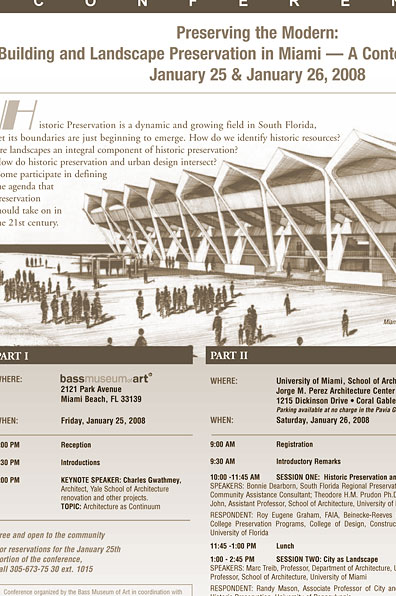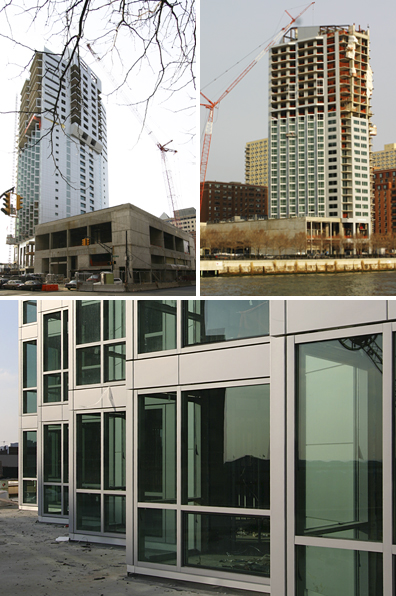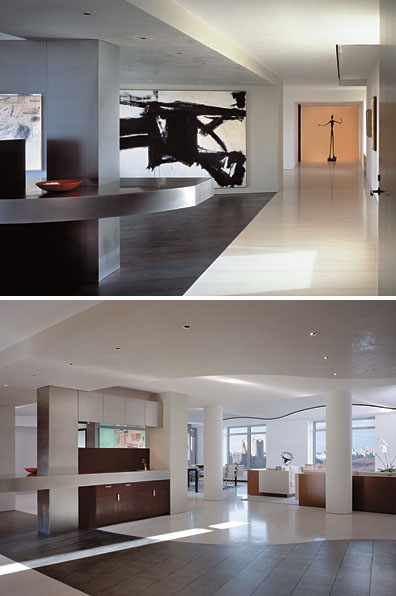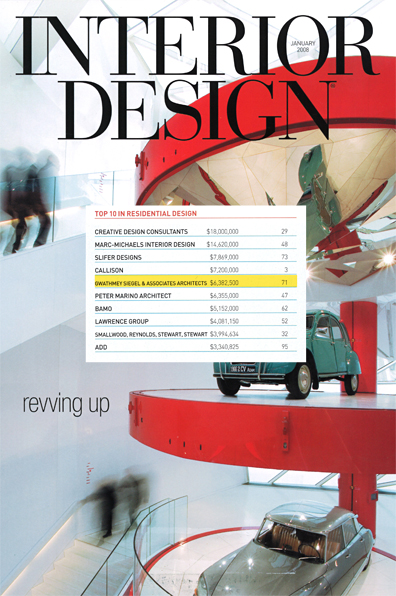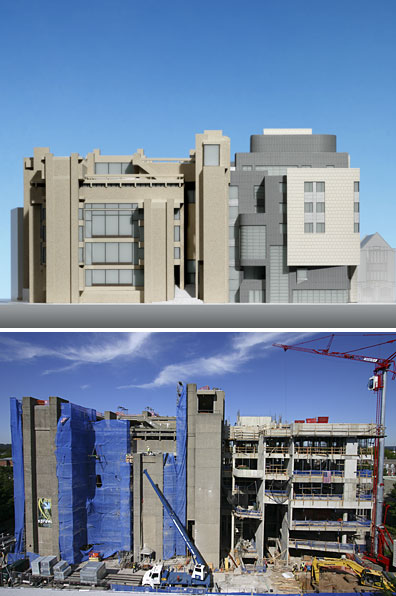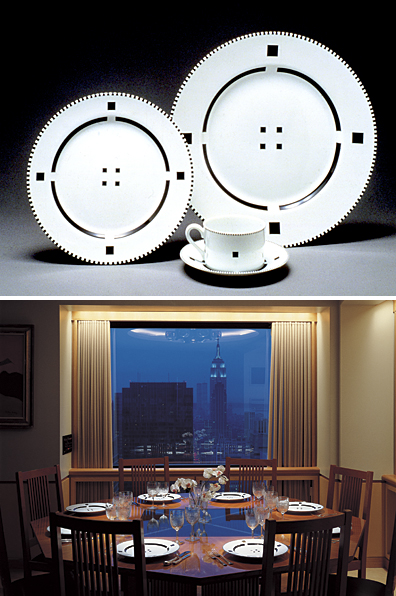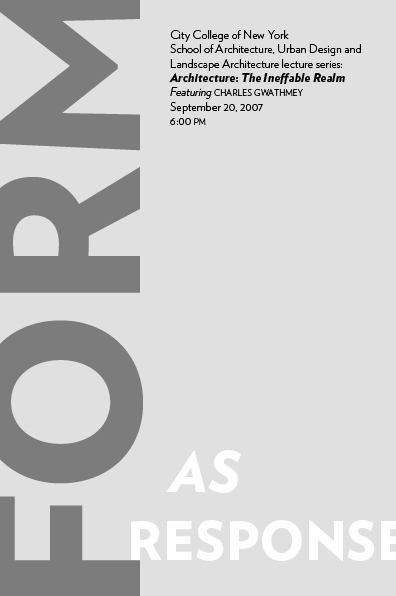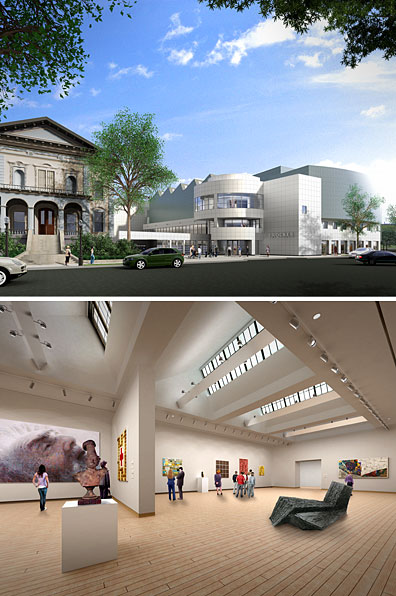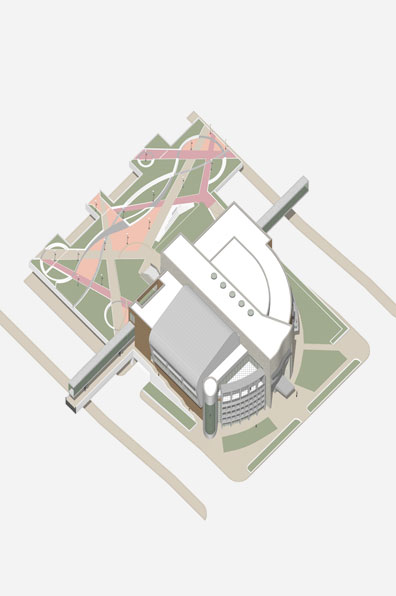The only US conference devoted to the creation of new museum buildings will feature a tour of
Glenstone, a private art complex designed by Gwathmey Siegel Kaufman outside of Washington, D.C.Along with a look at the structure and its world-class collection of modern masters, the tour will include a viewing of several major sculptures which were commissioned for the surrounding grounds. The conference, which attracts museum professionals from across the country, is sponsored by the Mid-Atlantic Association of Museums
The Building Museums Conference will take place in Washington, DC from February 28 – March 1, 2008, with the Glenstone tour being offered on Friday, February 29th, from 8:30 AM to 1 PM.
On the evening of Friday, January 25th, Charles Gwathmey will deliver the keynote address opening the conference, “Preserving the Modern: Buildings and Landscape Preservation in Miami – A Contemporary Agenda.” Gwathmey’s talk, entitled “Architecture as Continuum,” will occur at the Bass Museum of Art, 2121 Park Avenue, Miami Beach. The free event begins at 6:00 p.m. (for reservations call (305) 673-7530, ext. 1015).Presented by the Bass Museum, in coordination with the University of Miami School of Architecture and DOCOMOMO Florida, the conference will explore the most pressing historic preservation issues facing South Florida. It will continue from 9:00 a.m. until 5:00 p.m. on Saturday, January 26th at the University of Miami School of Architecture in Coral Gables (for reservations, call (305) 284-3438). Seating is limited.The events accompany the exhibition “Promises of Paradise: Staging Mid-Century Miami” at the Bass Museum from December 5, 2007 – April 13, 2008.
Click here to view a flyer of the conference.
Construction of the
W Hoboken Hotel and Residences is well under way and the Hotel is scheduled to open on November 28, 2008. The 25-story waterfront tower will offer panoramic views of Manhattan. Sales of the 40 residential condominiums, which occupy the upper floors, have exceeded all expectations. Gwathmey Siegel Kaufman is providing architectural and interior design services, designing not only the building but also the public spaces, the 225 hotel rooms and the condominiums.
American Institute of Architects Bestows National Honor Award for the Central Park South Apartment
Back to Announcements The American Institute of Architects (AIA) announced that Gwathmey Siegel Kaufman is among its 2008 recipients of the AIA Institute Honor Awards, the nation’s highest recognition of works that exemplify excellence in architecture, interior architecture and urban design.The award recognizes the design of the
Central Park South Apartment. “The owner of the apartment,” according to the AIA’s press release, “wanted a densely programmed dwelling where the architecture would act as a ‘coequal frame for the art, the furniture and the view.’ Charles Gwathmey, FAIA, responded by using asymmetry and sculpted forms to create an enigmatic and unpredictable space that seamlessly incorporates the seemingly arbitrary layout of columns and plumbing lines.
Selected from over 800 total submissions, the 28 recipients will be honored in May at the AIA 2008 National Convention and Design Exposition in Boston.
For the second year, Gwathmey Siegel Kaufman has ranked fifth nationally among Interior Design magazine’s Top 10 in Residential Design. The ranking is part of the magazine’s 2008 listing of Design Giants, which appears in the January issue. The annual survey compares architecture and interior design firms from across the U.S. based upon annual interior design fees.
Charles Gwathmey will speak in the upcoming forum, Architecture at Yale: Modern Architecture on a Gothic Campus, moderated by Robert A.M. Stern, Dean of the Yale School of Architecture. Gwathmey will present the firm’s
School of Art and Architecture Renovation, History of Art Building and Arts Library at Yale. The project, which is now under construction, restores and expands Paul Rudolph’s landmark 1963 building.The forum takes place on Tuesday, October 2, 2007 at the McGraw Hill Auditorium, 1221 Sixth Avenue at 49th Street in Manhattan. Joining Gwathmey will be Cesar Pelli, Alexander Cooper of Cooper Robertson and Duncan Hazard of the Polshek Partnership, who will all discuss their recent work on the Yale campus. A reception at 5:45 pm precedes the panel at 6:30.
The event is presented by the New York Landmarks Preservation Foundation, a non-profit organization that supports and promotes the activities of the New York City Landmarks Preservation Commission and provides funds for educational outreach programs. Tickets are $25 and must be purchased in advance. For tickets and more information, contact the Foundation at 212.669.7819.
Gwathmey Siegel Kaufman’s popular “Tuxedo” pattern plates, designed for Swid Powell, will be displayed in a special exhibition, “The Architect’s Table: Swid Powell and Postmodern Design,” from September 25, 2007-January 6, 2008 at the Yale University Art Gallery. Swid Powell, founded in 1982 by Nan Swid and Addie Powell, produced original houswares designed by renowned architects including Gwathmey Siegel Kaufman, Frank Gehry, Zaha Hadid, Stephen Holl, Richard Meier, Robert A.M. Stern, Stanley Tigerman and Robert Venturi. The exhibition honors Swid Powell by featuring selections from their collection of more than 1,200 prototypes, realized products, sketches and design drawings.
Charles Gwathmey will be speaking at 6:00PM on September 20, 2007 at City College’s lecture series entitled “Architecture: The Ineffable Realm.” The City College School of Architecture, Urban Design and Landscape Architecture offers this free lecture series as a platform for leading members of the architecture community. Mr. Gwathmey will focus on the theme, “Form as Response.” Other speakers in the series include Adolfo Carrión, Jr. on 9/6, Raimund Abraham on 9/27, Jose Oubrerie on 10/4, Kevin Bone on 10/25, Michael Rotondi on 11/1 and Peter Bohlin on 11/8. The series will take place at Shepard Hall, Room 95 on Covenant Avenue & 138th Street in Manhattan. For further information, please call 212 650 7118.
On July 26, the
Crocker Art Museum in Sacramento, California broke ground for a major addition and renovation program, designed by Gwathmey Siegel Kaufman Architects, which will triple the institution’s size to 170,000 square feet while upgrading its original landmark buildings and 1980’s addition. The project will give the museum world-class facilities and introduce a more public, iconic image.According to
Crocker Art Museum director Lial Jones, “The addition will dramatically increase our gallery space to display our own collection—both historic and contemporary artworks as well as traveling exhibits. Through the years, collectors have been very generous to the museum, but currently we can only display less than four percent of what we own. We’re looking forward to expanded galleries that can display the museum’s rich holdings.“We will also be able to expand our educational programs and public amenities, allowing us to take a more active role in the community and region. We’re delighted in the way the Gwathmey Siegel Kaufman design gives the museum a more contemporary face while providing a frame for our valuable historic structures.”
The Crocker, long considered one of the cultural gems of the western United States, is the longest operating public art museum west of the Mississippi River. Like many American art museums, it started with a collection housed in the Victorian mansion of a 19th century millionaire, in this case Edwin Crocker.
In 1885, his widow presented the collection of California art, 700 European paintings and 1,000 master drawings by such artists as David, Durer and Rembrandt as well as a gallery building and grounds to the City of Sacramento. Since then the Crocker has acquired major concentrations in historic and contemporary American art, with an emphasis on work by California artists.
As the museum grew, it renovated the Crocker’s original mansion in 1924 and added a Brutalist style building in 1969. In the last expansion during the 1980’s, Edward Larrabee Barnes revamped the interior of the mansion to create a modern exhibition space and introduced a pavilion link between the two historic buildings that includes an octagonal exhibition gallery.
The Gwathmey Siegel Kaufman design sets off this ensemble with a three-story addition that links to each of the existing buildings except the1969 addition, which is being replaced as part of the project. Located on the west side of the gallery building, it stands prominently forward at the front corner of the site with a new courtyard between the old and new structures. Signaling the City of Sacramento’s interest in the project, city officials gave the museum permission to move Second Street, which borders the museum’s west side, 100 feet, affording the appropriate site area for both the courtyard and addition.
The new galleries triple the existing exhibition space, with new rooms for special exhibitions and contemporary art. Charles Gwathmey, FAIA, one of the firm’s two principals, comments, “Like many Gwathmey Siegel Kaufman additions, this plan treats the historic and new elements as a collage, with the new building acknowledging the historic precedents through quiet manipulations in scale, window placement and materials.”
The new building will introduce a two-story main entrance, museum store, café and reception area which opens out onto the courtyard. Also included are a 300-seat auditorium, public meeting rooms, education galleries and classrooms, art storage space and offices for administrative, curatorial and education staff. All of the administrative, meeting, educational and retail spaces are located on the first two floors.
Galleries occupy the entire third floor in both the new and existing buildings. They include large, flexible, 18-foot-high volumes that can accommodate large-scale contemporary art. North-facing clerestory skylights extend across these spaces, giving the roofline a distinctive silhouette.
Cleveland State University (CSU) has announced plans to build a new, 120,000 sf Student Center, designed by Gwathmey Siegel Kaufman Architects, which will enhance the image of the campus while providing a direct and open connection with the city. Fronting on the Euclid Street Corridor, the main thoroughfare to and from downtown Cleveland, the Student Center will become the welcoming gateway for the public into the central campus. The project begins the second phase of the institution’s multi-phase master plan for future campus development.Rising on the site of the current Administration and Student Center, the new Student Center will be smaller in both footprint and height than the 1970’s building it replaces. The new sculptural solution will be an iconic structure that identifies this location as
CSU’s “Main Gate,” leading to its true social and academic center.
The new building will provide for the principal extracurricular and social elements of student life. The Gwathmey Siegel Kaufman design locates these spaces – bookstore, dining, lounge, computer access, offices for student activities and conference meeting spaces – on three stories around a central atrium. The main Euclid Street entry connects directly into this skylit circulation and activity space which will allow the center to offer a variety of social and educational activities. Additionally, the design introduces direct connections via the atrium between the campus interlink, main plaza and parking below grade.
The building is organized as follows:
Level one provides street level access to the atrium floor, bookstore, pub, and cyber lounge as well as to ramp circulation that leads to a redesigned outdoor plaza.
Level Two, the campus “Interlink” level, contains the primary dining and food court areas as well as a convenience store and student senate office suite. It also provides direct access to the campus-wide interior walkway system.
Level Three contains a large, flexible conference center; prefunction spaces; and the student life administration and student office suite that includes interconnected lounge and conference rooms. There is also an outdoor terrace fronting Euclid Street.
The opening of the building in 2009 will coincide with the completion of the ongoing, Greater Cleveland Regional Transit Authority’s Euclid Corridor Transportation Project. That project, which is being coordinated into the Euclid Street entry plaza design, reconstructs the Euclid Avenue right-of-way through the CSU campus, upgrading the sidewalks, lighting, and landscaping and enriching the connection between downtown and CSU.
