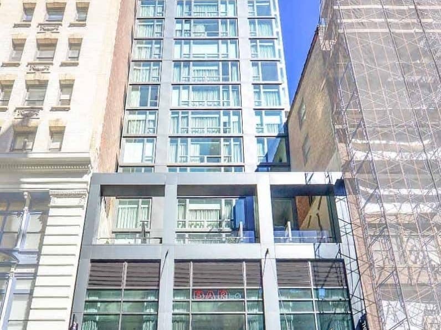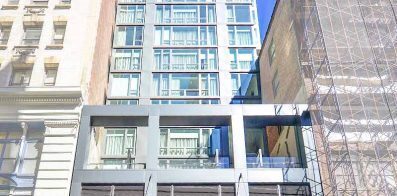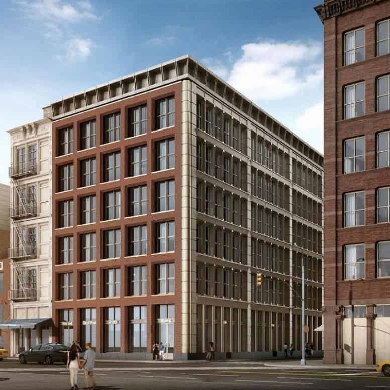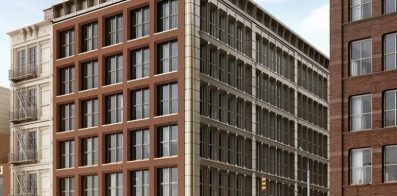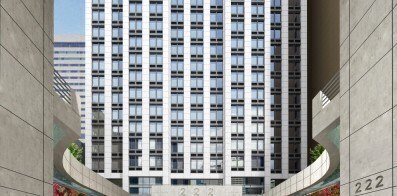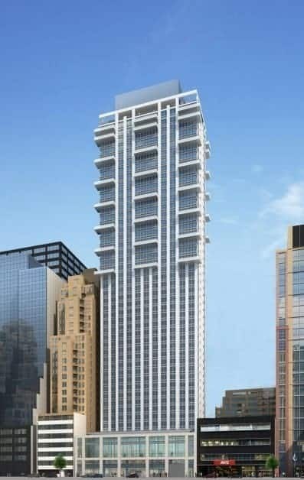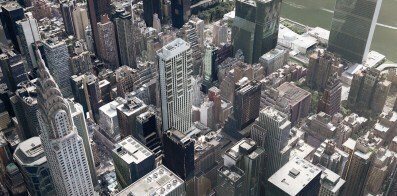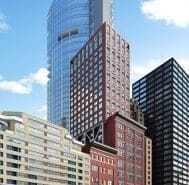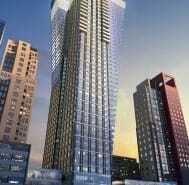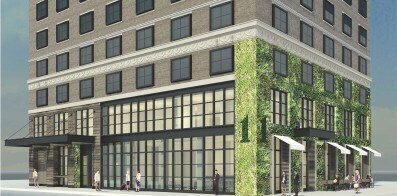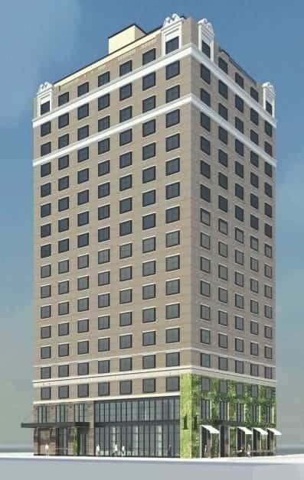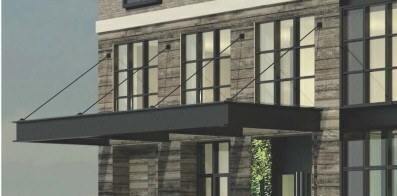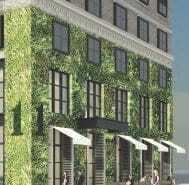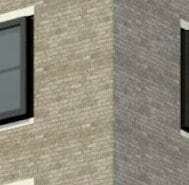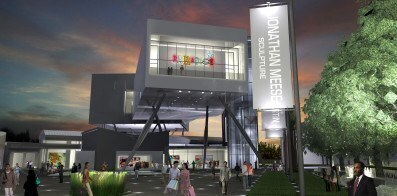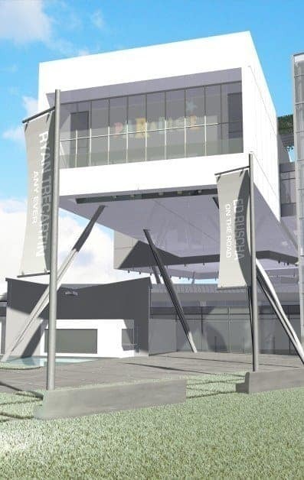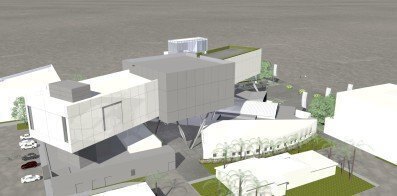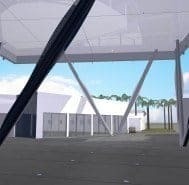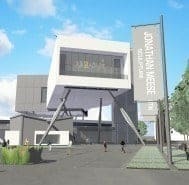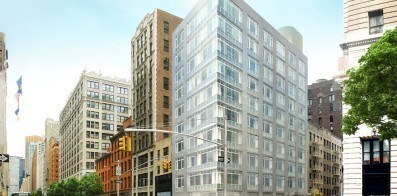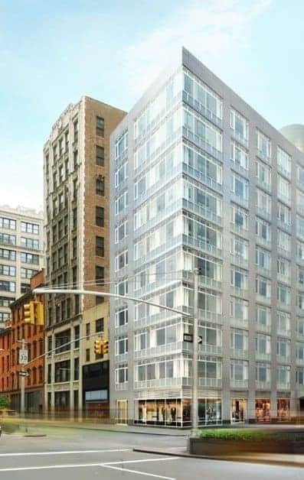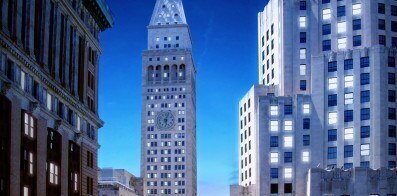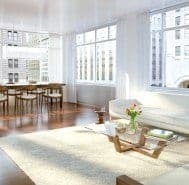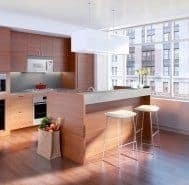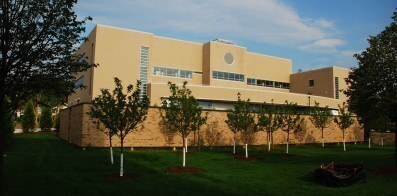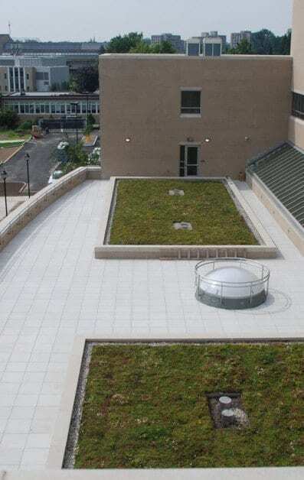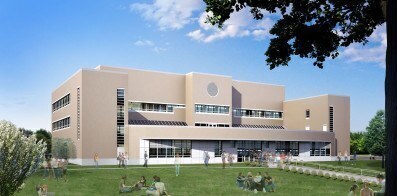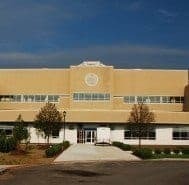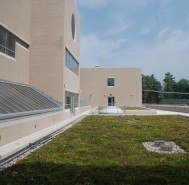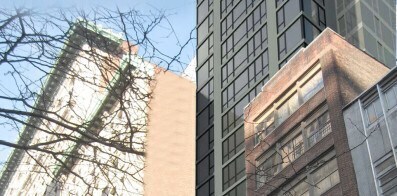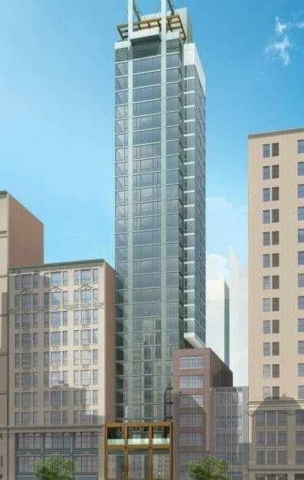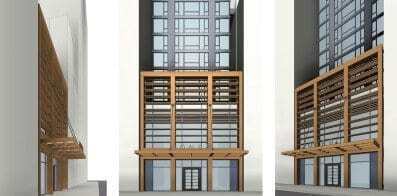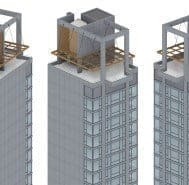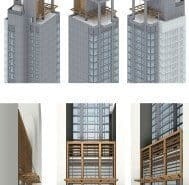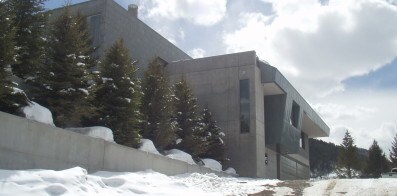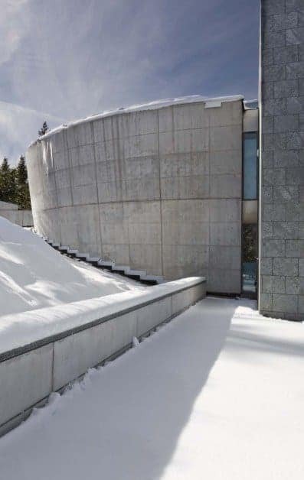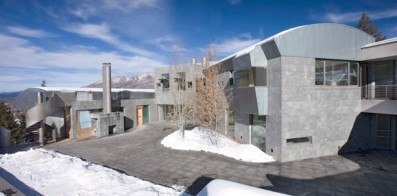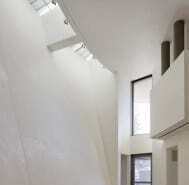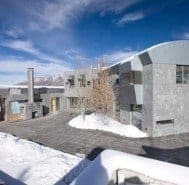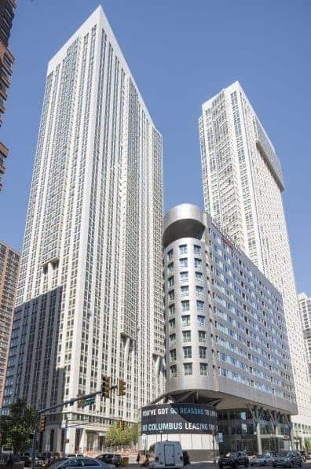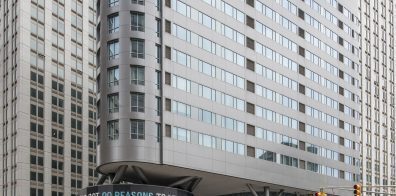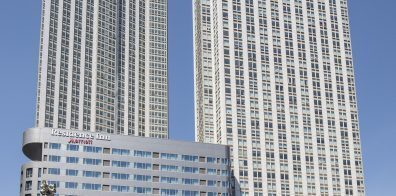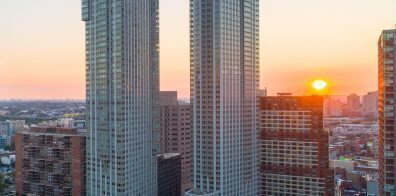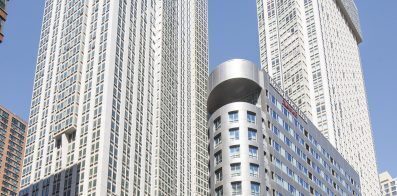11 E 31st Street, Arlo Nomad Hotel
Open: 2016 / Stories: 31 / Rooms: 250 Located North of Madison Square Park and just a short walk from the Empire State Building, Arlo Hotel NoMad has thoughtfully designed micro guest rooms with playful touches. The first two floors offer inviting communal spaces. The 31st floor rooftop bar offers expansive city views. Continue BackLocated North of Madison Square Park and just a short walk from the Empire State Building, Arlo Hotel NoMad has thoughtfully designed micro guest rooms with playful touches. The first two floors offer inviting communal spaces. The 31st floor rooftop bar offers expansive city views.
11 Greene Street
Open: 2018 / Stories: 7 / Units: 31 This 7-story mixed-use residential building is located in Soho. Its facade on Canal Street will feature corbelled detailing and large windows, joined at the corner by the Greene Street facade with its trabeated metal system and intricate structural configuration of space. The 80,000 square foot building will hold 31 spacious loft-style super-luxury residences. Continue BackThis 7-story mixed-use residential building is located in Soho. Its facade on Canal Street will feature corbelled detailing and large windows, joined at the corner by the Greene Street facade with its trabeated metal system and intricate structural configuration of space. The 80,000 square foot building will hold 31 spacious loft-style super-luxury residences.
High-Rise Residential Development Competition
222 East 44th Street, NY
Three Competition Schemes.
Scheme A:
•47 Floors
•369 Residential Units
•372,630 Gross SF
•Amenities: Gym, Lounge, Meeting Room, Perfunction Room, Pool, Multi-purposed Basketball Court
•200 Parking Spaces
Scheme B:
•46 Floors
•435 Residential Units
•526,098 Gross SF
•Amenities: Pool, Basketball Court, Billiards Room, Kid’s Room, Screening Room, Event Room, Public Terraces
•201 Parking Spaces
Scheme C:
•31 Floors
•443 Residential Units
•420,322 Gross SF
•Amenities: Basketball Court, Fitness Room, Pool, Screening Room, Plaza
•200 Parking Spaces
Bryant Park Residential tower
1050 Sixth Avenue, New York NY
Renovation of an existing office building into a new Boutique Hotel. Prime location one block away from Central Park. 18 Floors tall with 228 Rooms. Opening in Fall 2014
MOCA expansion
North Miami, FL
Expansion of the existing MOCA/Museum of Contemporary Art, North Miami building is an important work of contemporary modern architecture completed by our firm in 1996.
The proposed plan triples the amount of exhibition and gallery space, and expands the education center with combined multipurpose spaces including a seminar room and two classroom/art studios. A prefunction space, a community gallery, and catering pantry support the museum’s extensive educational programs and lectures series. A new lobby, gift shop, and expanded administrative offices will also be provided. The existing art storage and art-processing areas will be doubled in size to include a new workshop.
Unbuilt Project
323 Park Avenue South
New York, New York
SUNY Plattsburgh
Plattsburgh, NY
New School of Business and Economics, State University College at Plattsburgh
Commissioned by the State University of New York for their Plattsburgh campus, this new three-story, 43,000 square foot academic and faculty building serves as the anchor in the campus’ Master Plan. Located on a site at the north-western edge of the campus, the new SBE/CS building, the first new academic building constructed on the campus in the past 40 years, is prominently sited adjacent the Plattsburgh State’s original building, the historic Hawkins Hall.
PROJECT TITLE HERE
New York, NY
Ideally situated between Fifth and Madison Avenues, this slender tower presages a new American hotel brand and concept of luxury pod rooms geared for “the rapidly emerging psychographic of discerning travelers who are budget conscious and do not want to sacrifice experience for value.” The 300 foot high, 30 story 250 room hotel also features extensive public space for dining, bars, lounges, rooftop bar and terrace.
The silvery metal and glass building features floor to ceiling wrap around windows for an expansive guest room feeling and a korten steel grillade defining a powerful base to knit the building to the midtown urban context. Construction commenced spring 2013.
Aspen Residence
Aspen, Colorado Residential Construction The buildable site is a one acre steep slope on the side of Shadow Mountain, with varying spectacular views in all directions. The organization and massing were generated by a strategy that integrated the topography to form three interconnected elements defining a courtyard as the referential outdoor space. The parti is a reinterpretation of a hill town/courtyard house. The ground level houses a four car garage, mud room and entry gallery; all accessed from an autocourt, which also engages an exterior stair, connecting to the courtyard on the first level. From the entry gallery there is direct access vertically to the first level, as well as to an underground screening room, wine cellar, pool, spa and exercise space. The first level houses the family room, breakfast room, kitchen pavilion; the living and dining rooms, guest bedroom, three children’s bedrooms and a playroom. The second level houses two studies, a guest bedroom and the master bedroom suite, which accesses a terrace overviewing and connecting to the courtyard, one level below.
Columbus Towers
New York, NY Located in downtown Jersey City directly above a PATH station, Columbus Towers is a luxury hotel and residence complex with views of the New York skyline, Statue of Liberty, and Hudson River.The buildings surround a stepped landscaped terrace built over the utility and parking area and include two 50-story towers featuring over 1200 residential units ranging from studios to 2-bedrooms, a 150-room hotel, 17,000 square-feet of ground floor retail space and 220 parking spaces. Continue BackLocated in downtown Jersey City directly above a PATH station, Columbus Towers is a luxury hotel and residence complex with views of the New York skyline, Statue of Liberty, and Hudson River.
The buildings surround a stepped landscaped terrace built over the utility and parking area and include two 50-story towers featuring over 1200 residential units ranging from studios to 2-bedrooms, a 150-room hotel, 17,000 square-feet of ground floor retail space and 220 parking spaces.
The residential towers are prismatic in plan, tall and thin in organization and are composed to relate to the other to form an iconic pair. The vertical reference is enhanced by the façade design of continuous piers clad in metal panel flanking continuous window bands.
The amenities will include a landscaped stepped terrace, divisible meeting room/event space and accompanying catering kitchen, theater room, business center, children’s room, and on-site bike storage.

