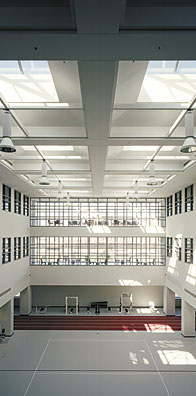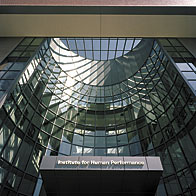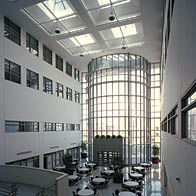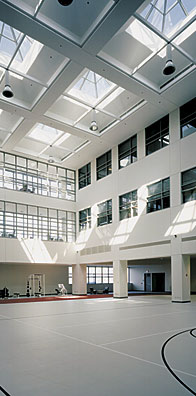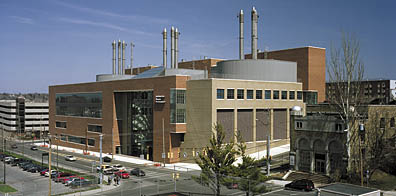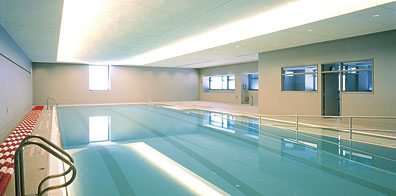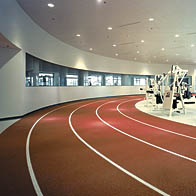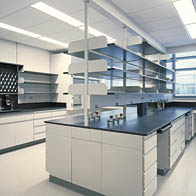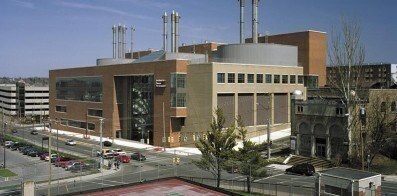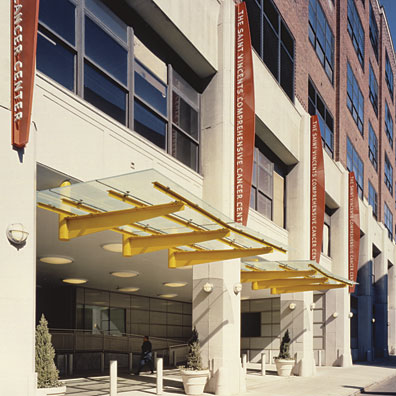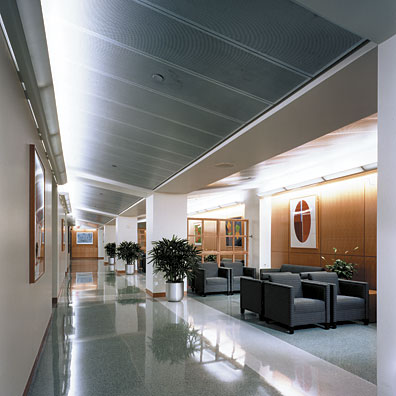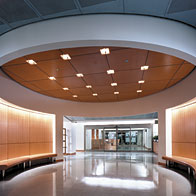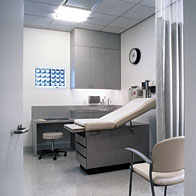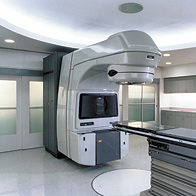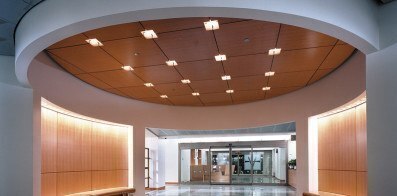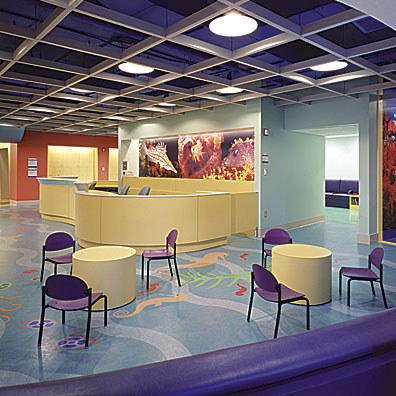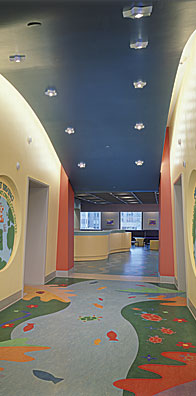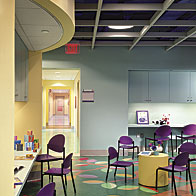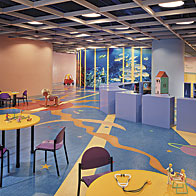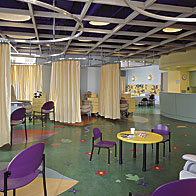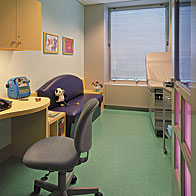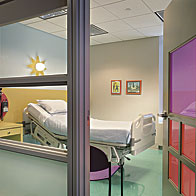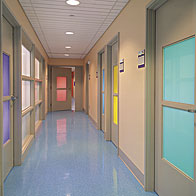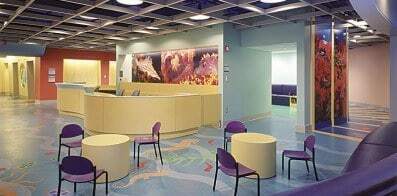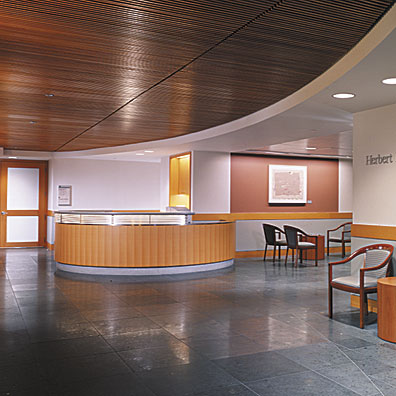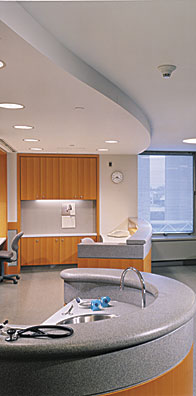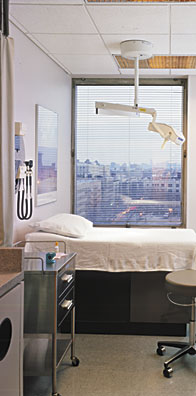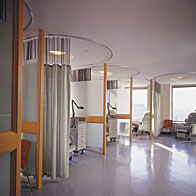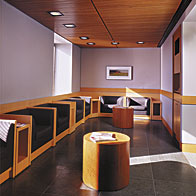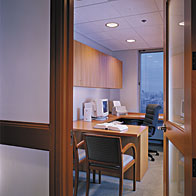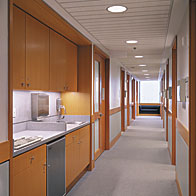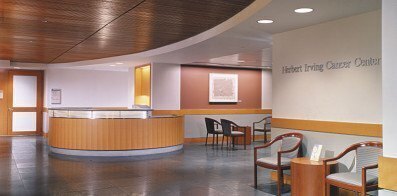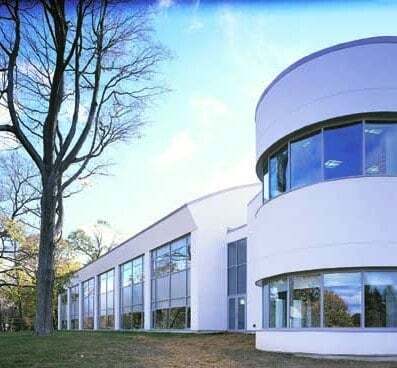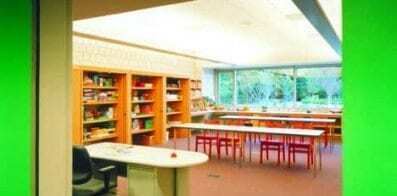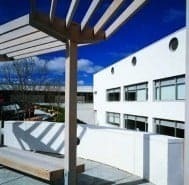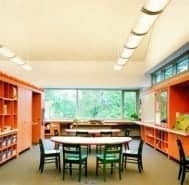State University of New York at Syracuse
Institute for Human Performance, Rehabilitation and Biomedical Research Syracuse, NY This facility for education research and patient care is a four-story structure accommodating a 19,000 square-foot gymnasium, a 75 foot long medical research swimming pool, a full-service orthopedic treatment center and 100 state of the art flexible lab modules. The building is divided into three parallel laboratory wings joined by two skylighted atriums. Continue BackThe design evolved from precise and extensive technical criteria and provides climate controlled spaces for multiple medical and recreational functions. Public and private domains are expressed and separated through the manipulation of natural light and by solid/void relationships.
David G. Murray, M.D., Distinguished Professor and Chairman, Department of Orthopedic Surgery
Saint Vincent’s Comprehensive Cancer Center
New York, NY The Saint Vincent’s Comprehensive Cancer Center involved the consolidation, expansion and enhancement of all of the hospital's existing outpatient cancer diagnostic and treatment services into approximately 65,000 square feet of renovated space. It is located on the ground floor of 111 Eighth Avenue, a 17-story, reinforced concrete commercial loft building from the 1930's with two levels of below grade parking. Continue BackPatient access is on West 15th Street under a covered vehicle drop-off. Patients who drive to the Center are provided with valet-type parking services. Ambulet and ambulance access for patients arriving by gurnies is provided at two locations on West 16th Street.
New York Presbyterian Hospital
Pediatric Oncology Center New York, NY The Pediatric Oncology Center, part of the five floor Herbert Irving Comprehensive Cancer Center, is a 15,000-square-foot outpatient exam and treatment facility for children ranging in age from infancy to eighteen years. Continue BackThe environment is conceived in the image of a child’s world, conveyed upon arrival in the elevator lobby by its softly waving pale blue ceiling dotted with star-shaped lights of white glass. The ceiling flows into the large main space that extends from one end of the floor to the other. It encompasses waiting and activity areas for all age groups and unifies these with exam, treatment and other patient support areas.
An expansive, loft-like feeling is enhanced by the open grid ceiling and the continuous linoleum floor design, with motifs based on natural elements, that flow into the group chemotherapy area. The main space is further defined by a colorful full height curvilinear wall on one side, and the “Thick Wall” (with patient lockers and toy storage) at the other, that serve as landmarks throughout the floor.
Painted wood doors with colored and translucent glass lead to patient areas off of the main space, including Exam Rooms. There a comfortable setting is created with lounge-like banquette seating and playful shapes for colorful desk and sink cabinets.
Within the open area and adjacent to group treatment and Exam Rooms, a long curvilinear banquette defines the Quiet Activity Area. In the North Open Area, Child Life specialists guide group arts and crafts and water play. A separate area for Toddlers is enclosed by a low divider formed from oversized “blocks”. Teenagers can find a more independent haven in the semi-circular, den-like Adolescent Lounge.
Parents especially requested two support spaces. The Family Lounge, which overlooks the Hudson River, provides a place for enjoying typical family meals. The Parents’ Lounge is a “kid-free” zone where adults can privately take an emotional break, research their child’s illness, converse with other parents, or work.
New York Presbyterian Hospital
Medical/Surgical Oncology Center New York, NY The Medical/Surgical Oncology Center is a 30,000-square-foot treatment facility that occupies two floors of the five-floor Herbert Irving Comprehensive Cancer Center. Continue BackThe clearly organized plan, natural materials and colors provide a supportive environment for patients, visitors and staff. Patients enter through a light-filled elevator lobby, finished with glass wall panels, stone flooring and a vaulted wood ceiling, and are received in an open waiting area with oriented views to the outdoors. Warm beech wood used for the vault continues in the reception desk, paneled walls, accessible slat ceiling, banquette seating trim and throughout the facility. All are complemented by a soft green limestone floor.
An arc shape in the ceiling, mirrored in the floor pattern and desk design, directs toward smaller waiting areas to the north and south, where the same material palette and banquette seating reoccur. These sub-waiting areas are centrally located between groups of exam rooms and consultation rooms, arranged for convenient way-finding. Translucent glass in doors and sidelights transmit light and minimize the apparent length of interior hallways.
The open group and semi-private chemotherapy areas take advantage of views, including one of the Hudson River, and are organized to minimize visual clutter and maximize staff efficiency. Supply, waste and staff prep areas are nearby but out of patients’ sight. Curved ceiling tracks define patient areas, each lighted by a translucent glass fixture mounted in a domed recess, creating a comfortable, diffuse light. Task lighting is provided by the adjustable lamp attached to mobile storage taboret next to each patient.
The pharmacy and laboratory are centrally located to serve the entire five-floor center via dumbwaiter access.
Blythedale Children’s Hospital
Valhalla, NY

