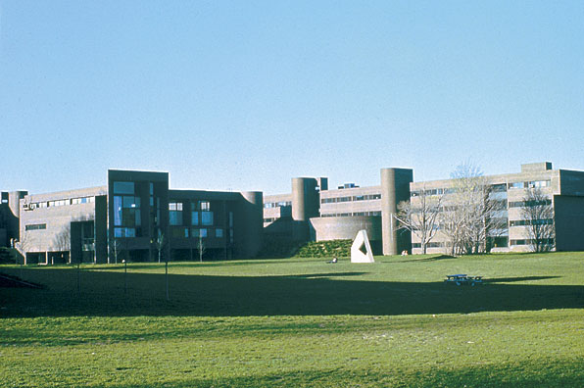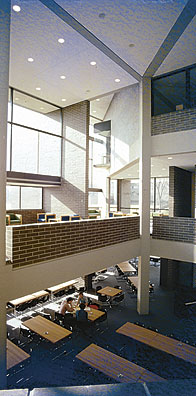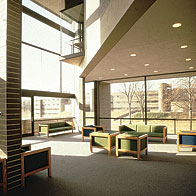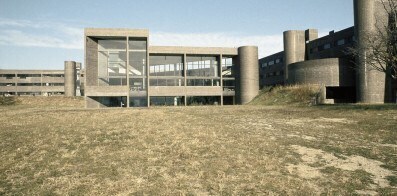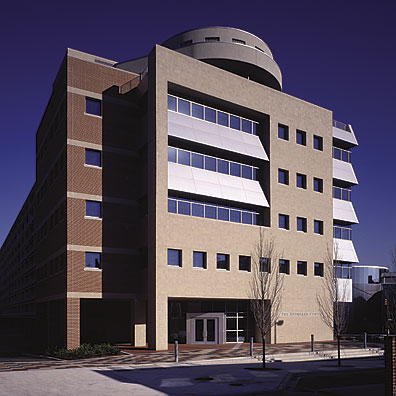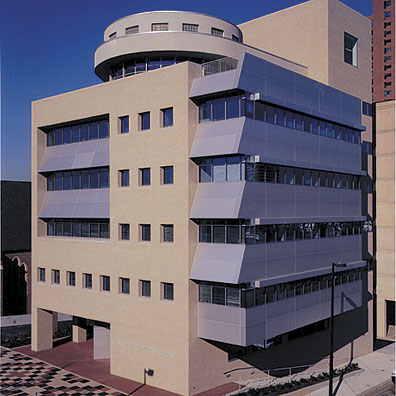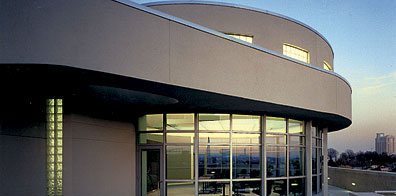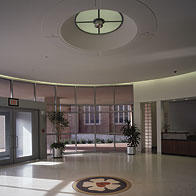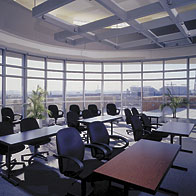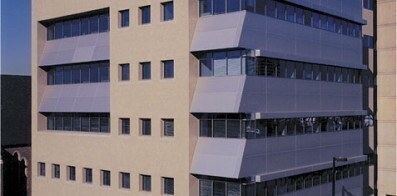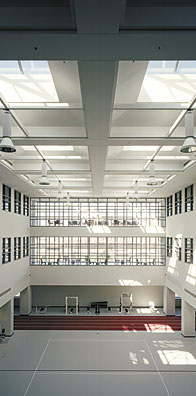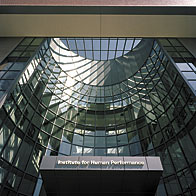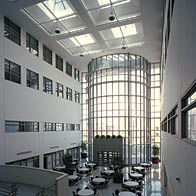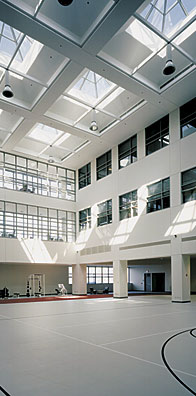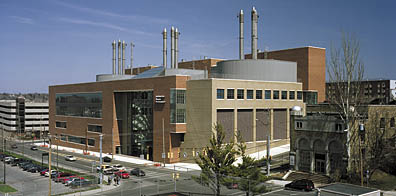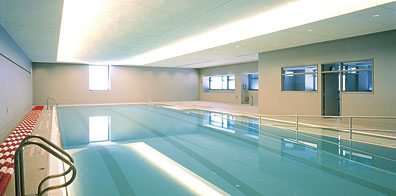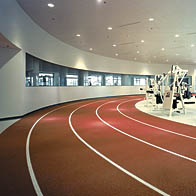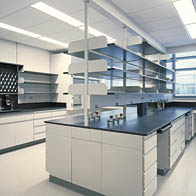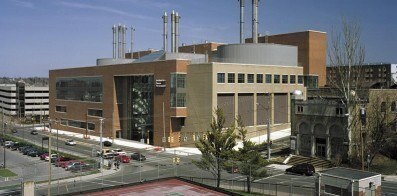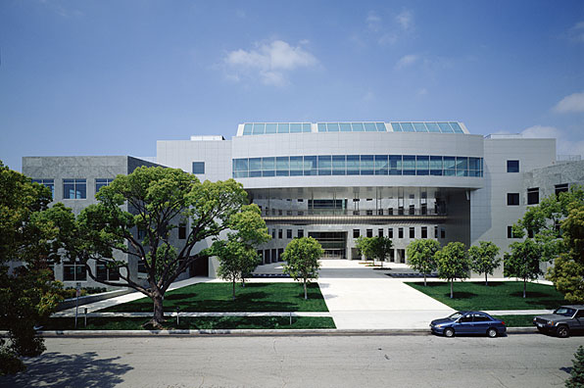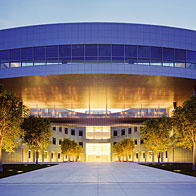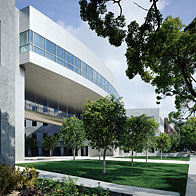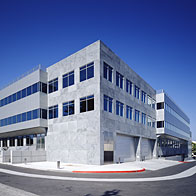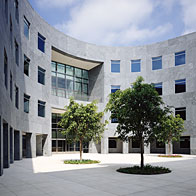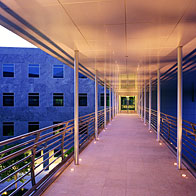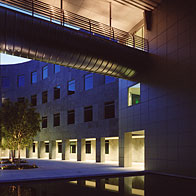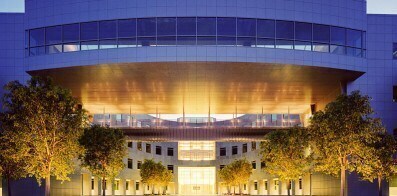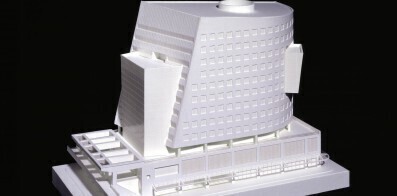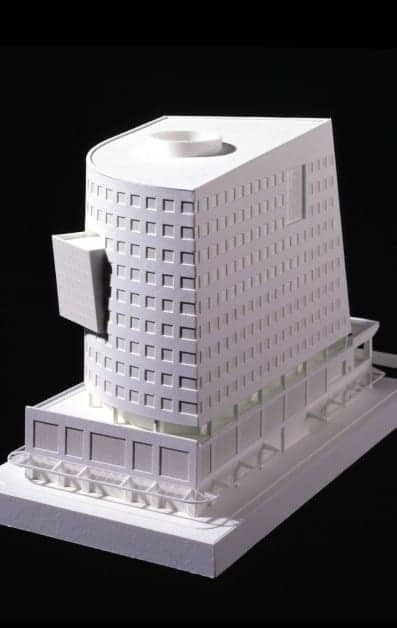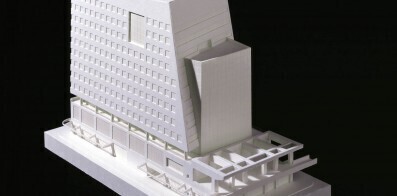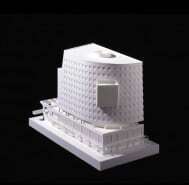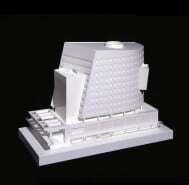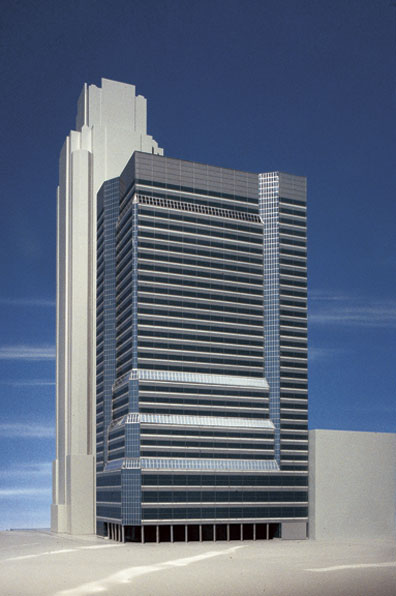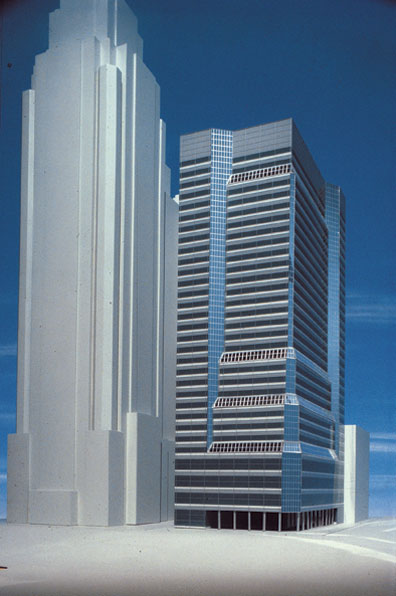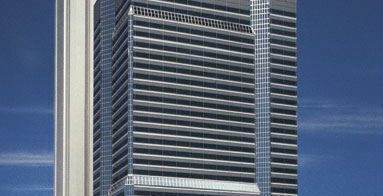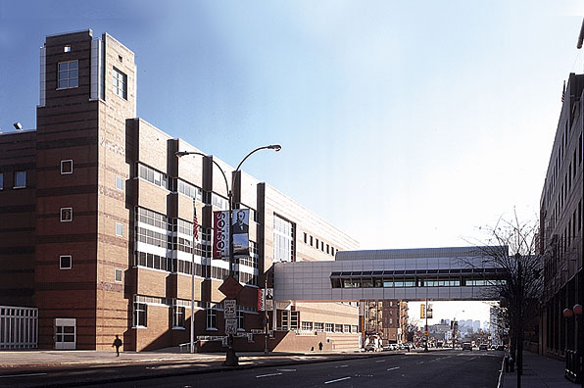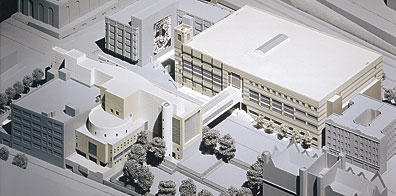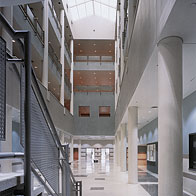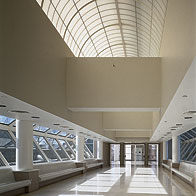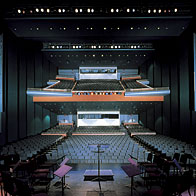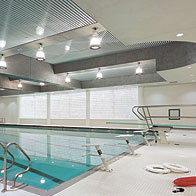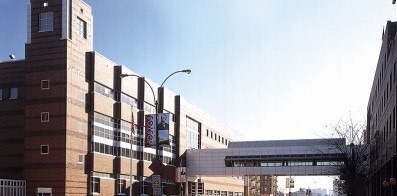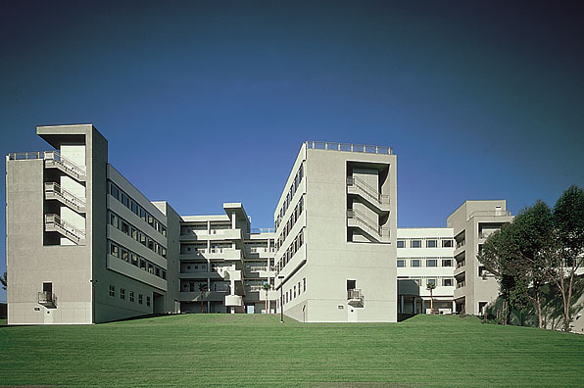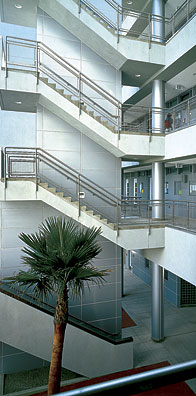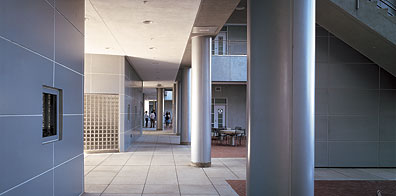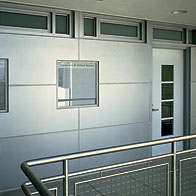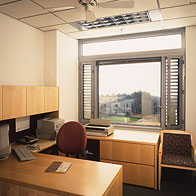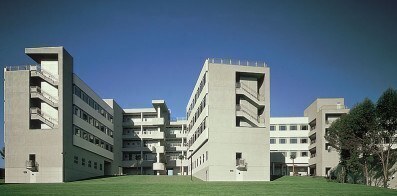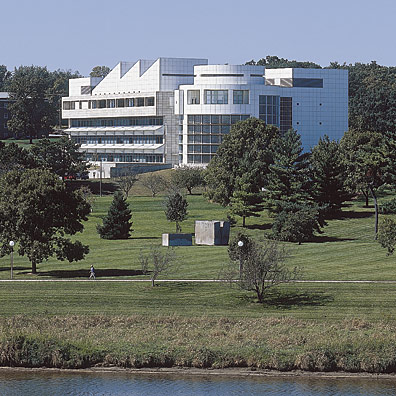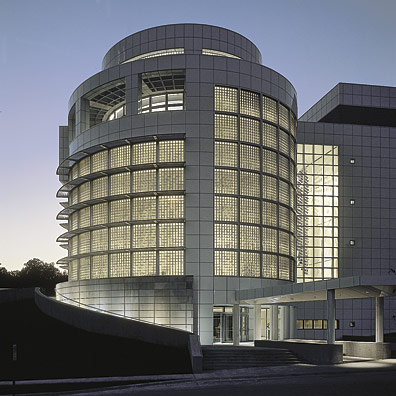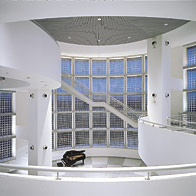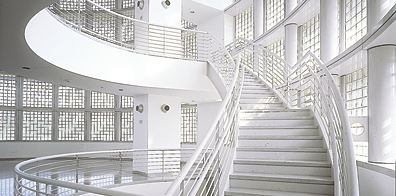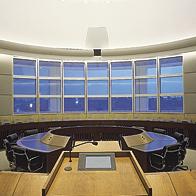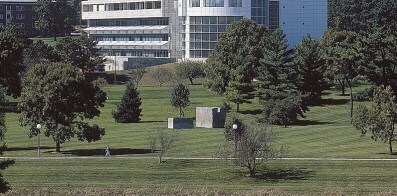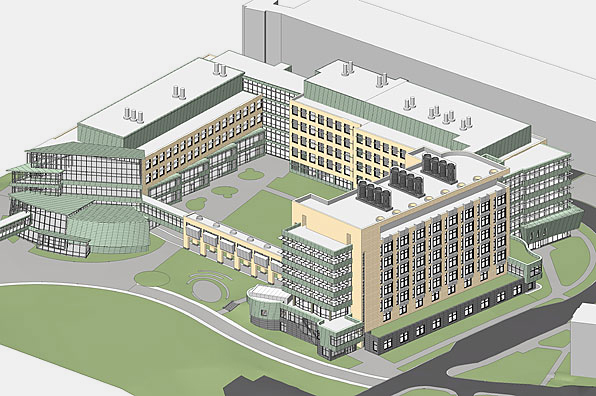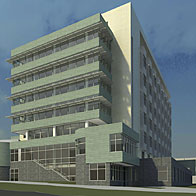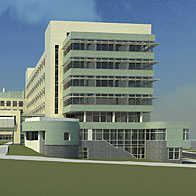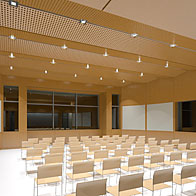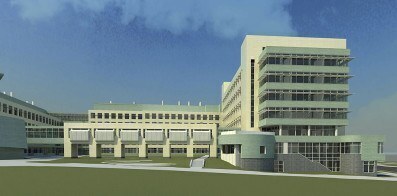State University of New York at Purchase
Dormitory, Dining, and Student Union Facility Purchase, NY The problem was to design the first student dormitory for a major new state university. The masterplan and academic buildings were already designed. Continue BackThe residential complex houses 800 students, faculty advisors and a faculty master. The dining facility can provide food service for the residential complex as well as for commuter students. Academic and student activity areas are integrated into both facilities. The U-shaped building complex encloses a major outdoor space which is open-ended to the south, providing a transition between the natural environment of the meadow and the formal discipline of the campus plan.
The two main gateways to the complex are from the commuter student parking lot and from the south end of the academic campus. The entry elevation is a berm, one level above natural grade, which makes it possible for the building to step down a full floor as the grade lowers, and for the horizontal roof height to remain constant while the building changes from three to four stories. The berm also allows for the major existing trees to be retained.
The dormitory organizes student accommodations into eight groups, with four main entrance points off the berm elevation which houses the lobby, a seminar room and a common room. Each floor unit of 20 includes several types of rooms: four, six and eight person suites, corridor doubles and singles and a public floor lounge. Circulation on each level is restricted to the zone between stairs and entry points. A continuous enclosed horizontal corridor is provided at the lower level to facilitate service and to allow indoor circulation throughout the complex during inclement weather.
The dining facility is entered from the berm walk and is serviced on the lower level. Student activity spaces occupy the entrance level and second floor and surround the upper portion of the main dining space. Food is served on the lower level, which opens out to the meadow. Dining spaces can accommodate 15, 50, 100 and 200 persons.
Lutheran Center
Office Building Baltimore, MD The Lutheran Center is a five-story, 50,000-square-foot headquarters building for the Lutheran World Relief and the Lutheran Immigration and Refugee Services. The structure completes the Baltimore inner harbor urban design plan and mediates multiple architectural scales and styles. The typical floor plates are designed as flexible loft space with state-of-the-art wire management capability. Continue BackThe south face is set back from the surrounding townhouses to provide a public plaza. To the west, views of the existing church are maintained and the introduction of brick masonry on the west wall completes the material connection. The roof terrace and penthouse create an urban silhouette and further reinforce the scale and articulation of the building’s components.
State University of New York at Syracuse
Institute for Human Performance, Rehabilitation and Biomedical Research Syracuse, NY This facility for education research and patient care is a four-story structure accommodating a 19,000 square-foot gymnasium, a 75 foot long medical research swimming pool, a full-service orthopedic treatment center and 100 state of the art flexible lab modules. The building is divided into three parallel laboratory wings joined by two skylighted atriums. Continue BackThe design evolved from precise and extensive technical criteria and provides climate controlled spaces for multiple medical and recreational functions. Public and private domains are expressed and separated through the manipulation of natural light and by solid/void relationships.
David G. Murray, M.D., Distinguished Professor and Chairman, Department of Orthopedic Surgery
Maple Associates Ltd.
Office Building Beverly Hills, CA This four story, 160,000 net square foot office building, with a three level, 466 car below grade parking structure is located in the Beverly Hills industrial area, two blocks north of the David Geffen Foundation Building. The massing presents a multi-scaled composite building that is site specific and context sensitive, while simultaneously affording unique planning and tenant flexibility. Continue BackThe sequence is reinforced by a grid of sixteen ficus trees, initiated at the sidewalk and continuing as an allée through the courtyard, which is the central referential space in the building.
The materials, grey-green granite, blue-green glass, aluminum and titanium panels, further articulate the hierarchical massing, extending the formal object/frame strategy of the David Geffen Foundation Building.
Maveron Tower
Seattle, WA
Office Building and Retail
Ninth Avenue and West 33rd Street
Office Tower New York, NY Situated one block west of New York City's Penn Station and developed by special permit over a railroad right of way, the design for this 31-story office tower was completed in 1990. With the development of substantial fiber optic internet cabling along Ninth Avenue, it is currently being reconsidered as a prime opportunity for leasing to high tech tenants. Continue BackThe structure is clad primarily in glass and steps back progressively from the corner of Ninth Avenue and West 33rd Street with a clear base, shaft and top composition. This strategy creates a signature public presence and brings increased daylight to the landscaped entry plaza below, while increasing the number of corner offices within the tower.
At street level a stone paving pattern composes the plaza into a grid with trees and benches which in turn surround a retail arcade. The development of this generous public space transforms the railroad easement into an extension of the 34th Street Business Improvement District and anticipates the increased pedestrian activity that will arrive with the rejuvenated Penn Station on its new site immediately across Ninth Avenue.
The City University of New York
Eugenio Maria de Hostos Community College / East Academic Complex Bronx, NY This multi-purpose building for a community college in the Bronx represents a composite program located in a dense urban context. Continue BackThe Grand Concourse facade reinforces the built edge, establishes a gateway to the college, and together with the original campus structure defines an outdoor courtyard. The new tower and pedestrian bridge linking existing campus buildings serve as visual icons, establishing a sense of place and a new image for the campus and the community.
The building contains many departments with diverse and varied functions. As a unifying design strategy it is organized around a five-story skylit atrium. Articulated horizontally with balconies and vertically with stairs, the atrium is the major public space on the campus. It is the primary internal circulation volume of the new building as well as providing lobby space for both repertory and proscenium theaters and access to the bridge.
University of California at San Diego
Tangeman University Center La Jolla, CA This 75,000-square-foot facility is located at the top of a ridge, affording panoramic views of the Pacific Ocean to the west and the mountains to the east. It parallels Ridgewalk, the major north-south pedestrian axis of the campus. Conference rooms, laboratories, a media room, and demonstration classroom on the ground floor are adjacent to a series of open courtyards that provide space for informal public gatherings. Continue BackThe exterior is clad in a combination of white and black ceramic tile and light grey stucco, with accent walls and columns in powder-coated aluminum panels. Railings and miscellaneous metal trim are brushed stainless steel.
The operable window system combines jalousies with integral louvers, frosted glass clerestories, and reflective glass view windows, forming a composite environmental wall system. Ceiling fans and operable transoms over the doors reinforce cross-ventilation.
Associate Architect: Brown Gimber Rodriguez Park
University of Iowa
Levitt Center for University Advancement Iowa City, IA The Levitt Center for University Advancement is an asymmetrical assemblage of geometric forms. The building is clad in Indiana limestone and articulates a hierarchical sequence of public gathering spaces and private work areas. The design solution responds to the client’s request that the building’s public assembly spaces be situated on the top floor, with views of the river and surrounding campus. Continue BackA double-height, circular boardroom with a terrace “sits” on the rotunda. This flexible space, capped by an inverted dome, is finished in cherry and features concentric, custom-designed conference tables. Divisible by acoustic panels into three separate spaces, the boardroom can be linked to the adjacent entertainment room, which implements sophisticated audiovisual systems.
The top floor of the building’s bar element contains three major assembly halls, two roof terraces and a staff dining hall. The sculptural forms of these rooms distinguish their public functions from the three floors of administrative offices below and define a “cornice” to the arts campus.
Named for two of the university’s most generous benefactors, the Levitt Center for University Advancement houses the University’s Foundation, Alumni Association, and Division of Alumni Records and Services. It provides a central focus for all of the University’s advancement-related activities: fund raising, alumni communications and outreach, student recruitment, public relations, economic development and legislative liaison.
Associate Architect: Brooks Borg Skiles Architecture Engineering
Darrell D. Wyrick, President Emeritus
University of Iowa
Institute for Biomedical Discovery Iowa City, IA Ten years after Gwathmey Siegel Kaufman Architects completed the University of Iowa’s widely acclaimed Levitt Center for University Advancement, the University asked the firm to return and once again enhance the campus with a new building on a prominent site. In this case, Gwathmey Siegel Kaufman was retained as design architect of the exterior and principal public spaces within as well as to design a new connecting building. Continue BackThe focus of this ten level 210,000 square-foot structure will be interdisciplinary research in the broad areas of neuroscience, aging and regenerative medicine. It will also provide advanced imaging capabilities for humans and large animals. The facility includes wet research laboratories, office space, vivarium, meeting spaces, café and support facilities.
Together with the two earlier buildings of the Biomedical Research Center, the new building forms a “U” plan configuration, overlooking the University campus. Closing the “U” and defining a new quadrangle is an open “cloister” walkway below an enclosed 220 foot long second level walkway connection containing a linear exhibition gallery. The “cloister” also provides a backdrop for a memorial reflection garden honoring the donor of the previous building that occupied the site and allows both interaction and connection with the entire researcher community.
The complex’s existing material pallet of buff colored Iowa limestone, grey blue granite, green patinated copper, and metallic grey aluminum window framing with glass and panel infill is maintained in the IIBD building. Facing the campus, the east façade presents an iconic reference, articulated by vertical bay windows and a deep cornice created by a recessed roof terrace. It defines the new image of the Center and further reinforces the presence and identity of the complex.

