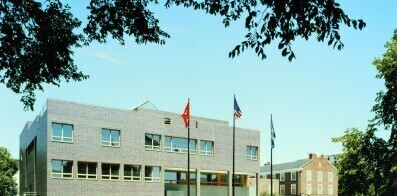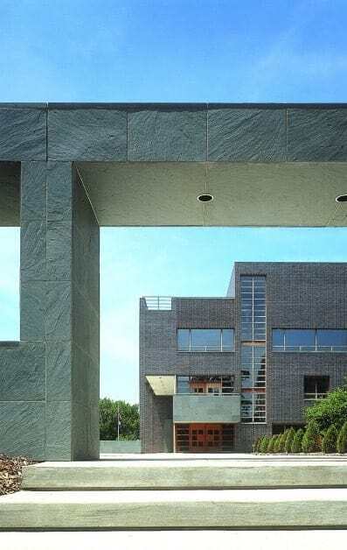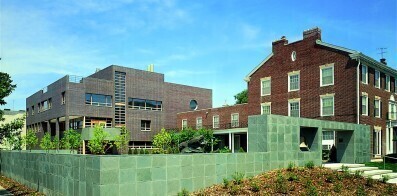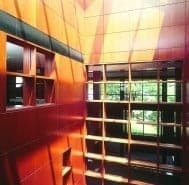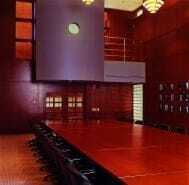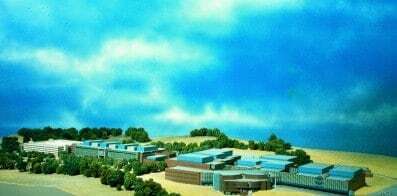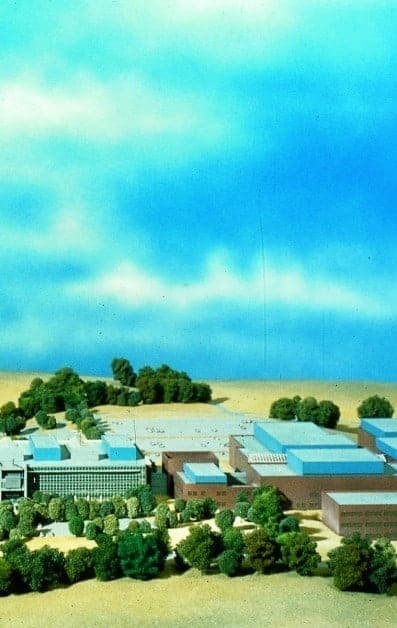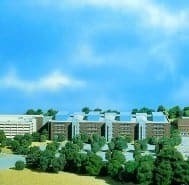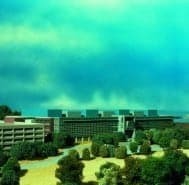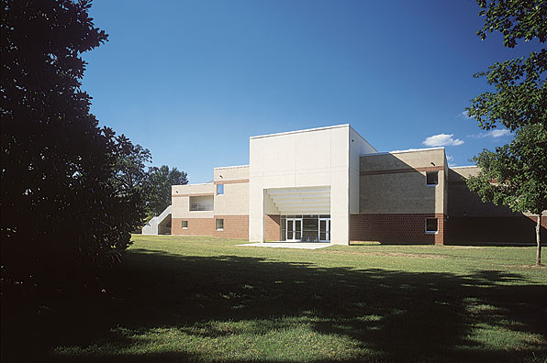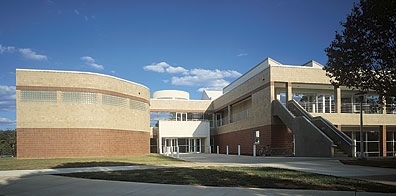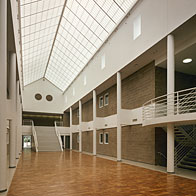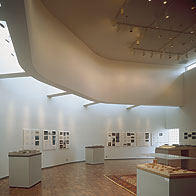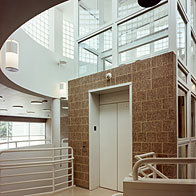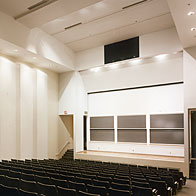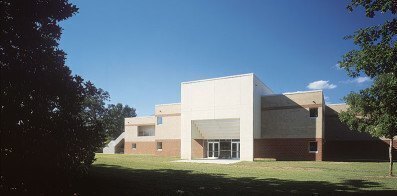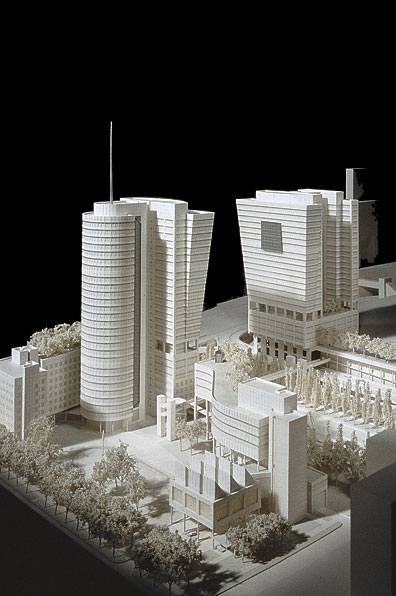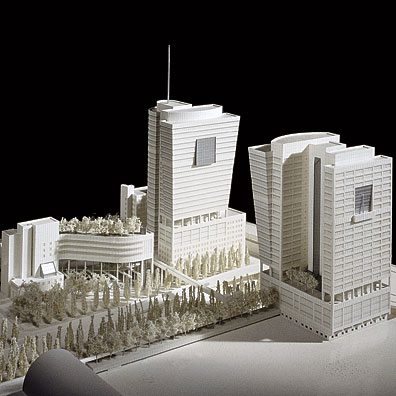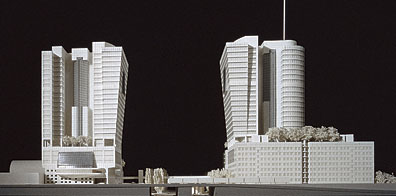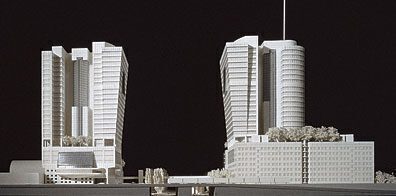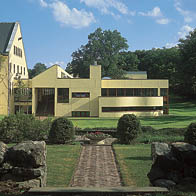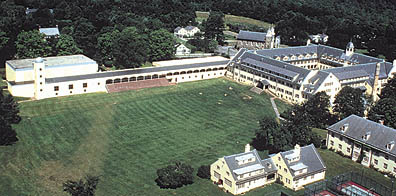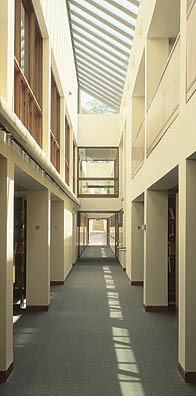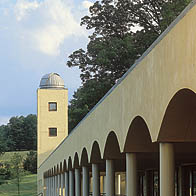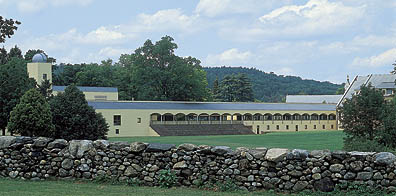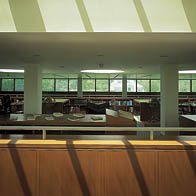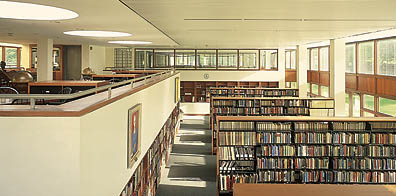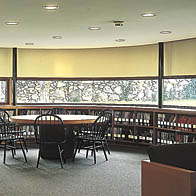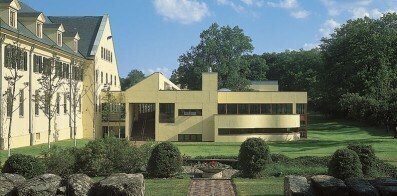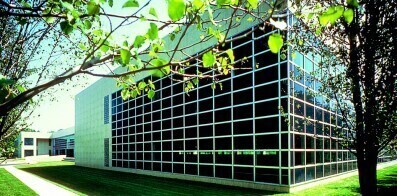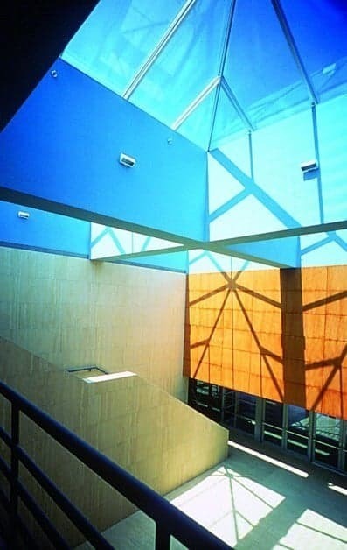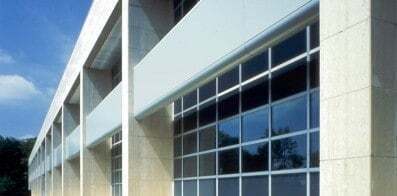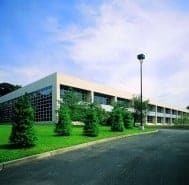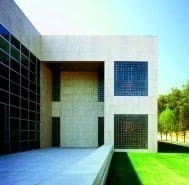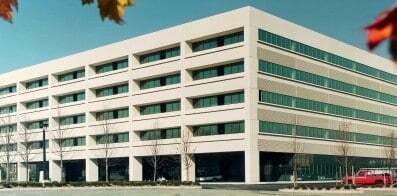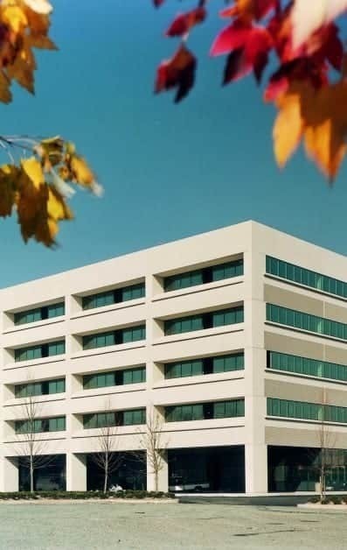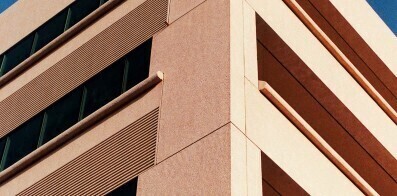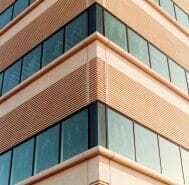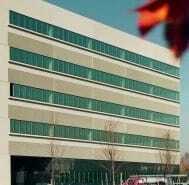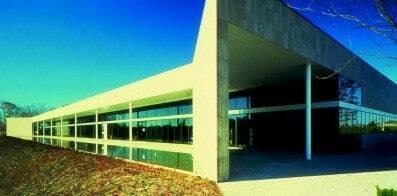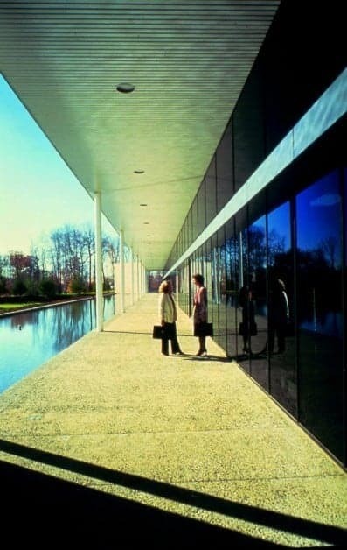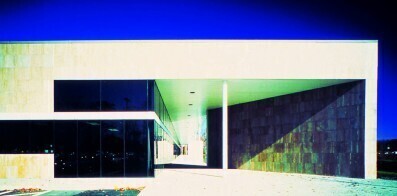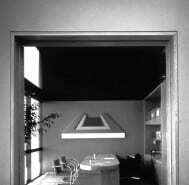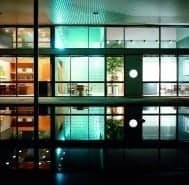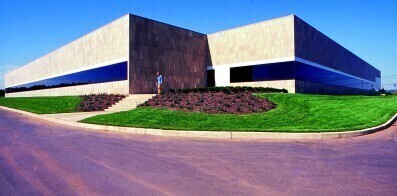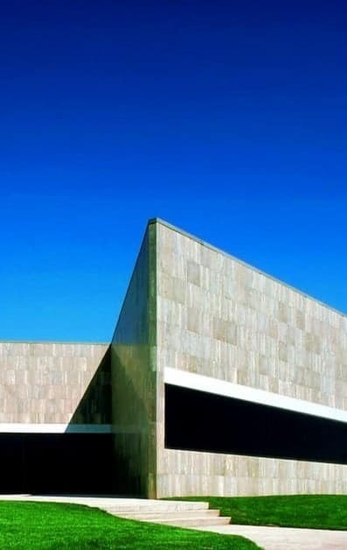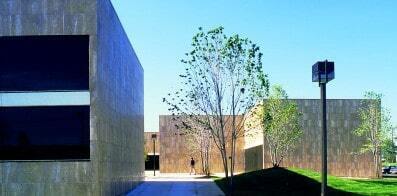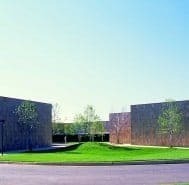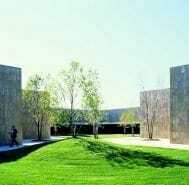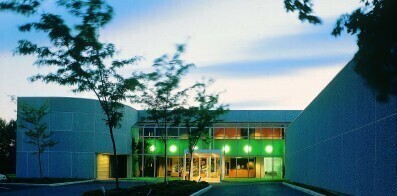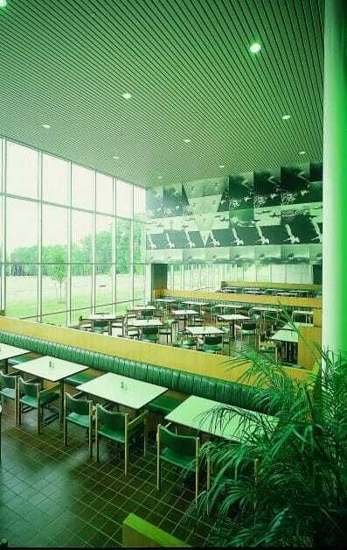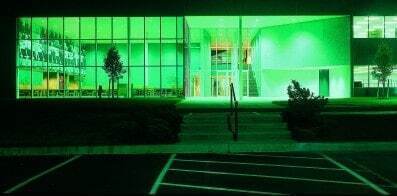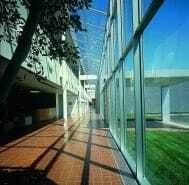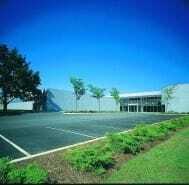University of Nebraska
Lincoln, NE
Smith Kline & French
UPPER MERION TOWNSHIP, PA
University of North Carolina at Charlotte
Thomas I. Storrs College of Architecture Charlotte, NC The 83,000 square foot, two-story building fulfills a program developed over a two-and-one-half year period by students, faculty and the architects. The siting of the new building terminates an existing open-ended axis and creates a major new outdoor green quadrangle with two existing structures, while simultaneously establishing a precedent for future buildings and outdoor spaces. Continue BackThe materials, details and construction technology of the building were selected to express the idea of an “architecture building as a continuous and flexible learning/teaching laboratory.”
Associate Architect: Ferebee, Walter & Associates
Stadtportalhäuser
Design Competition Frankfurt am Main, Germany This unrealized project was located at the intersection of a major boulevard in Frankfurt and the edge of a large international exposition center. The program included an office building and museum for the Bosch Corporation, two speculative office buildings, and a hotel. The design was influenced both by the need to maintain an open park space and by the presence of an existing railroad bridge, road system, and exposition structures. Continue BackEssential to the project’s composition and image were the two similar wedge-shaped office buildings whose facades defined the gate and the dissimilar masses that extended from these facades to either side of the boulevard.
As the first European competition for our office, the scale and complexity of the architectural and urban resolutions represent a learning and research experience. The issues and strategies explored are an excellent resource for future investigations.
Westover School
Library and Science Building Middlebury, CT Westover School is a private boarding school for women on a 150-acre rural campus. The campus is dominated by the Main Building, designed in 1907 by Theodate Pope Riddle. Beyond the Main Building, and to the south, lies the Field, a large lawn and playing field used for athletics and graduation ceremonies. The Library and Science Building includes a 40,000-volume academic library with a rare book collection. Continue BackThe building is organized along an elevated arcade that extends and is connected to those of the Main Building and overlooks the Field. The new facilities are reached through entrances off the arcade. Primary spaces—the science laboratories and the library reading room—are sited a half level below the arcade, at the grade of and overlooking a smaller landscaped area to the west. Ancillary spaces—stacks, study carrels, faculty offices, preparation rooms and computer center—are arranged beneath the arcade. These two levels are separated by a two-story skylit gallery, bridged by entrances from the arcade. The composition of building elements with a new façade that incorporates a renovated activity center is punctuated by the observatory housing the school’s 8” telescope.
The library’s main desk and reference area offer views over the main reading room, one level below, to the west, and out to a garden edged by a stone wall. This upper level of the library is illuminated by three circular skylights. At the north end of the two-story reading room is a one story periodicals area defined by a sinuous wall. The cabinets and curtain walls in the science labs are finished in mahogany, giving them the feel of an old college lab: glass, metal, dark wood.
Westover’s pedagogical philosophy is to allow its students access to the materials of education: lab spaces, the library, and the activities center are kept open for students to use. There are no locked doors.
Architecturally, the library and science building reiterates this notion of openness with views between spaces and no barriers between the building’s library and science wing. While capturing views of gardens and playing fields, the building also provides students and faculty relief from the cloister.
Architecture Magazine, May 1988
The Evans Partnership
Montvale, NY
The Evans Partnership
Paramus, NJ
The Evans Partnership
Parsippany, NJ
The Evans Partnership
Piscataway, NJ
Thomas & Betts Corporation
Raritan, NJ

