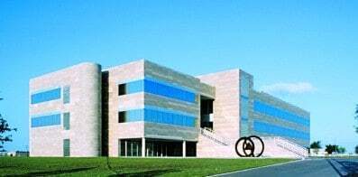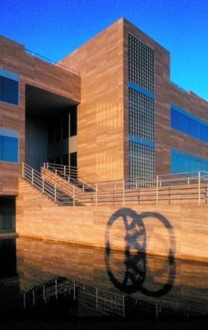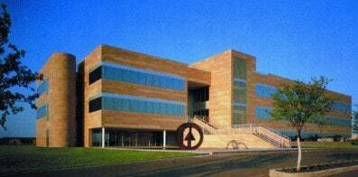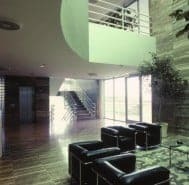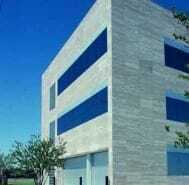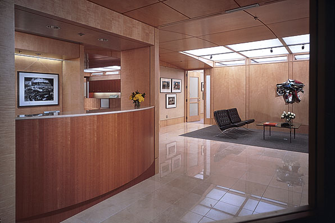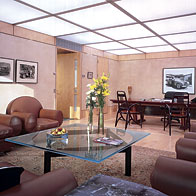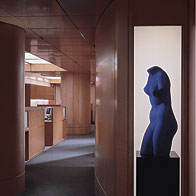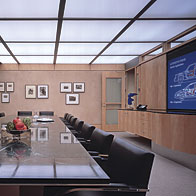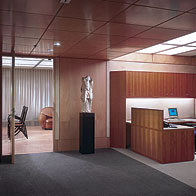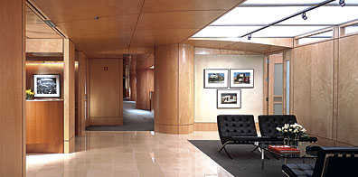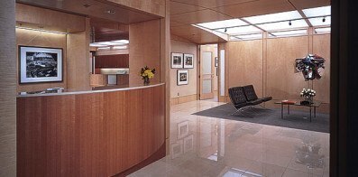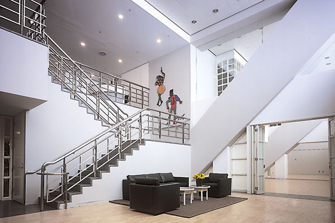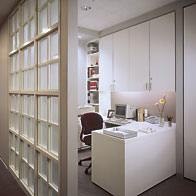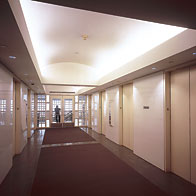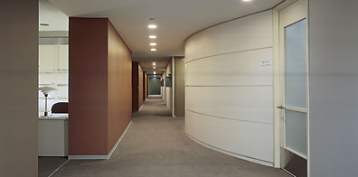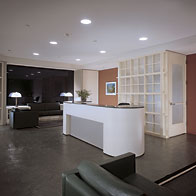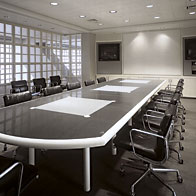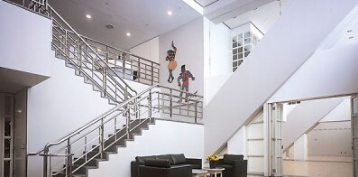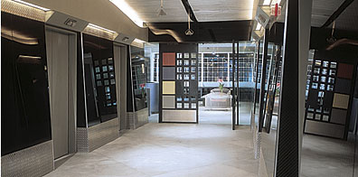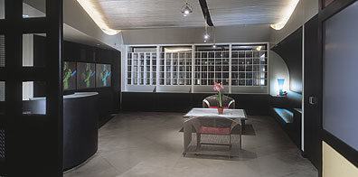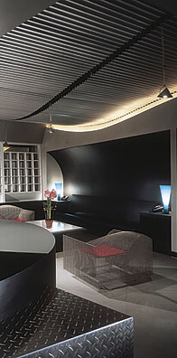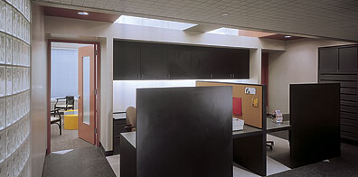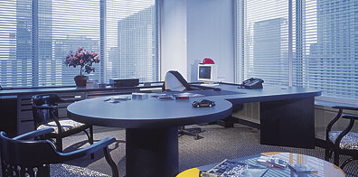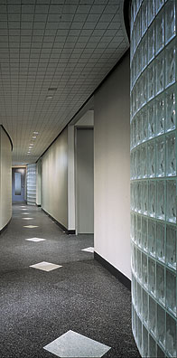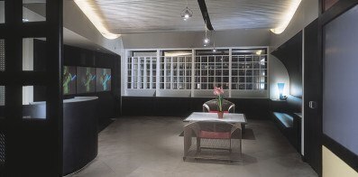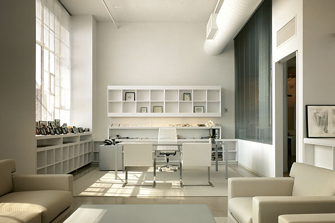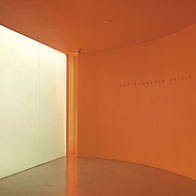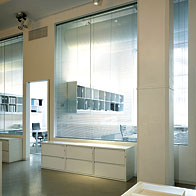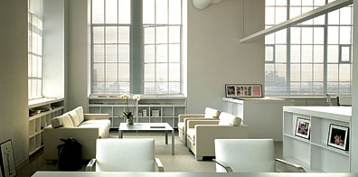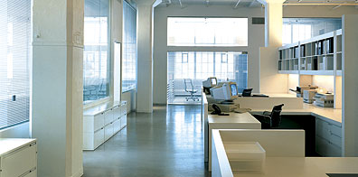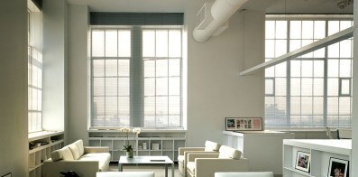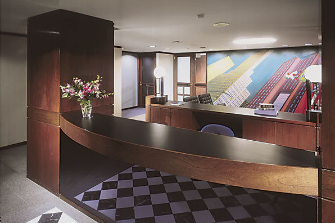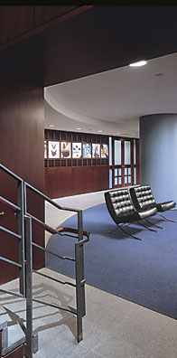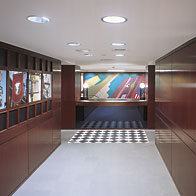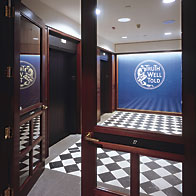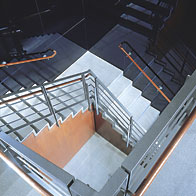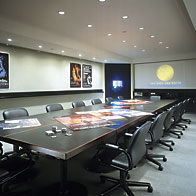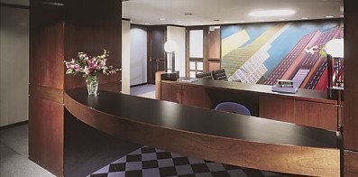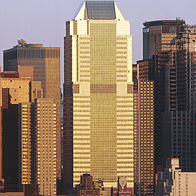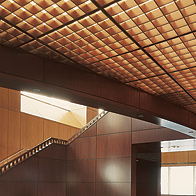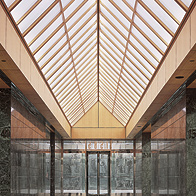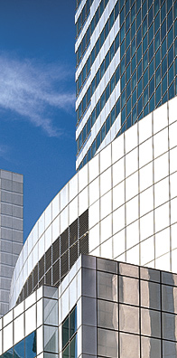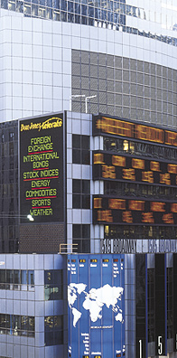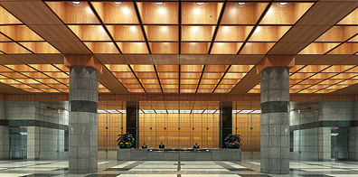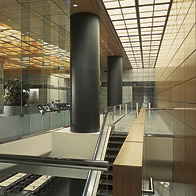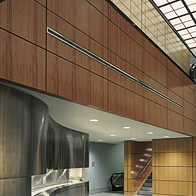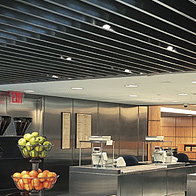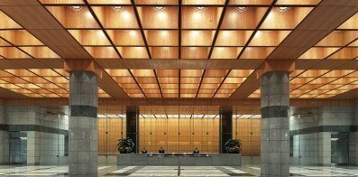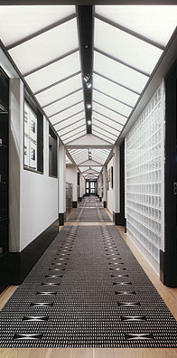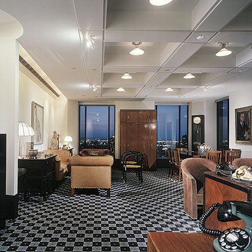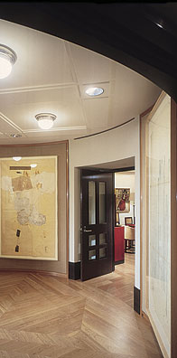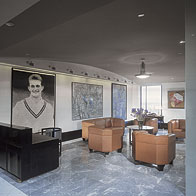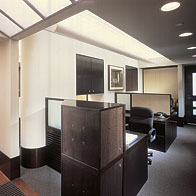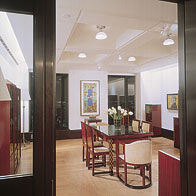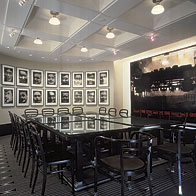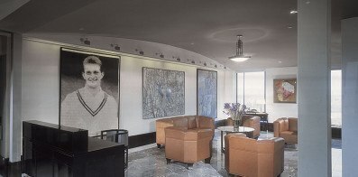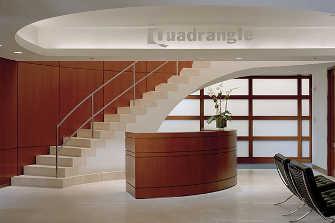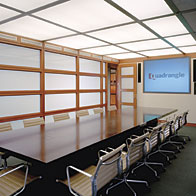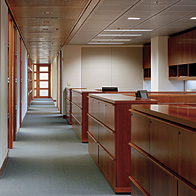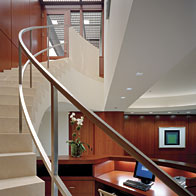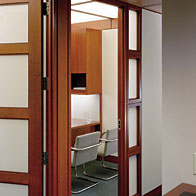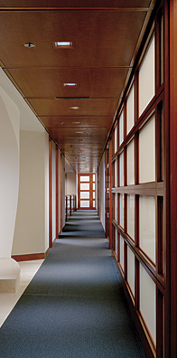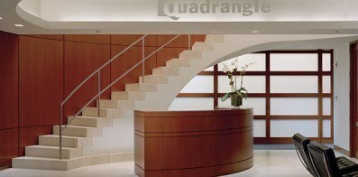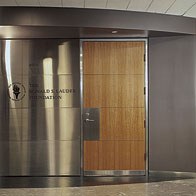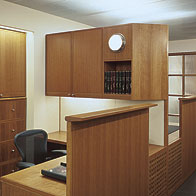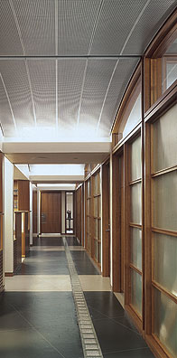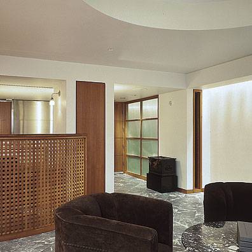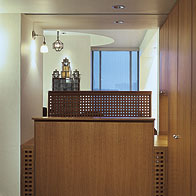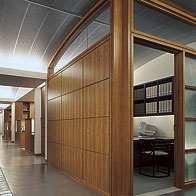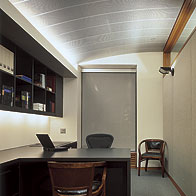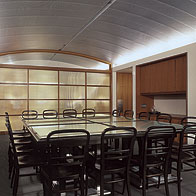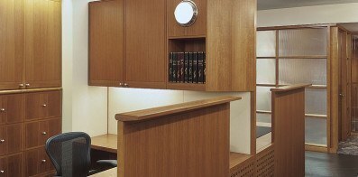Triangle Pacific Corporation
Dallas, TX
21 International Holdings, Inc.
Offices New York, NY 21 International Holdings is an investment company whose 14,000-square-foot corporate offices in the Seagram Building house a chairman’s suite, executive offices, foundation offices and support spaces. The building’s landmarked status and lease-mandated restrictions on interior renovations provided the central design constraints. The design carves away the space to reveal its archaeological precedents. Continue BackThe circulation space establishes the referential and dynamic aesthetic. The vertical/sectional articulation reinforces the hierarchical uses: reception, circulation, workstations, and perimeter office entries.
The subtle palette of colors and materials, including maple wall panels, integrally tinted plaster walls, beige marble floors, cherry cabinetwork, and brushed aluminum ceilings, was selected both to respond to the existing bronze window frames, tinted glass, and aluminum-frame ceiling, and to provide a customized environment for unique pieces of furniture and objects of art from Chairman Marshall Cogan’s private collection.
Interior Design, May 1995
D’Arcy Masius Benton & Bowles, Inc.
World Headquarters New York, NY The design for this advertising agency’s headquarters in the Manhattan theater district transformed what could have been perceived as an overwhelming building constraint into a vital aspect of the project. Cantilevered over a neighboring landmark, the building contained a zone filled with diagonal supporting trusses, which might have made flexibility in space planning seem impossible for many prospective tenants. Continue BackThe individual conference rooms (entered either from the exhibition space or from outside circulation corridors) can be set up as facsimiles of agency divisions, complementing whatever form of media presentation is mounted in the main space.
A system of corridors features pathways terminating in city views and break-out spaces, encouraging spontaneous staff interaction. Gridded glass walls line the corridors, allowing natural light to penetrate from the perimeter offices to interior work stations. Within this somewhat neutral volume, the qualities of light and translucency are the true protagonists.
EMI Records Group
Offices New York, NY EMI Records Group envisioned a design that would reflect the energy of both its products—hard rock and heavy metal recordings—and the youthful audience it seeks to attract. The limited budget and the company’s image prompted the innovative use of hi-tech and industrial materials in the 25,000 square foot space that houses administration and offices for three separate recording labels under the EMI banner. Continue BackPrivate offices are positioned on the perimeter of the tightly organized office space, with work stations for support staff immediately adjacent. Custom-designed but inexpensive black laminate work surfaces enrich the environment for a workforce that perpetually needs to be stimulated and inspired to generate new ideas and concepts. Contract filing and storage components accommodate sound equipment, CDs and cassettes, as well as more typical office equipment.
To distinguish the three separate record groups and the general administrative areas from each other, the office doors are color-coded with the predominant color of each label’s logo. These colors are repeated at the entrance in four square panels the size of record jackets.
The EMI offices embody a rhythmic interpretation in progressive materials for a company on the leading edge of American rock music.
Ian Schrager Hotels
Corporate Office New York, NY The interior landscape of white-painted, high and low partition walls creates a series of compressed and expanded spaces; ie., public and circulation spaces are compressed and culminate in expansive exterior views or large interior spaces. Continue BackMcCann-Erickson Worldwide
World Headquarters New York, NY A crucial component of the design of the new headquarters for one of Madison Avenue’s most venerable advertising agencies was its phased timetable. The company’s move from an adjacent building into its new home at 750 Third Avenue occurred as space in the new site became available. Further challenges were provided by widely differing floor plates and the stipulation that there be no interruption in McCann’s work schedule. Continue BackThe McCann-Erickson aesthetic derives from a client brief mandating not only recognition of the agency’s 90-year history and international status, but also a desire to translate the creativity and communication inherent in advertising into three-dimensional terms. Warmth, too, was a word that figured prominently in the solution sought.
Gwathmey Siegel Kaufman, with the welcome collaboration of two top-level client executives, arrived at a multifaceted scheme that focuses on the agency’s public places and pervades the fourteen floors as an iterative unifying device
. Black and white marble flooring creates a strong visual element while alluding to its precedents throughout the history of architecture. Similarly, the use of mahogany for extensive millwork celebrates history and tradition. But if the mahogany wall grid expresses an articulated hierarchy of classical architectural elements, it nevertheless embodies an innovative solution for the deployment of artwork.
The grid pattern incorporates two-foot squares in the lobby areas which frame photographs of hanging signs from around the world. Originally book illustrations, the prints refer to the agency’s international scope of operations. A related idea is the universal graphic of flags, a motif that lends itself to diverse interpretation for each floor. Artists were commissioned to create their own take on the concept, and the bold graphic covering on each focal wall draws visitors down the long corridor from elevator to reception desk.
Morgan Stanley Dean Witter and Co.
World Headquarters New York, NY This fifty-two-story office tower houses the world headquarters of the international investment banking firm Morgan Stanley Dean Witter and Co. Located in midtown Manhattan, the building reflects the aspirations of a traditional skyscraper to present an appropriately scaled public building at the pedestrian base and a strong silhouette on the skyline. Continue BackMorgan Stanley Dean Witter’s interior design includes executive offices, dining and meeting spaces, and boardrooms on the 40th and 41st floors, the main lobby on street level, and dining facilities for five hundred people on the lower level.
Interior Design, September 1996
Offices of Ronald S. Lauder
New York, NY These offices occupy a linear space of 10,000 square feet on the forty-second floor of a building overlooking Central Park. The space was designed to display both a private art collection and a Vienna Secessionist furniture collection. The project's aesthetic image supports the history of the art objects and the goals of the organization's separate entities. Continue BackEntered directly from the gallery, the perimeter offices repeat the material vocabulary of the public spaces to extend the spatial layering to the window wall. The materials and colors, wood base moldings, integrated door and wall systems, and hierarchical notations in the cabinetwork define the overall aesthetic, integrating historical components with an abstracted, interpretive, three-dimensional image.

