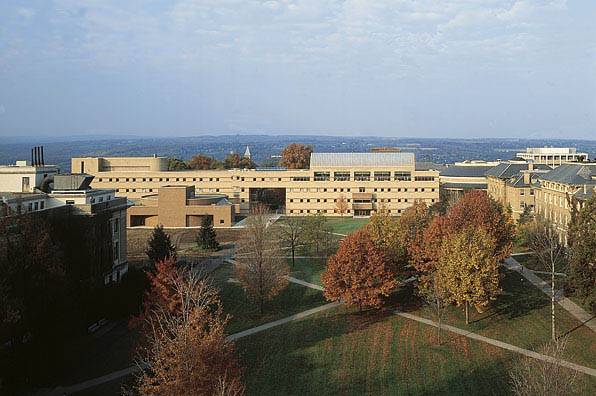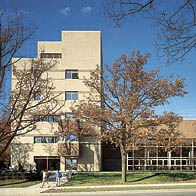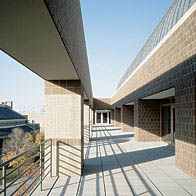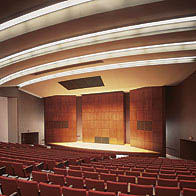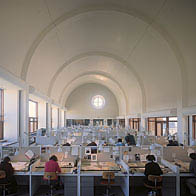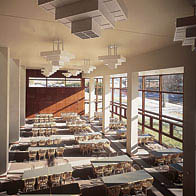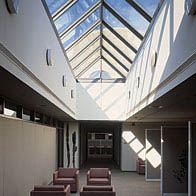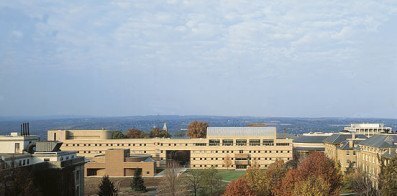Cornell University
College of Agriculture and Life Sciences Ithaca, NY The new building responds to the existing Agriculture Quad by reinforcing the adjacent four-story buildings both in terms of scale and materials as well as by completing the exterior space, rendering it as an “outdoor room.” The building straddles the dividing line where Cornell’s state campus meets its endowed campus. It redefines Bailey Plaza as an urban space and the quadrangle as an enclosed outdoor room. Continue BackA connecting bridge provides access to the Landscape department from the Academic building and frames a three-story gate to the quadrangle that recalls similar college gates on the campus. A primary pedestrian pathway from the quadrangle to the campus, the gate forms one of the main entrances to the Academic building; the other is at the corner of Tower Road and Garden Avenue.
The archway divides the building into two wings: Roberts Hall, an administration building that encloses the quad, and Kennedy Hall, a classroom and faculty office building whose south end faces a major intersection.
A two-story galleria with a balcony mezzanine is the primary interior circulation space of Kennedy Hall, connecting the two entrances and providing access to classrooms, a 600-seat lecture auditorium, and a 400-seat dining facility. The third and fourth floors house faculty offices and teaching-support space.
On the exterior, modular brick in three shades of earth tones recalls the texture of adjacent campus buildings. The windows are teak, with cast-stone sills and copings, and the barrel-vaulted roof in standing-seam lead-coated copper.
The four-story building addresses the pertinent issues of a major college structure—context, material, scale, and image—in a manner that supports both a new program and the traditions of the school.
Elwin W. Stevens, State University Construction Fund
“If Cornell’s latest additions underscore anything about campus-making, it is the architects’ strong belief that traditional campuses can be expanded—and strengthened spatially—with original yet compatible Moden buildings that look forward, not back.”
Architecture, January 1991
Jayne Merkel, The Cincinnati Enquirer, February 17, 1988

