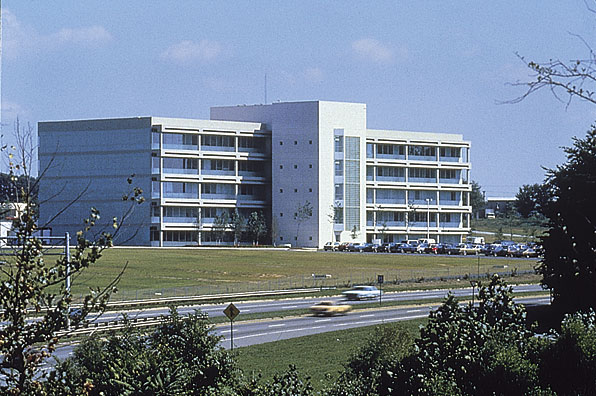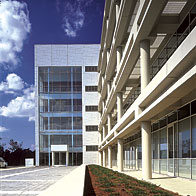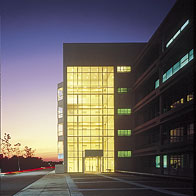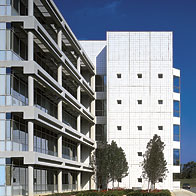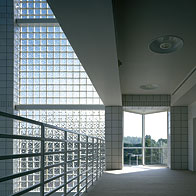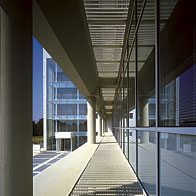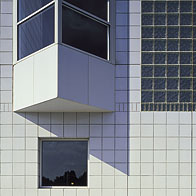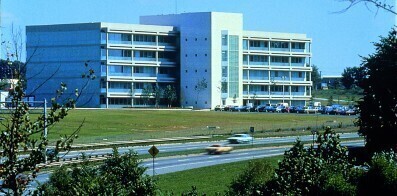IBM Corporation
Office Building and Distribution Center Greensboro, NC Located next to a main freeway, this 150,000-square-foot office building offers five floors of flexible office space. Expansion of the original structure has been planned in two phases to the east and west. The building’s entrance is through a tower which contains a five-story atrium and the elevators. Access to each floor is from a balcony overlooking the atrium with views to downtown Greensboro. Continue BackGlass on the southern side is recessed behind the exposed concrete structure, creating an integrated sun screen that redefines the sculptured facade. On the north, glass is flush with the floor edge to create a contrasting facade. Three types of glass—clear, spandrel and frosted—are used to articulate floor, sill, and suspended ceiling elements.
In contrast to the exposed concrete frame, the entrance tower is clad in white tile, glass block and white porcelain panels. The tower, which counterpoints the frame and object reading of the main structure, defines the entry plaza and the landscape between building and parking area.
Basic construction technology has been used to refresh a generic building type through innovative planning, structural clarity and the use of integrated sun screens that offer both environmental control and facade articulation.

