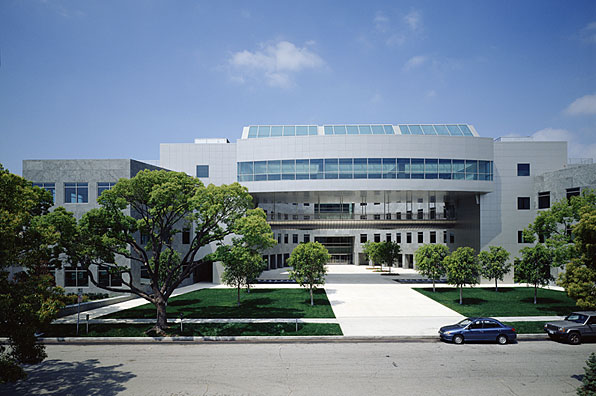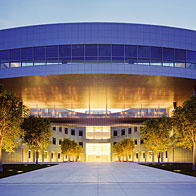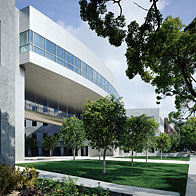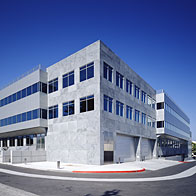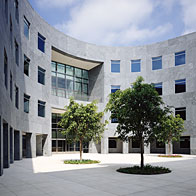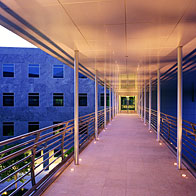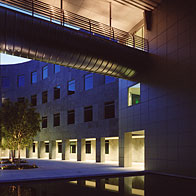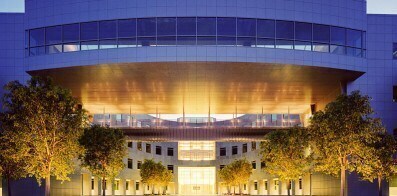Maple Associates Ltd.
Office Building Beverly Hills, CA This four story, 160,000 net square foot office building, with a three level, 466 car below grade parking structure is located in the Beverly Hills industrial area, two blocks north of the David Geffen Foundation Building. The massing presents a multi-scaled composite building that is site specific and context sensitive, while simultaneously affording unique planning and tenant flexibility. Continue BackDesigned on a mid-block, street fronting site, the parabolic segmented courtyard with its surrounding covered arcades extends the landscaped entry sequence, from the sidewalk, through the fountain/reflecting pool front yard, under the open east/west bridge connecting the two wings, to the two story entry lobby.
The sequence is reinforced by a grid of sixteen ficus trees, initiated at the sidewalk and continuing as an allée through the courtyard, which is the central referential space in the building.
The materials, grey-green granite, blue-green glass, aluminum and titanium panels, further articulate the hierarchical massing, extending the formal object/frame strategy of the David Geffen Foundation Building.

