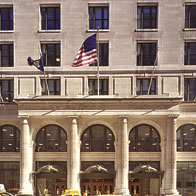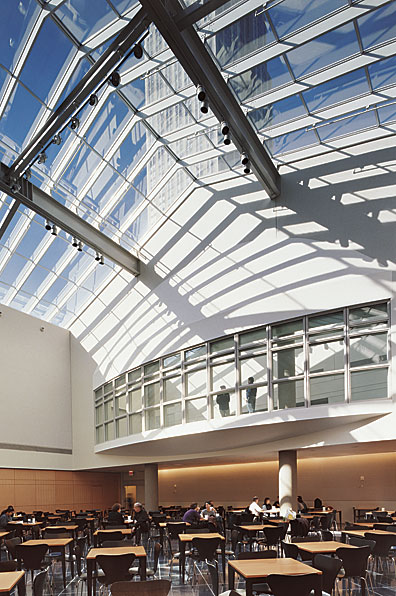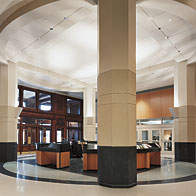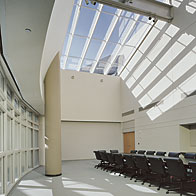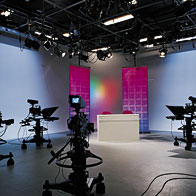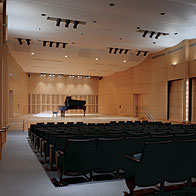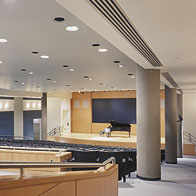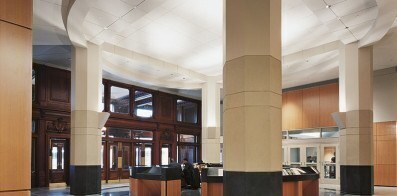The City University of New York
The Graduate Center New York, NY The Graduate Center is on twelve levels of the neo-classical landmark B. Altman's Department Store Building. It includes the restoration of historic interior building elements, structural modifications and a technological infrastructure replacement. Public areas on the lower levels include an auditorium, recital hall, black box theater, TV studio, art gallery, bookstore/coffee bar, and conference center. Continue Back The academic and research areas, located on the middle five floors, include classrooms, lecture halls, computer labs, offices, and study areas. The top floors house administrative offices, a boardroom, and a conference center, organized around the central dining facility with views of the Empire State Building.
The academic heart of the campus is the 92,000-square foot research library, which occupies the entire second floor and portions of the ground and lower levels. It has its own internal vertical circulation system and a separate entrance from the main lobby.
Library facilities include open shelving for over 250,000 periodicals and monographs, 1,000 work stations of which more than half are wired to support either lap-top or desk-top computers, fully equipped state of the art Electronic Training Rooms, group study areas, miscellaneous special collection rooms, dissertation archives and music listening stations – all supporting the diverse and highly specialized academic departments.

