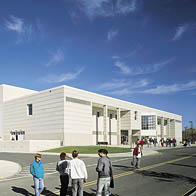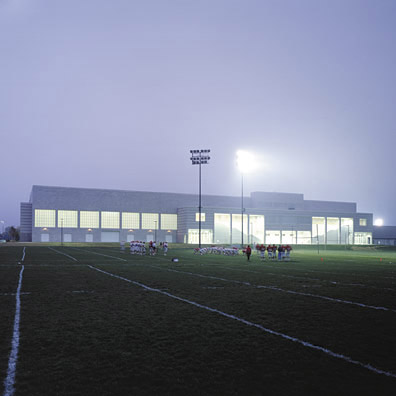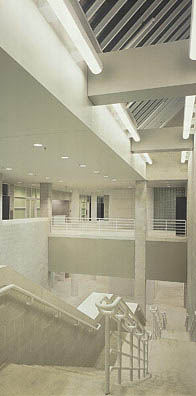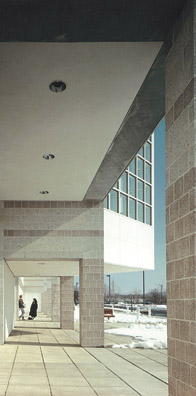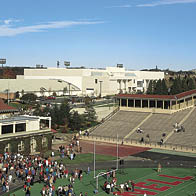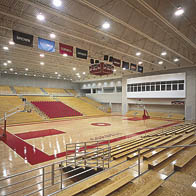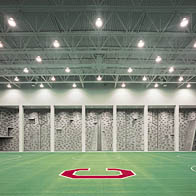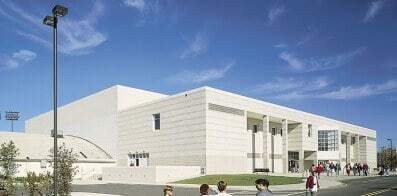Cornell University
Basketball Arena and Fieldhouse Ithaca, NY The building forms the southern edge of Cornell’s varsity practice fields. It comprises two major volumes: a basketball arena with three regulation NCAA courts and roll-out seating for 5,000 spectators, and the field house-cage. Whereas most of Cornell’s athletic buildings are fieldstone with limestone trim, this building is constructed of ground face concrete block, white porcelain panels, and pre-cast concrete. Continue BackThe three basketball courts merge to form a single exhibition court when the two-tiered bleachers are extended. A continuous balcony surrounds the arena at the upper-bleacher level. At one end, an alumni lounge overlooks the court through a bay window; at the other end are coaches’ offices. The cage is a large, naturally lit multipurpose sports practice space that includes a climbing wall for teaching and training.
The lobby is the organizational fulcrum of the building, linking the office-service areas with the main athletic spaces and providing an interconnecting public entrance to the hockey rink. Unlike the traditional campus model, this architecture clearly articulates the interior volumes that define the spatial and organizational hierarchy.

