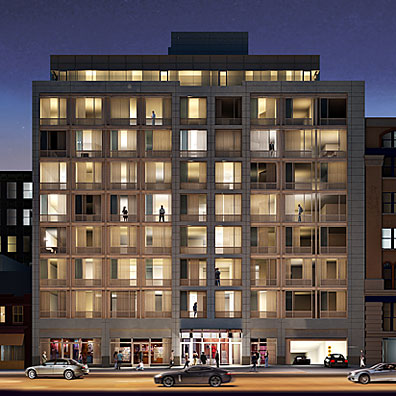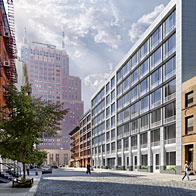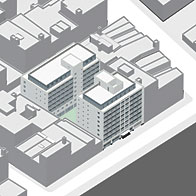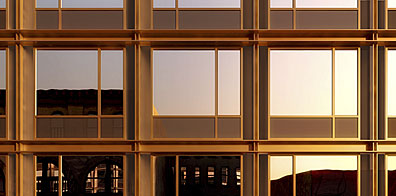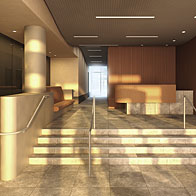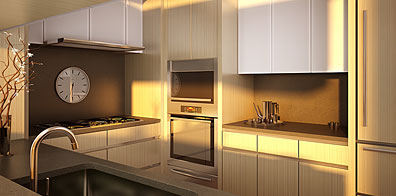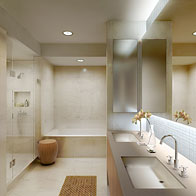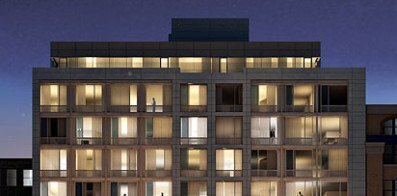Soho Mews – 311 West Broadway
Retail & Residences New York, NY Soho Mews, at 311 West Broadway, is a residential condominium in New York City’s Soho Cast Iron Historic District. The two-building project consists of a nine-story structure facing West Broadway and an eight-story one facing Wooster Street, with a shared courtyard mews between them. The 175,000-square-foot project offers 5,000 square feet of commercial space, 68 luxury apartments and underground parking. Continue BackThe design features a stone base, metal panels and floor to ceiling glass with horizontal and vertical channels expressing floor slabs and columns
. The metal and glass facade recalls the evolution of these materials in the Soho Cast Iron Historic District. Three different types of glass are used—clear, frosted and fritted – to give a sense of layered depth to the facade. The buildings’ massing relates to the specific scale of West Broadway and Wooster Street and maintains the continuity of the street wall.
. The metal and glass facade recalls the evolution of these materials in the Soho Cast Iron Historic District. Three different types of glass are used—clear, frosted and fritted – to give a sense of layered depth to the facade. The buildings’ massing relates to the specific scale of West Broadway and Wooster Street and maintains the continuity of the street wall.
“An elegant interpretation of the Soho aesthetic…a beautiful and supremely appropriate addition to the district.”
New York City Landmarks
Preservation Commission
February 15, 2005

