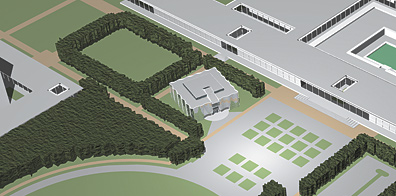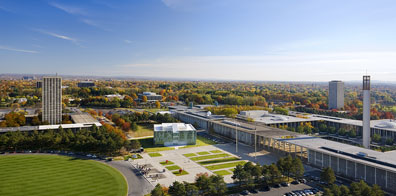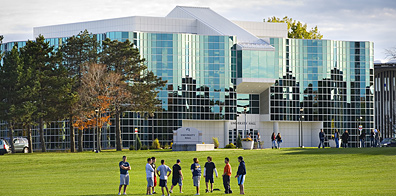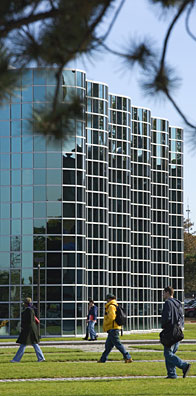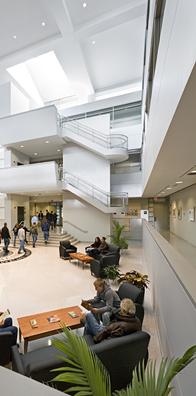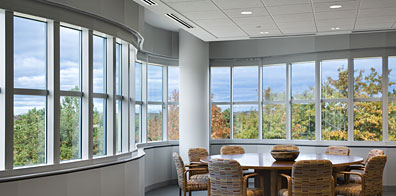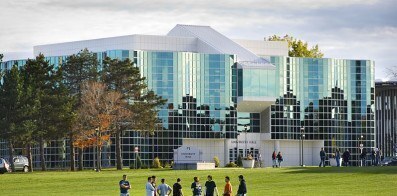State University of New York at Albany
Administration and Admissions Building Albany, NY The new building is a unique campus element, a pavilion placed within a tree-lined outdoor room. It is located off-center, as a counterbalance to the campus' signature carillon. Its square plan is twisted off of the rectangular order of the campus buildings to address the arrival of visitors as they approach along the roadway. It is a discrete sculptural object in the formal, landscaped foreground. Continue BackThe concrete repetitive three dimensional grid of the existing building is opposed by a new strategy of shifting reflections capturing the changing colors of the seasons and sky. Rotating the building off the existing grid amplifies the reflective dynamic of the wall as one approaches the campus. The rotated orientation of the building allows views from existing building spaces and highlights its contrapuntal relationship to the backdrop of the Campus podium.
Welcoming human proportions are then reestablished in the axial, metal clad entry piece. Here occur the expected rhythm of windows and doors, providing clear orientation for entry.
Anchoring the center of the New Entry Building is a full height, cubically proportioned atrium. Interior offices and building circulation are organized around, and illuminated by the atrium and its skylight. The Visitors Center opens directly to the atrium and has a multi-video presentation screen above it’s main doors.
A concentric progression of scales is established from the broad campus landscape, to tree lined quadrant, through the serpentine envelope to its destination in the stabile, grand public atrium space. It will serve a variety of functions: visitor orientation, advancement events, exhibits and press conferences. It will be the campus living room, a benchmark and memorable place of entry to the University at Albany.

