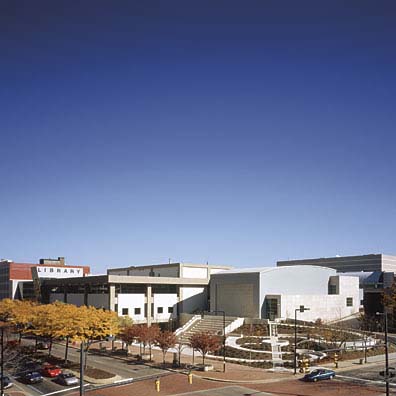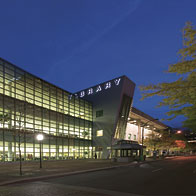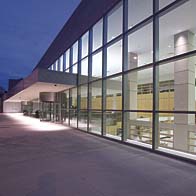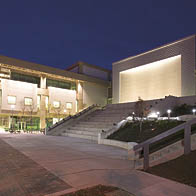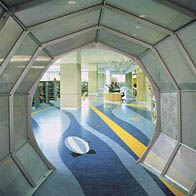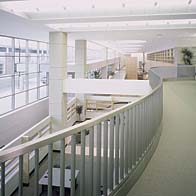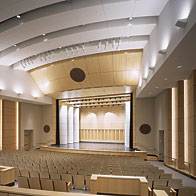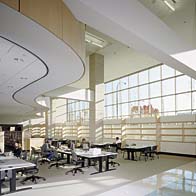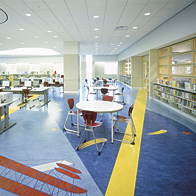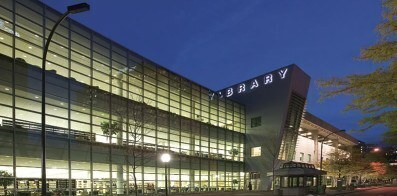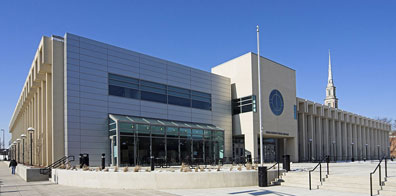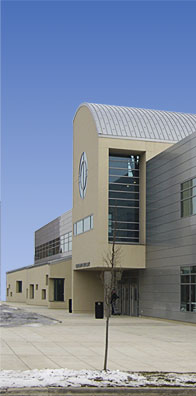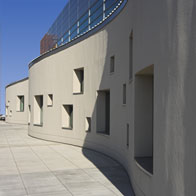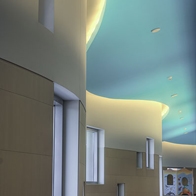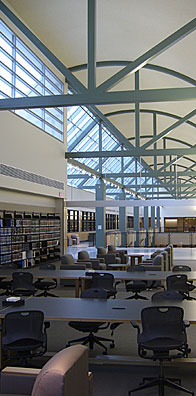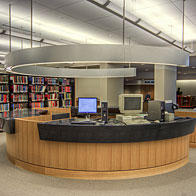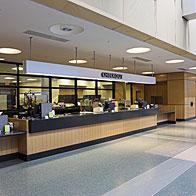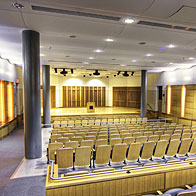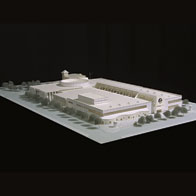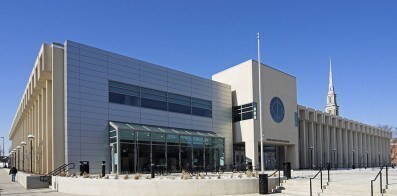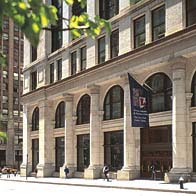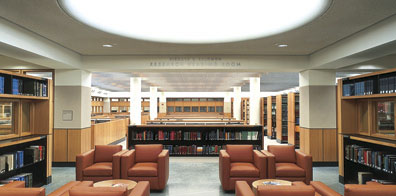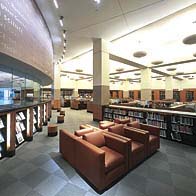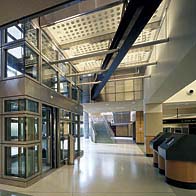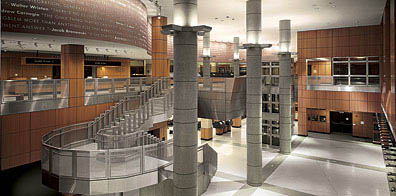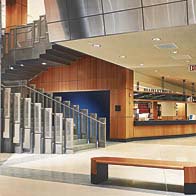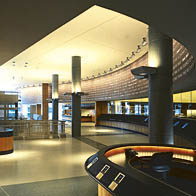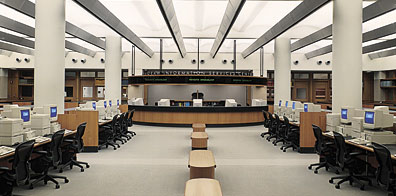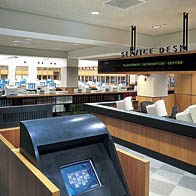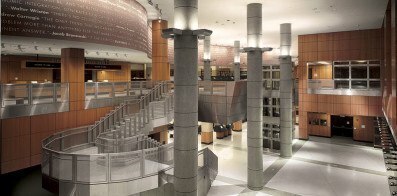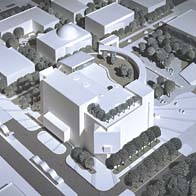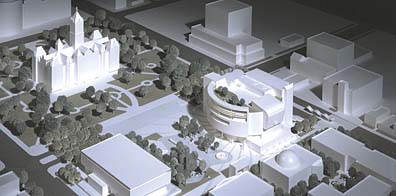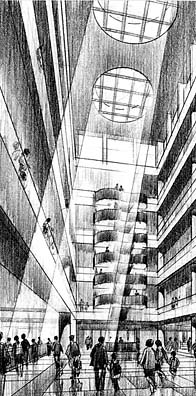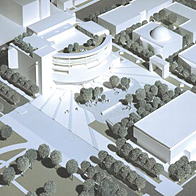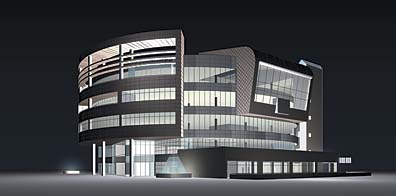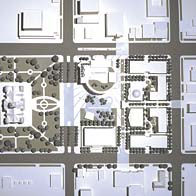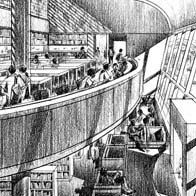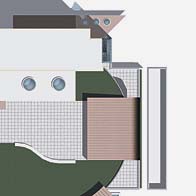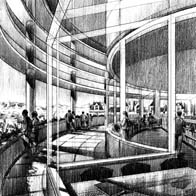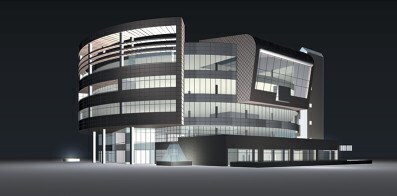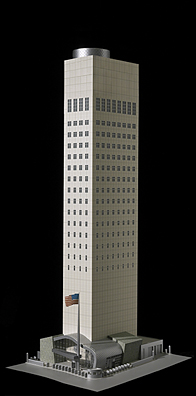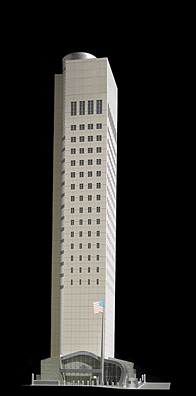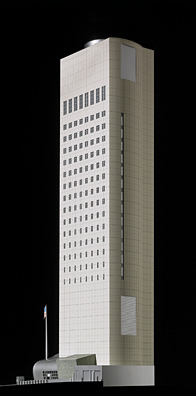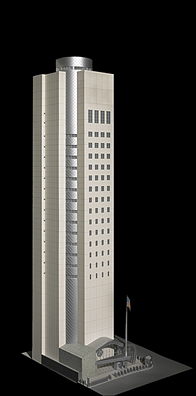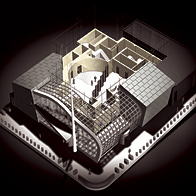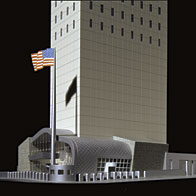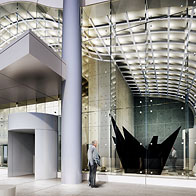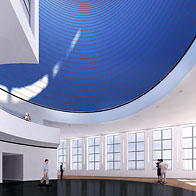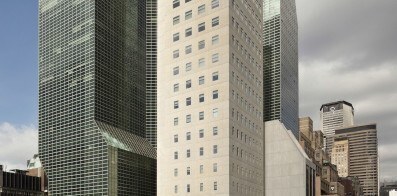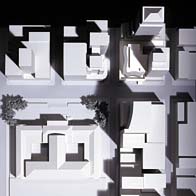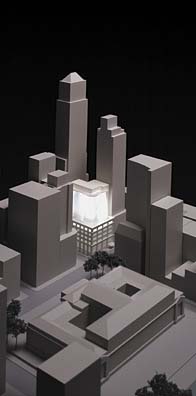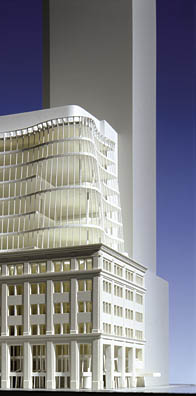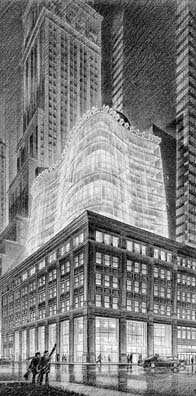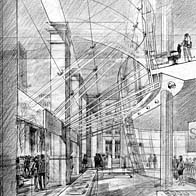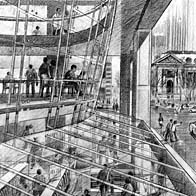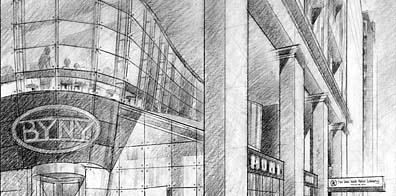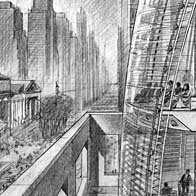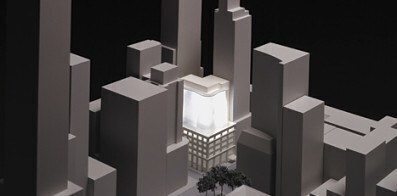Akron-Summit County Public Library
Akron, OH The addition to and renovation of Akron-Summit County’s existing 135,000-square-foot 1970 Main Library Building was validated by an initial phase involving a master plan/feasibility study. The program was driven both by the need to make the collection materials "browse-able"—by moving them out of the existing basement stacks—and the need to expand and modernize seating, public service infrastructure and public programs. Continue BackThe new addition negotiates the twenty-five foot difference in elevation between High and Main Streets. A three-story atrium along High Street brings natural light down to the lowest Main Street level and provides orientation for all patrons. The assemblage of building “objects” along Main Street includes the new library loft addition and the new theater flanking the existing library, maintaining a pedestrian scale along the mall in contrast to the automobile-scaled facade along High street, which is accessible by car.
The building encompasses the most advanced applications of technology and communication systems for administrative management, the processing of library records, and bibliographic and information networks. Special design consideration was given to provide the most flexible, state-of-the-art infrastructure and distribution systems for digital information.
Numerous community spaces are provided, including a 425-seat auditorium, a cafe, a bookstore, public meeting rooms and art exhibition spaces. An interior link to a new parking garage along High Street resolves into a new pedestrian ramp, activating the three-story addition. An outdoor amphitheater and landscaped park complete the complex.
Associate Architect: Richard Fleischman Architects, Inc.
Allen County Public Library
Addition and Renovation Fort Wayne, IN This two-story, 127,000 square foot addition to and renovation of the existing 240,000 square foot Allen County Public Library in Fort Wayne, Indiana creates a monumental civic building that integrates the best aspects of the existing library and acts as a revitalizing influence in the downtown area. The design identified the basic urban and architectural strategies that met the goals of the library and the community. Continue BackThere are two public entrances to the expanded facility. The existing re-imaged Webster Street entrance maintains the current easy pedestrian access from downtown and incorporates a Café and Library Shop to permit a synergy of uses. The new Ewing Street wrap-around entrance integrates the connection to the new below-grade parking and includes a major glass component that affords attractive views to neighborhood churches and the historic district.
The east and west entrances are interconnected by the great hall, which provides clear visual orientation and access to all library departmental facilities and seamlessly integrates the existing renovated spaces and the new construction. The curved roof of the great hall contains a large north-facing skylight and a shaded south-facing clerestory window, bringing daylight into the center of the building.
The great hall can be separated from the library spaces, so that community functions can extend past library hours if needed, without compromising library security. The central great hall also houses the Circulation Desk, Central Reference Desk, self-check stations, electronic catalog stations, and informational components, as well as stairs and elevators to the Library’s second level, the new Auditorium on a lower level, and the Garage below grade.
Community use facilities are organized along the southern side of the first floor, between the great hall and Washington Blvd. These spaces include flexible Meeting Rooms, Access Fort Wayne Television, Community Computing and Public Computer Training, an Exhibition Gallery, the Café, and the Library Friend’s Store.
Associate Architect: MSKTD & Associates, Inc.
New York Public Library
The Science, Industry, and Business Library (SIBL) New York, NY This state-of-the-art library is housed on five levels of a landmarked building, the former B. Altman Department Store. SIBL is a full-service circulating library with storage for a collection of 1.5 million volumes, an open shelf reference collection, periodical shelving and a full catalog area. SIBL is a classic solution to a problem of preservation and adaptive re-use. Continue BackSalt Lake City Public Library
Main Library and Civic Plaza Competition Salt Lake City, UT The Salt Lake Public Library Building and Civic Plaza, one of three finalists in a national design competition, reconciles existing urban precedents, the site context, the block Master Plan and the specific library program. The new library building frames the new Civic Plaza with the existing library buildings as a positive extension and reflection of the City County Building and Park. Continue BackThe main entrance to the library, off the public arcade, reveals a six-story, clerestory/skylit atrium with balconies. It establishes both the public vertical circulation and primary orientation space in the building. The atrium, which is the horizontal and vertical fulcrum of the building, anchors, defines zones, and articulates the programmatic organization and hierarchy.
On the ground floor facing the entry is the Information Desk. To the north are the Circulation Desk and Staff Workspace; to the south is the Browsing Library with internal secure access to the Copy Center, Café and Library Store, as well as to the Young Adult component. To the east are the Electronic Information Center and the Audio/Visual Collection.
The lower level contains the auditorium, meeting rooms and book sales space as well as the loading dock, operations and maintenance spaces. The second floor houses the Children’s Library and nearby outdoor play terrace, story/meeting room and crafts room. Also located there are the language and literacy center, computer services and the technology center. Newspapers and magazines are on the third floor. The fourth floor houses the fiction collection, the non-fiction collection, as well as the Administration Offices and Boardroom.
The fifth floor houses the Reader’s Hall, a two-story, clerestory-lit space that affords panoramic views of the mountains. The remaining components include Local History, Special Collections, The Center for the Book and the Art Gallery. The penthouse/roof level houses the central staff facilities all with access to a private landscaped roof terrace. The remainder of the roof is a public terrace and roof garden.
United States Mission to the United Nations
New York, NY The challenge was to design an iconic tower that would transcend strict programmatic and technical constraints, and become a compelling and representative landmark for architecture and democracy. The tower refers abstractly to skyscraper precedents of base, middle, top, while presenting a composite, layered and interlocking composition of forms and materials, vertically and horizontally. Continue BackThe building provides office, meeting and reception spaces for the U.S. Mission, the United States Information Agency, and the Office of Foreign Missions within a 22-story structure which is designed in response to stringent blast and security criteria. Special facilities for press conferences and reception functions are provided in the base and at the top of the building.
New York Public Library
Mid-Manhattan Library Renovation and Expansion Project New York, NY The Mid-Manhattan Library is the main circulating library in the New York Public Library system, currently serving 4,000 New Yorkers daily, with 40% coming from boroughs other than Manhattan. Presently, this facility is severely overcrowded, congested, and unable to fully meet the needs of New Yorkers for library information resources, particularly through information technology. Continue BackThe current Mid-Manhattan Library occupies a prime location on Fifth Avenue and 40th Street in the former Arnold Constable building which is owned by The New York Public Library. The expansion will add an additional eight floors and 117,000 square feet for library service to the existing 139,000 square foot building, while creating a 20,000 square foot ground floor presence for rental to a prominent retailer.
The design maintains the existing building, with structural modifications, retaining the contextual/urban reference, while re-imagining the limestone frame as a base and screen for a new, iconic intervention. Using the existing side facades of adjacent taller buildings on both Fifth Avenue and Fortieth Street, the addition acts as a counterpart to the original building; an articulate, glass sheathed, sculptural crystal volume that anchors the corner and establishes an extended and dynamic “place marker” for the New York Public Library/Bryant Park context.
The creation of a singular and memorable new object, as a counterpoint, embodies the visual and psychological presence of the original Beaux Arts Building with a modern vision: “A Beacon of Knowledge”. The expanded Mid-Manhattan library will offer a massive presence of information technology including over 300 computers, 100 laptops, and broad access to hundreds of electronic databases and technology training programs combining computer literacy and library literacy.
Facilities will include five “Information Commons”, one on each of five paired floors: Reference, Art, History and Social Sciences, Periodicals, and an extensive popular library including multiple copies of the latest best-sellers, language books and literature in addition to biographies, mysteries, travel books and vacation guides, books on tape, videos, and current multi-media items.

