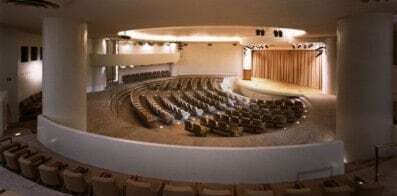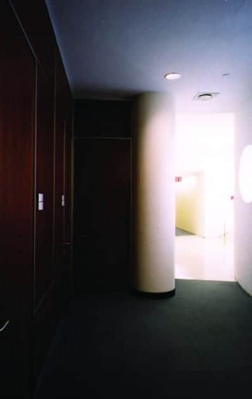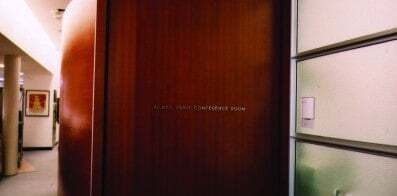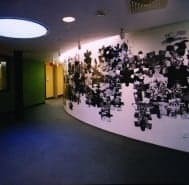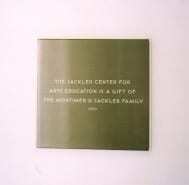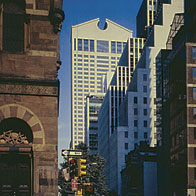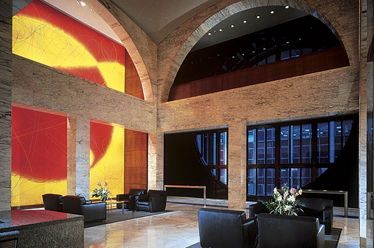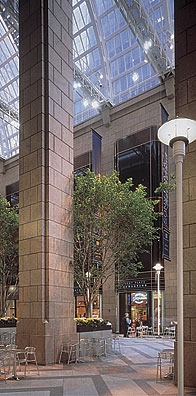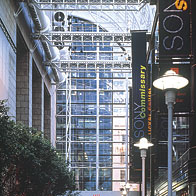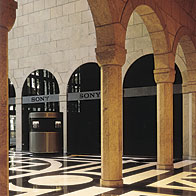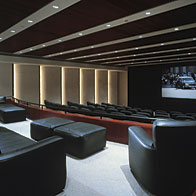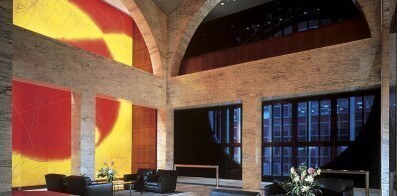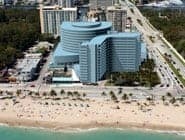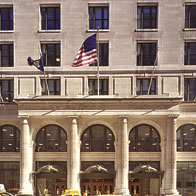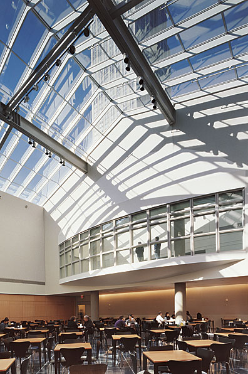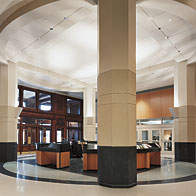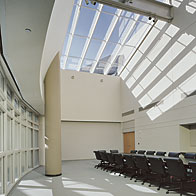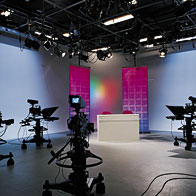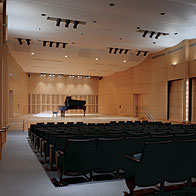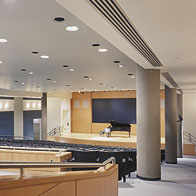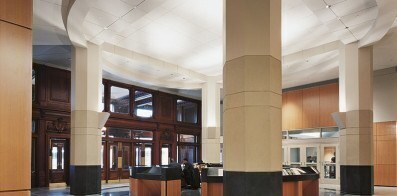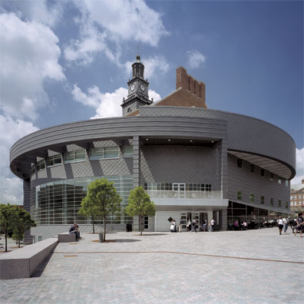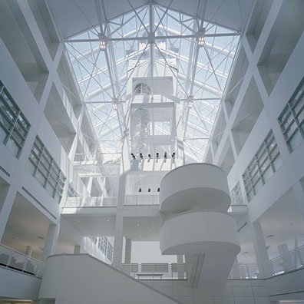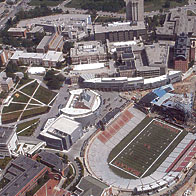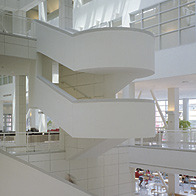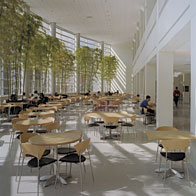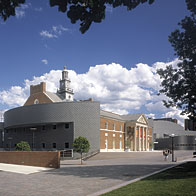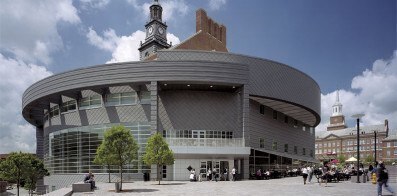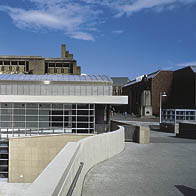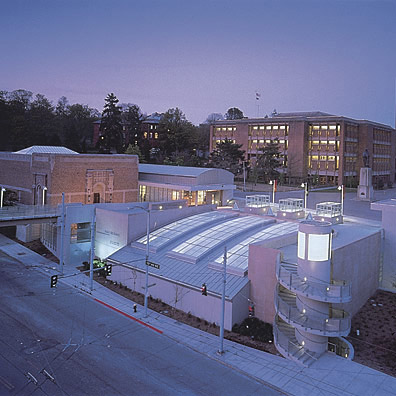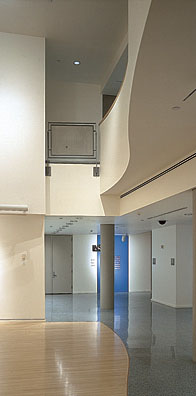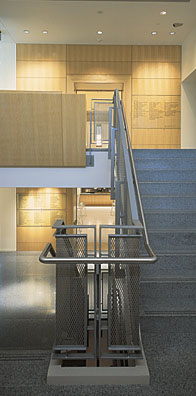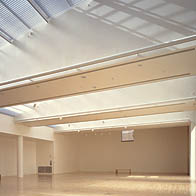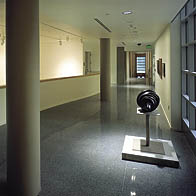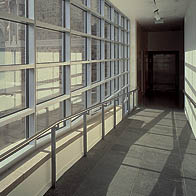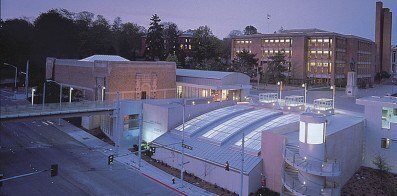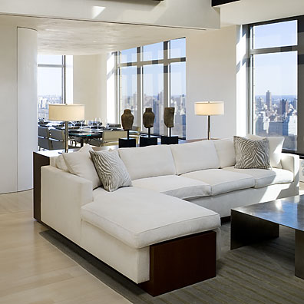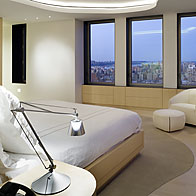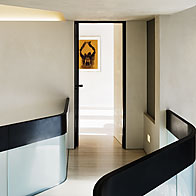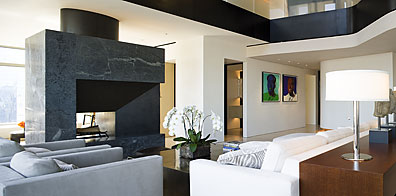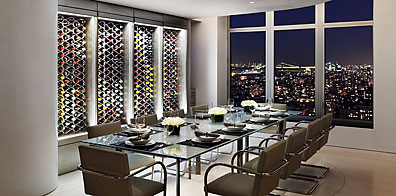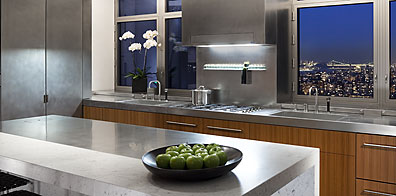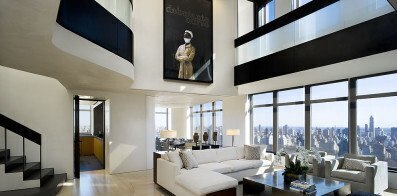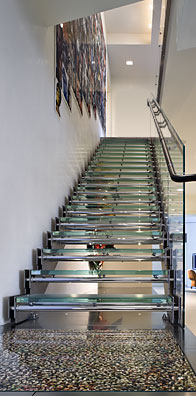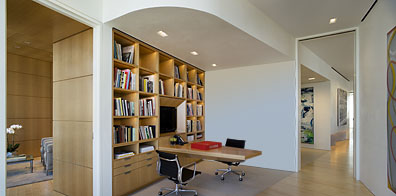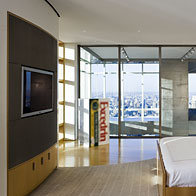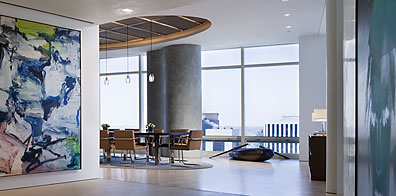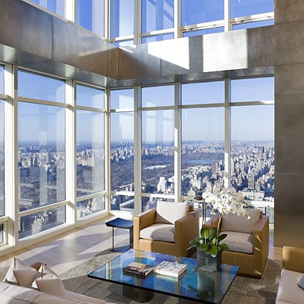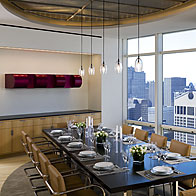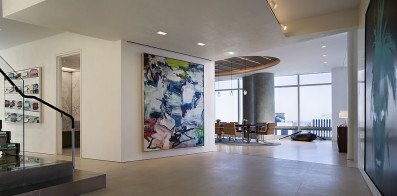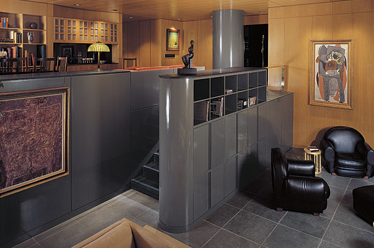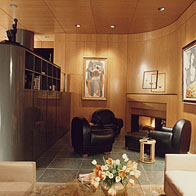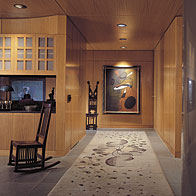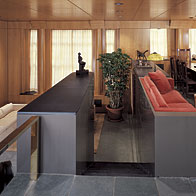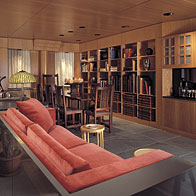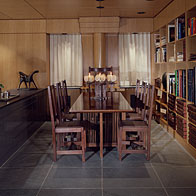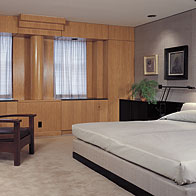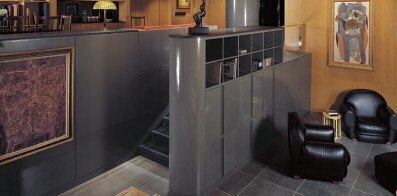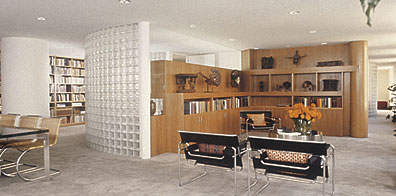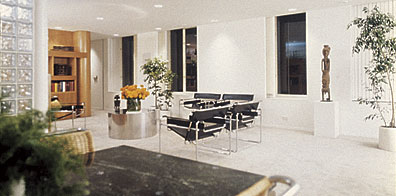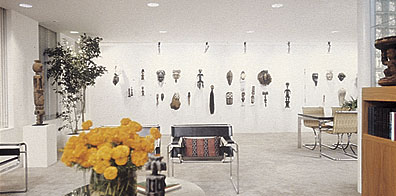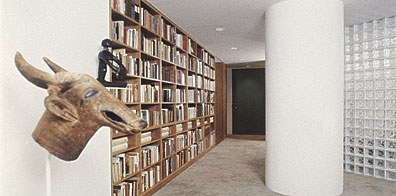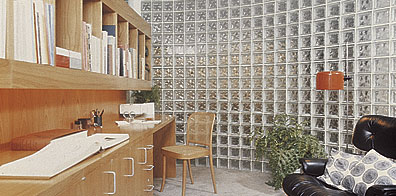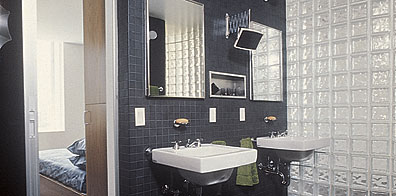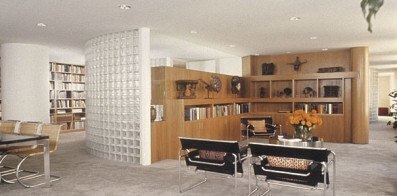The Sackler Center for Arts Education – Guggenheim
The Sackler Center for Arts Education New York, NY Continue BackThe Sackler Center for Arts Education – Guggenheim
1071 5th Ave. New York, NY 10128Y
Sony Entertainment
Headquarters New York, NY When Sony acquired the celebrated AT&T building in 1993, it commissioned Gwathmey Siegel Kaufman to transform the structure into the world headquarters of its music entertainment division and motion picture group. Certain modifications were inevitable: to begin with, the 1,000,000-square-foot, 35-story building, which had accommodated just 600 people when it was occupied by AT&T, would now have to house 1,600. Continue BackThe former annex building contains a series of new spaces, including a newsstand, commissary, ticket booth and the Sony Wonder Museum. Organized around theatrical motifs, the museum is an interactive, state-of-the-art attraction featuring electronic display signs and graphics meant to enhance visitors’ understanding of communication through technology.
In the ground-floor lobby, sheets of dramatic black glass have been inserted into arched recesses to offset the original granite walls and Lutyens-patterned inlaid marble floor. Black glass paired with anegre veneer recurs at significant points throughout the 35 floors. Color-coded elevator lobbies clearly express each Sony division—yet materials, colors and interior detailing provide a cohesive visual impression. The original perforated metal pan ceiling detail installed by Philip Johnson and the basic core organization were retained. What is new is a rigorous architectural approach to layering the space, both vertically and in plan, as well as in the custom-designed workstations and reception desks.
Interiors Magazine, September 1993
The City University of New York
The Graduate Center New York, NY The Graduate Center is on twelve levels of the neo-classical landmark B. Altman's Department Store Building. It includes the restoration of historic interior building elements, structural modifications and a technological infrastructure replacement. Public areas on the lower levels include an auditorium, recital hall, black box theater, TV studio, art gallery, bookstore/coffee bar, and conference center. Continue BackThe academic heart of the campus is the 92,000-square foot research library, which occupies the entire second floor and portions of the ground and lower levels. It has its own internal vertical circulation system and a separate entrance from the main lobby.
Library facilities include open shelving for over 250,000 periodicals and monographs, 1,000 work stations of which more than half are wired to support either lap-top or desk-top computers, fully equipped state of the art Electronic Training Rooms, group study areas, miscellaneous special collection rooms, dissertation archives and music listening stations – all supporting the diverse and highly specialized academic departments.
University of Cincinnati
Tangeman University Center Cincinnati, OH The Tangeman University Center is a key component of a major initiative to redevelop the University of Cincinnati’s campus core. As the centerpiece of the revitalized central campus, the rehabilitated student center manifests the University’s expressed commitment to design excellence as a means of enriching the educational experience, increasing enrollment, and improving overall competitiveness. Continue BackUniversity of Washington
Henry Art Gallery Seattle, WA The contextual challenges posed by the renovation of and addition to the Henry Art Gallery not only afforded the opportunity to recast the 1926 Carl F. Gould building, a 10,000 square foot, two-story masonry structure, as the primary element of the west campus entry to the University of Washington, but in fact propelled the design and helped to define the program. Continue BackBut perhaps most important, the intervention visually separates the museum and addition from adjacent structures, affording a legitimate transition, a new sense of place, an expectant and enriched entry sequence and an integration of site, circulation and context.
In counterpoint to the original Henry, the new main gallery constitutes a memorable form to be re-experienced from within. The addition also acts as a carving away of a solid, revealing fragments that interact with the original Henry to re-site it as the asymmetrical—though primary—object in a new contextual frame, unifying the multiple architectural and site issues at the end of Campus Parkway.
Finally, the intervention is an architectural collage that unifies disparate elements in both contrapuntal and asymmetrical variations. The variations reestablish the primary site axis to Suzzallo Library, reconcile the vertical transition from the street to the plaza level and integrate the original Henry facade both with the new sculpture court and gallery entry and with the campus entry. As fragments, the forms imply but do not directly reveal their spaces. Thus anticipation, sequential revelation and memory become as crucial to the experience as the physical manifestation of the complex.
Associate Architect: Loschky Marquardt & Nesholm
Richard Andrews, Director
“[The] inversion of the expected order—descending to the largest, brightest, and most dramatic volume in the building— is the most compelling aspect of the design. To find this generously daylit and high-ceilinged space in the deepest reaches of the project is a revelation. Gwathmey’s dictum that one should experience a museum as a sequence of varied spaces, a kind of unfolding and revealing of artworks with a continuous sense of surprise, has been executed brilliantly.”
Justin Henderson in “Museum Architecture”, 1998
Apartment 40/41
New York, NY The apartment, designed within a 5,000-square-foot penthouse duplex space on the 40th floor set back from Central Park West, affords unique panoramic views of the New York City skyline and beyond. Continue BackThe material palette establishes a consistency throughout, while maintaining the formal parti and compositionally rich sculptural intervention, simultaneously rendering the space as a serene, private oasis separate from, but visually engaged in the city.
Apartment 51/52 West
New York, NY The design of this 8400 square foot duplex apartment on the 51st and 52nd floor of the Bloomberg Building on the east side of Manhattan required major floor removal and curtain wall structural reinforcement to accomplish the spatial and programmatic requirements. Continue BackArango Apartment
New York, NY The parti for this apartment was anchored by the opening of what became the dining/sitting space into a balcony overviewing the living room, six feet below. This transformation created a volumetrically complex, open public room where, previously, there had been a sequence of small-scale, cellular spaces. Continue BackThe perimeter wall, which reinforces perceptual unity throughout the apartment, is deeply recessed, with articulated oak columns integrating the black slate sills and the dropped heads with stepped capitals. The design reaffirms the possibility of a dialogue between abstraction and traditional architectural language.

