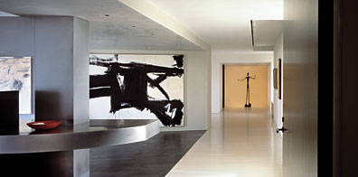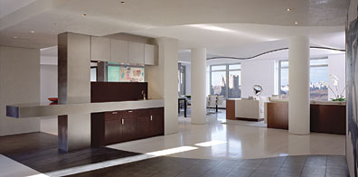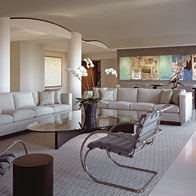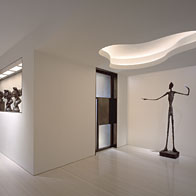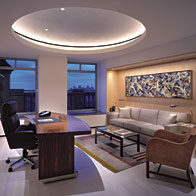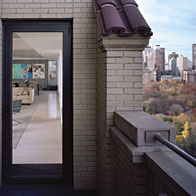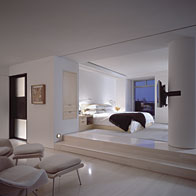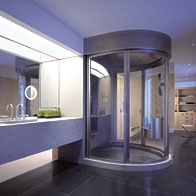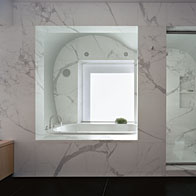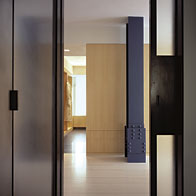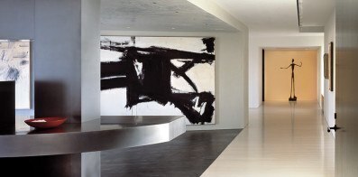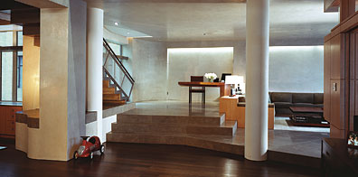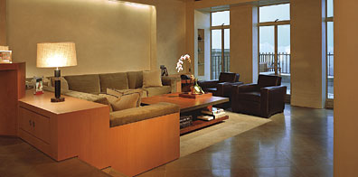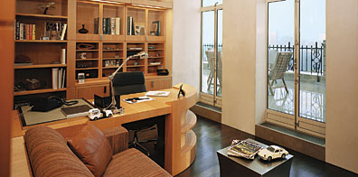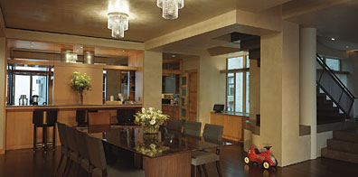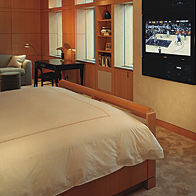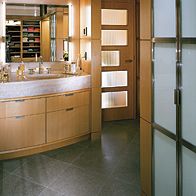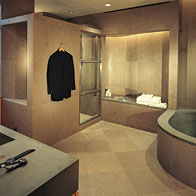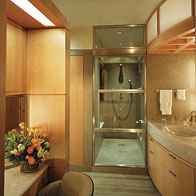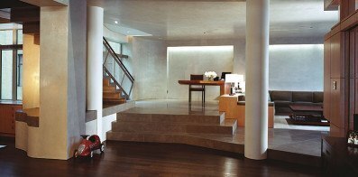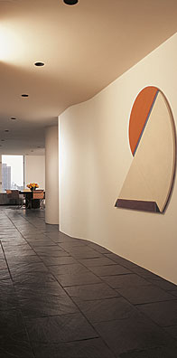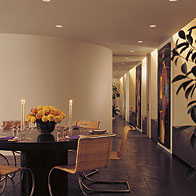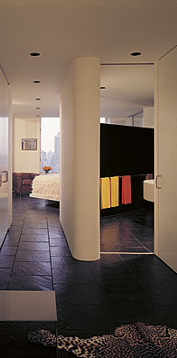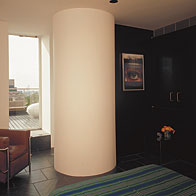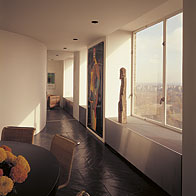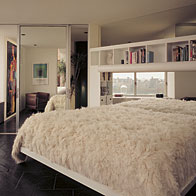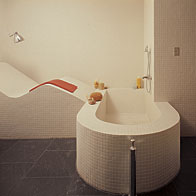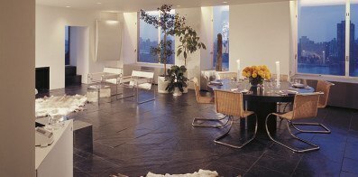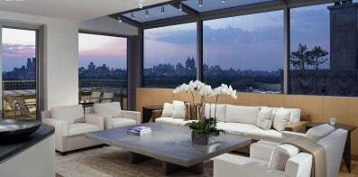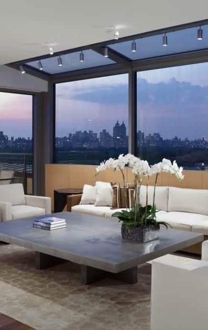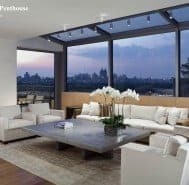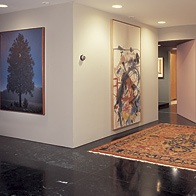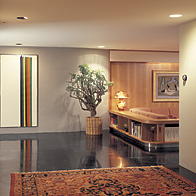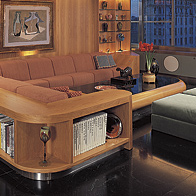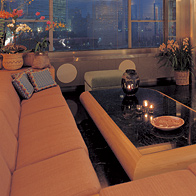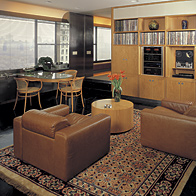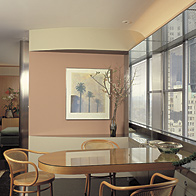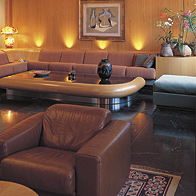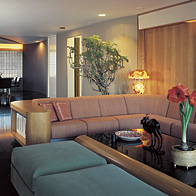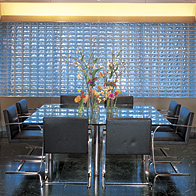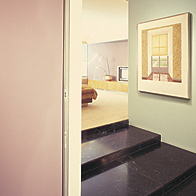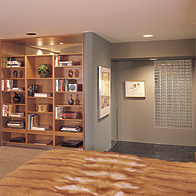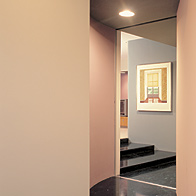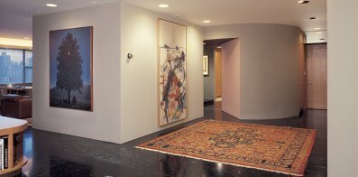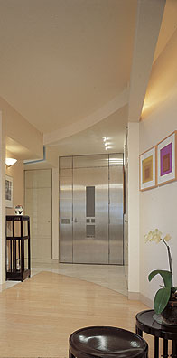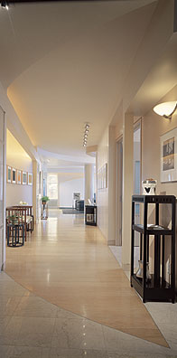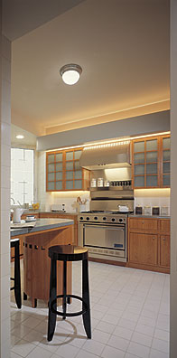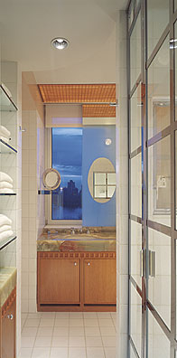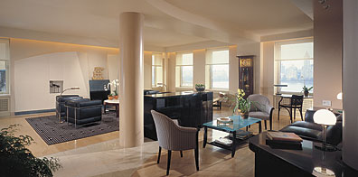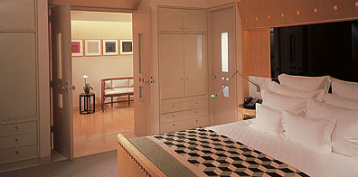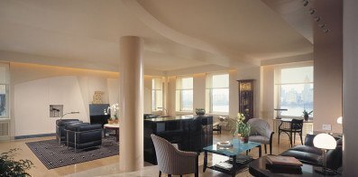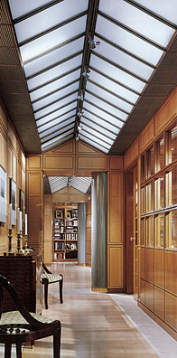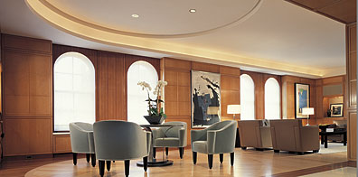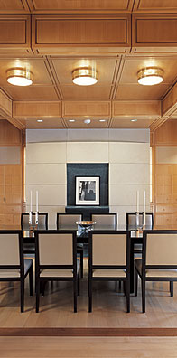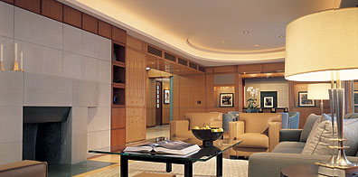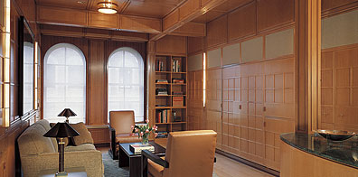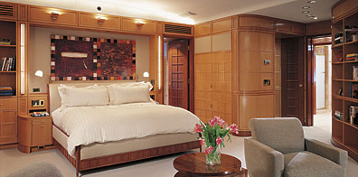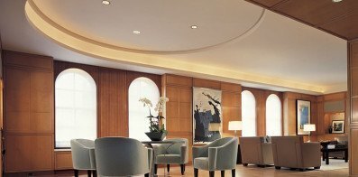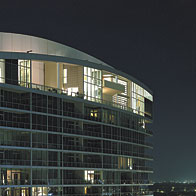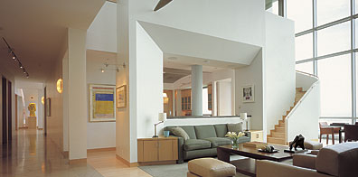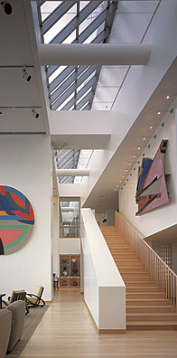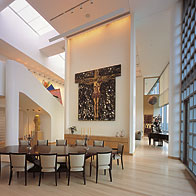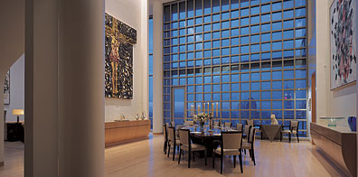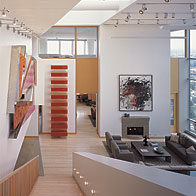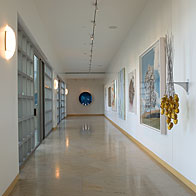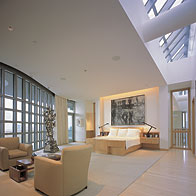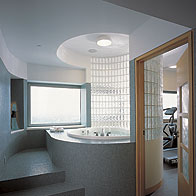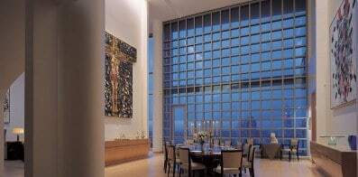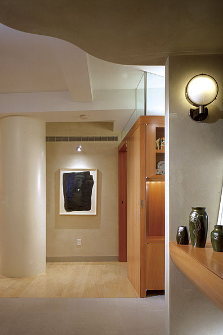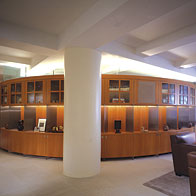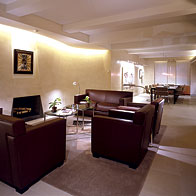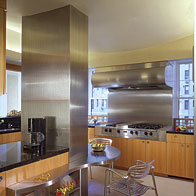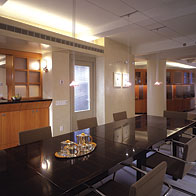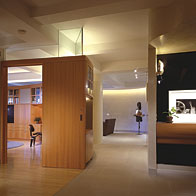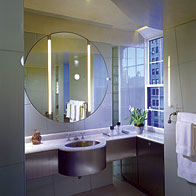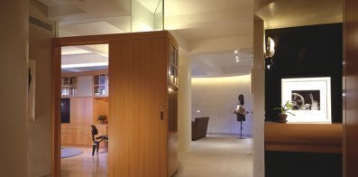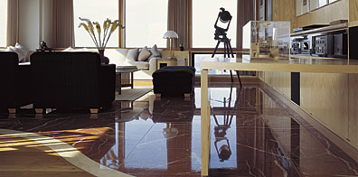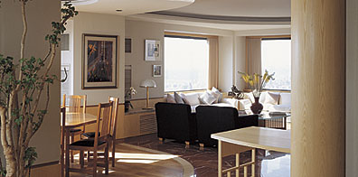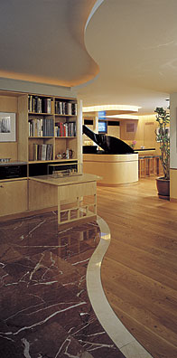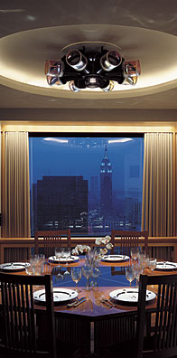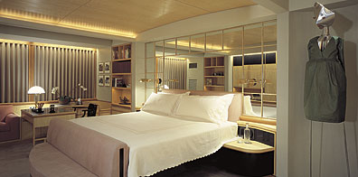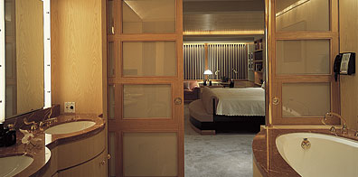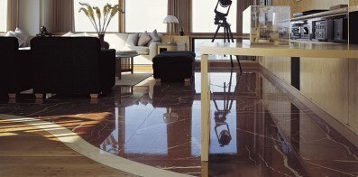Central Park South Apartment
New York, NY This apartment is within an 8,000-square-foot single floor of a hotel building facing Central Park. The existing conditions included ceiling heights of under 8'4' and a random matrix of columns and plumbing lines. The owner, a collector of modern and contemporary art, specified a dense program overlaid with the integration of his art. Even the empty space is a spectacular environmental sculpture. Continue BackThe extended material palette, referencing a Cubist collage—wood, stone, integral plaster, stainless steel, and titanium—is integrated into a spatial hierarchy that is both subtle and refined. This apartment takes the enriched palette and the sculpted space and, despite all the asymmetries, results in an incredibly enriched and serene environment. The extended sectional modulation reinforces the sense of variation and disengages one from the perception of being in a low, horizontal environment.
The architecture is the coequal frame for the art, the furniture, and the view. Every form, every manipulation, and every carving is responsive to either the display of the art, the occupation of the objects, or the reference of the view.
Central Park West Apartment
New York, NY The 3,800 square foot duplex apartment in the iconic Beresford Building on Central Park West represents a total transformation of the traditional building topology. The resultant “loft” is a sculpted, volumetrically manipulated, spatially dynamic environment. Continue BackThe material palette of stone and dark stained oak floors, stainless steel, titanium, anegre wood paneling and cabinet work, reinforce the spatial hierarchy and complexity, as well as establishing a sense of density and permanence.
The design fulfills the formal, object/frame strategy through a complex and composite layering that is both visually and psychologically resolved.
Dunaway Apartment
New York, NY On the twentieth floor of a 1930’s Central Park West building, this space combines two apartments, creating a horizontal volume that slices through the base of the tower, releasing two views on three sides—east to Central Park, south to the Manhattan skyline, and west to the New Jersey Palisades. These extensive views and low ceilings provoked the widening of all major window openings. Continue BackThe edited palette- the black slate floor, white walls and ceilings and back and white lacquer cabinetwork—intensifies the abstract reading of the space.
Fifth Avenue Penthouse
New York, NY
Geffen Apartment
New York, NY Of all Gwathmey Siegel Kaufman designs, perhaps the play of geometry is at its tightest density in this relatively small Manhattan apartment of 1979. The vocabulary of forms here (with the exception of a rather organic tub enclosure in the master bathroom) is quite limited, without the compound curves of the Swid apartment. Continue BackGwathmey Apartment
New York, NY This was an opportunity, since I was the client to reject earlier precedents and investigate new ideas without third party constraints. The transformation of this typical 2,500 sf, Fifth Avenue apartment into a spatially complex pavilion marks the first time that the notions of axial rotation and object/frame are simultaneous and uniform, both in terms of the space making and object placement. Continue BackThis apartment is both a summary of discoveries made in earlier projects and a speculation on new ideas. It represents a watershed moment in this sequence of investigations.
Koppelman Apartment
New York, NY This apartment, designed simultaneously with my apartment, represents a singular notion of container. It is the culmination of that previous sequence of apartments—where the primariness of the orthogonal grid was unequivocal. Continue BackA perceptual and literal layering of space is created by the carving from a solid to a void and defined by the articulated, inlaid, and modulated steamed beech and cherry wood paneling. The spaces are at once similar yet varied, dense yet open, articulate yet calm.
The skylit/laylight gallery is the referential, defining space, connecting and accessing, visually and literally, all the spaces in the apartment. It represents the transformation of “hall,” hierarchical and modulated over its length by the varying intersections and transitions.
This apartment was a unique design opportunity which resulted in a resolution that would otherwise never have come to without the client’s mandate. It was provocative and inventive.
Miranova Apartment
Columbus, OH This unique project is “a house on the roof” of an apartment building in downtown Columbus, OH, adjacent to the river with panoramic views and a major modern art collection. A 100-foot long wedge shaped triangular skylight releases the roof to the sky and floods the interior with natural light, balancing the two-story glass perimeter walls, and adding a dynamic, volumetric, referential, iconic form to the space. Continue BackThe second level, accessed by two stairs, one from the living and the other from the family room, accommodates the master bedroom suite, with its balcony terrace overlooking the city and river, and a guest bedroom suite, with a balcony sitting area over the library. The counterpoint between wall and glass, solid and void, establishes a dynamic and hierarchal layering of space which is simultaneously enriched and reinforced by the integration of the art collection into the architecture.
Pomerantz Apartment
New York, NY This project represents the transformation of a traditional 2,300 square foot Manhattan apartment into a spatially complex modern loft. Assymetrical interventions create dynamic spatial tensions that counterpoint the original structure and frame. The apartment includes living, formal dining, eat-in kitchen, study, library, and a master bedroom suite with two dressing rooms, two bathrooms and a laundry. Continue BackThe limestone floor, cabinets and bathroom walls are rotated from the orthogonal plan, reinforcing the object/frame strategy. The cabinets that enclose the study and the dressing rooms are capped with glass clerestory windows and float below the ceiling, ensuring privacy while maintaining spatial continuity.
The undulating fireplace wall is “carved-away,” revealing depth, and a sense of density. The fireplace is treated as both a traditional object—a central figure in the apartment—and a modern one, a sculptural juxtaposition with a manipulated wall surface.
The materials are limestone; maple and carpeted floors; integrally colored veneer plaster and back-painted glass walls; perforated stainless steel and; pearwood cabinets with granite, limestone and onyx tops.
Spielberg Apartment
New York, NY This 2,500-square-foot apartment is located on the fifty-second floor of a prominent midtown tower with spectacular views of Central Park and the city. An autonomous pavilion was created within the existing low-ceilinged, horizontal space by establishing a new envelope detached and distinct from the existing perimeter. Continue BackThe spatial sequence is a continuous unfolding of interconnected public spaces from the entry gallery-bar/study, kitchen, and living/dining. The private domain, consisting of two bedroom suites, is located off the entry gallery to the east and distinguished by the introduction of local symmetry.
The materials in this apartment-oak and marble floors, ash paneling and cabinetwork, oak doors and trim, and plaster ceiling—are deployed in a system of layers, in both plan and section. This apartment explores the enriched palette, initiated in Geffen, as a further articulation of spatial coding.

