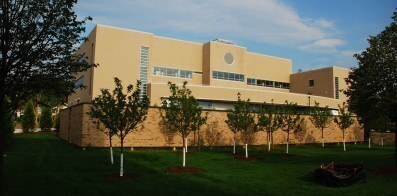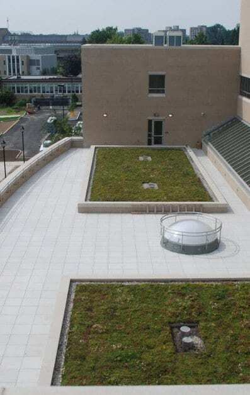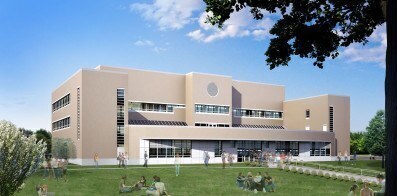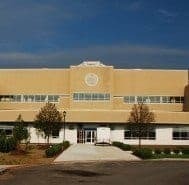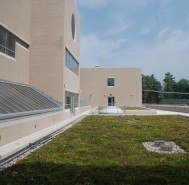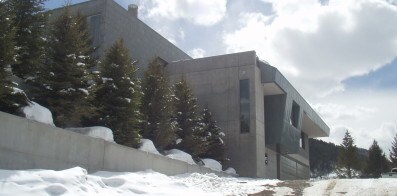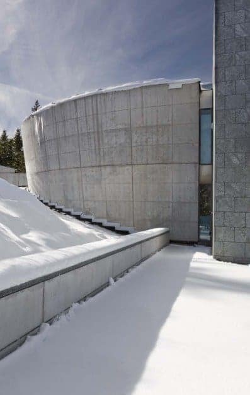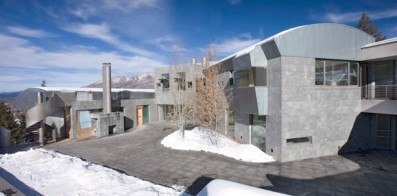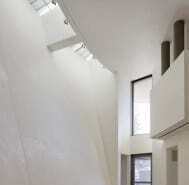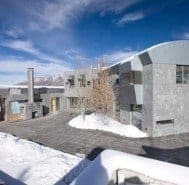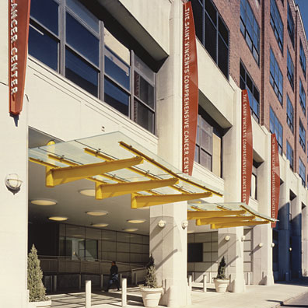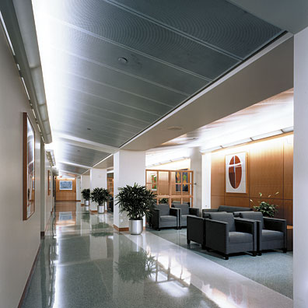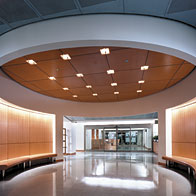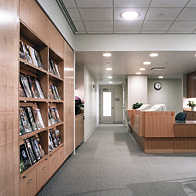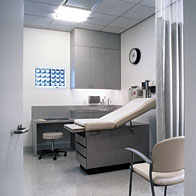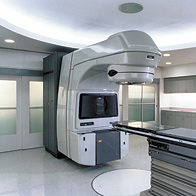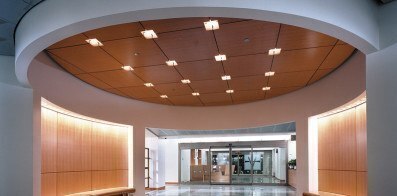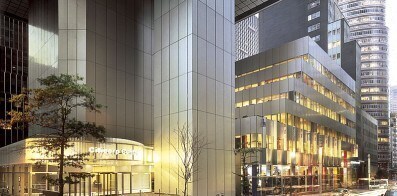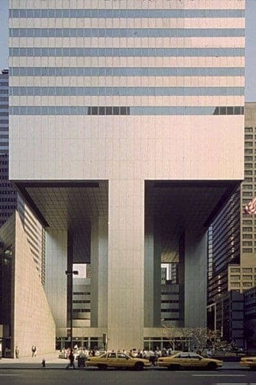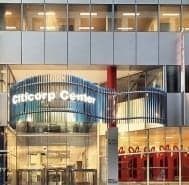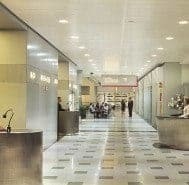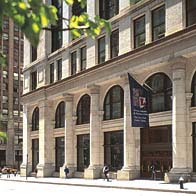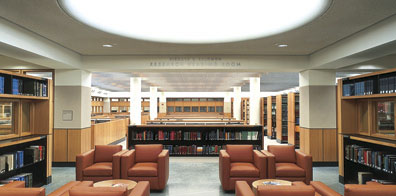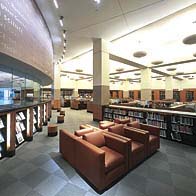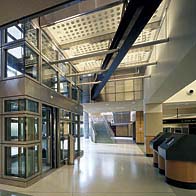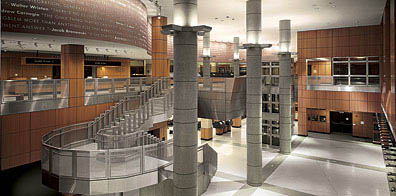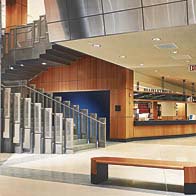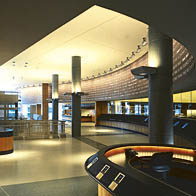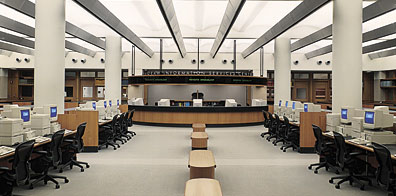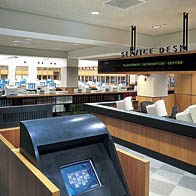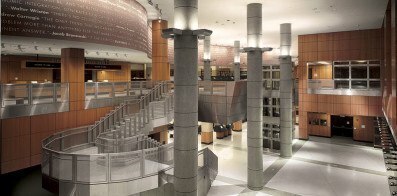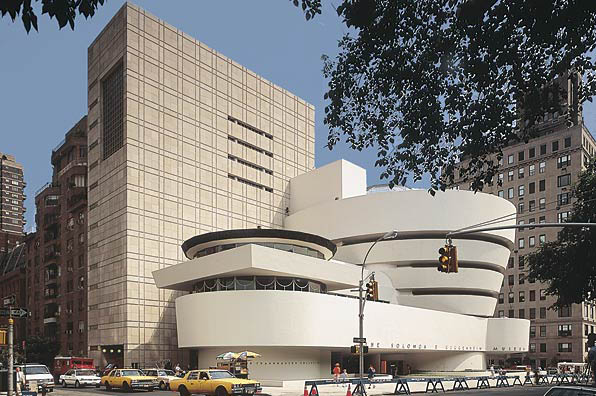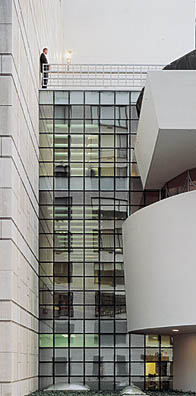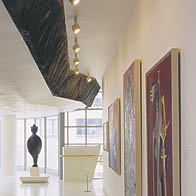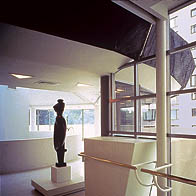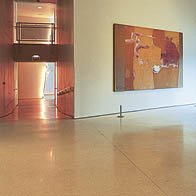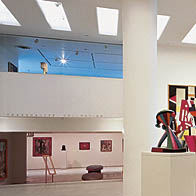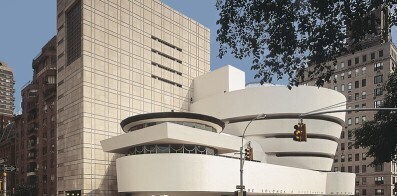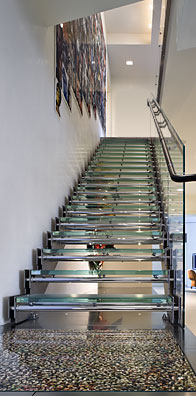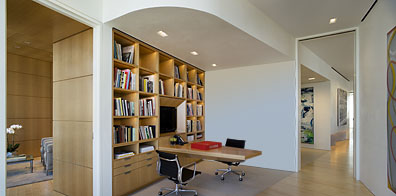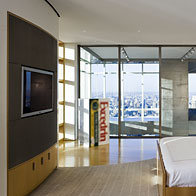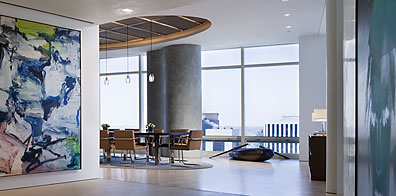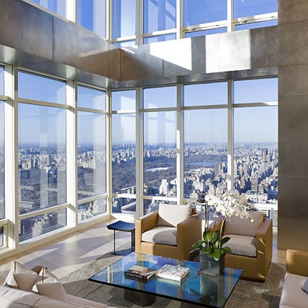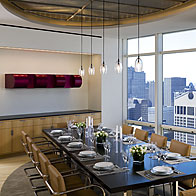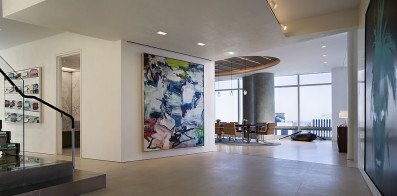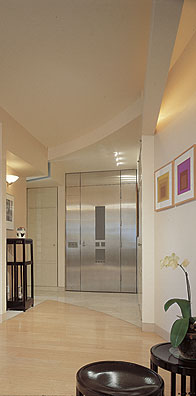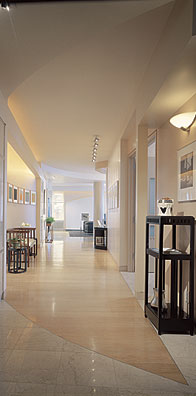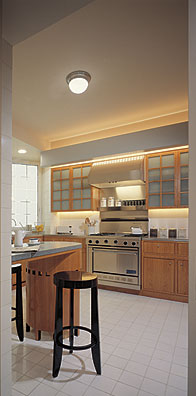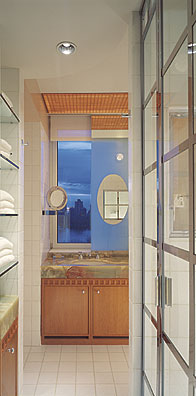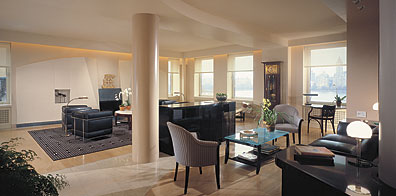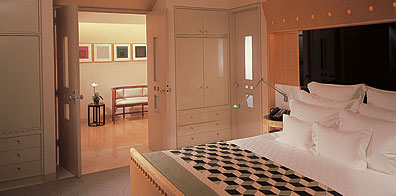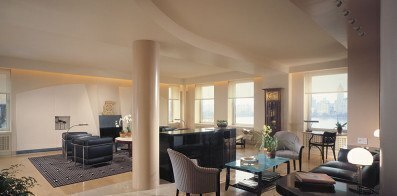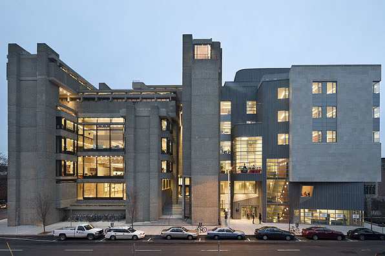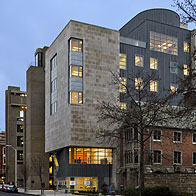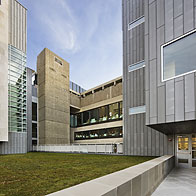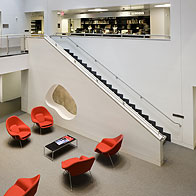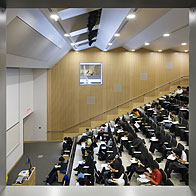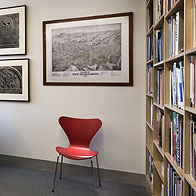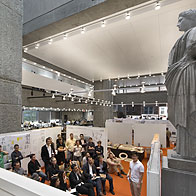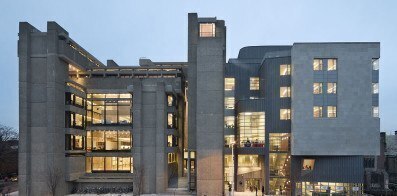SUNY Plattsburgh
Plattsburgh, NY
New School of Business and Economics, State University College at Plattsburgh
Commissioned by the State University of New York for their Plattsburgh campus, this new three-story, 43,000 square foot academic and faculty building serves as the anchor in the campus’ Master Plan. Located on a site at the north-western edge of the campus, the new SBE/CS building, the first new academic building constructed on the campus in the past 40 years, is prominently sited adjacent the Plattsburgh State’s original building, the historic Hawkins Hall.
Aspen Residence
Aspen, Colorado Residential Construction The buildable site is a one acre steep slope on the side of Shadow Mountain, with varying spectacular views in all directions. The organization and massing were generated by a strategy that integrated the topography to form three interconnected elements defining a courtyard as the referential outdoor space. The parti is a reinterpretation of a hill town/courtyard house. The ground level houses a four car garage, mud room and entry gallery; all accessed from an autocourt, which also engages an exterior stair, connecting to the courtyard on the first level. From the entry gallery there is direct access vertically to the first level, as well as to an underground screening room, wine cellar, pool, spa and exercise space. The first level houses the family room, breakfast room, kitchen pavilion; the living and dining rooms, guest bedroom, three children’s bedrooms and a playroom. The second level houses two studies, a guest bedroom and the master bedroom suite, which accesses a terrace overviewing and connecting to the courtyard, one level below.
Saint Vincent’s Comprehensive Cancer Center
New York, NY The Saint Vincent’s Comprehensive Cancer Center involved the consolidation, expansion and enhancement of all of the hospital's existing outpatient cancer diagnostic and treatment services into approximately 65,000 square feet of renovated space. It is located on the ground floor of 111 Eighth Avenue, a 17-story, reinforced concrete commercial loft building from the 1930's with two levels of below grade parking. Continue Back The Center includes a breast center, diagnostic radiology, radiation oncology, chemotherapy, medical oncology, and outpatient surgery with related clinical and public support spaces. It is designed as a state-of-the-art out patient facility.The Saint Vincent’s Center is a major alteration and is designed as a stand-alone, autonomous facility that allows 24-hour operation of specific departments; chemotherapy and related support spaces. Basic utilities – such as electrical power, sprinkler system, riser standpipes, domestic cold water, high and low pressure steam, etc. – are provided by the building. All mechanical systems, including a self-supporting cooling system and exhaust, electrical, plumbing, fire protection and communications systems, are new.
Patient access is on West 15th Street under a covered vehicle drop-off. Patients who drive to the Center are provided with valet-type parking services. Ambulet and ambulance access for patients arriving by gurnies is provided at two locations on West 16th Street.
Download project pdf for more information
Citicorp Center
Tower, Public Plaza and Atrium New York, NY The master plan for the landmark Citicorp Center in midtown Manhattan brings a new focus to the building’s image and revitalizes its public and retail spaces. The original entranceways to the Center were confusing, indicating the need for an unambiguous main entrance and improved site planning relationships. The outdoor plaza, for example, was formerly a sunken, unnavigable area composed primarily of steps. Continue Back CITICORP CENTER TOWER, PUBLIC PLAZA AND ATRIUM
New York, NY
The master plan for the landmark Citicorp Center in midtown Manhattan brings a new focus to the building’s image and revitalizes its public and retail spaces. The original entranceways to the Center were confusing, indicating the need for an unambiguous main entrance and improved site planning relationships. The outdoor plaza, for example, was formerly a sunken, unnavigable area composed primarily of steps.
By modifying it and allowing a substantial portion of it to exist at sidewalk level, the architects create a new “front door” to the Center from the Lexington Avenue and East 53rd Street corner. The design solution also enlarges the lobby space by deploying a circular form borrowed from the original geometry of the building. This allows the new plaza to be integrated with the existing lobby space and provides additional room for an open stair and a light well to the lower level, as well as clarified vertical circulation between lobbies.
A signage program was developed to articulate and emphasize the entrances and retail areas. Since the Citicorp Center is a modernist landmark of midtown Manhattan, great care was taken to assure that the revitalization
New York Public Library
The Science, Industry, and Business Library (SIBL) New York, NY This state-of-the-art library is housed on five levels of a landmarked building, the former B. Altman Department Store. SIBL is a full-service circulating library with storage for a collection of 1.5 million volumes, an open shelf reference collection, periodical shelving and a full catalog area. SIBL is a classic solution to a problem of preservation and adaptive re-use. Continue Back Its philosophy is decidedly activist and ‘outreach’ with a highly trained staff of reference specialists supported by a complete reference department, open micro-form shelving, an electronic information center and several training rooms. It has been heralded by the president of the New York Public Library, of which it is the largest branch, as “… a prototype of the 21st century Library.”In addition to elegantly appointed public reception spaces and efficient reserve stacks, the facility provides 50,000 square feet of office space for library administration. Public areas are organized on the ground and lower floors, providing maximum horizontal adjacency for the research library below and easy street access to the circulating library above. Storage and administration are organized on the upper floors; with staff areas surrounding the climate-controlled, structurally reinforced stacks. Healy Hall, a 33-foot-tall, two-story volume provides a highly visible forum for changing exhibitions and receptions. The Circulating Library and Reading Room on the street level is accessible to people who want to browse through current periodicals or borrow books. A stainless steel and terrazzo staircase and a pair of glass and stainless steel elevators lead down from the entrance lobby to the Research Library, which comprises extensive research facilities, a 125-seat Conference Center and an Electronic Training Center with four modifiable classrooms. Flexibility and accessibility were the goals of the design. Workstations are separated by adjustable perforated dividers that provide lateral flexibility, create a discrete territory, and are handicapped accessible. Sight lines allow the entire library to be supervised by five people, maximizing staffing resources. A grid of removable concrete panels raises the floor six inches, permitting power and data lines to be easily reconfigured in the future.
Download project pdf for more information “Gwathmey Siegel Kaufman handled the marriage of the traditional and the new in a brilliant way at SIBL. The library is more than a space of great presence and beauty; it functions just as I hoped it would, namely as an information environment that makes a brilliant transition from libraries as we’ve known them to the kind of facilities they will be in the future.”Paul LeClerc, President and Chief Executive Officer of the New York Public Library “The new Science, Industry and Business Library of the New York Public Library […] is every bit as grand, in its way, as the library’s great main building at Fifth Avenue and 42nd Street. It is just that the grandeur is of a late-20th-century sort: less a matter of grandeur than of comfort; less of sprawling physical space than of accessible cyberspace.” Paul Goldberger, The New York Times, April 24, 1996
Solomon R. Guggenheim Museum
Renovation and Addition New York, NY Gwathmey Siegel Kaufman's addition to and renovation of the Solomon R. Guggenheim Museum in New York City is one of the firm’s most celebrated and critically acclaimed works. It contains 51,000 square feet of new and renovated gallery space, 15,000-square-feet of new office space, a restored theater, new restaurant and retrofitted support and storage spaces. Continue Back Both Wright’s proposed annex of 1949-52 and William Wesley Peters’ annex, originally designed as a ten-story structure, are acknowledged by the new addition. Its parti was determined by two critical intersections with the original building: first, with the rotunda at the existing circulation core, and second, with the monitor building along its east wall. It provides balcony views and access to the rotunda from three new two-story galleries and one single-story gallery. A transparent glass wall, connecting the monitor building and the addition, reveals the original facades from both the outside-in and the inside-out.The pavilions are now integrated functionally and spatially with the large rotunda as well as with the new addition. The new fifth-floor roof sculpture terrace, the large rotunda roof terrace, and the renovated public ramp reveal the original building in a new extended and comprehensive perspective.
The entire original structure is now devoted to exhibition space. Each ramp cycle affords the option of entry or views to new galleries. Within the rotunda, numerous technical refinements have corrected omissions in the original construction and brought the building up to current museum standards. Re-glazing the central lantern, opening the clerestories between the turns of the spiral wall, and restoring the scalloped flat clerestory at the perimeter of the ground floor exhibition space have recaptured the sensitivity to light evident in Wright’s original design.
Download project pdf for more information
“At every phase of the design development and construction process, Charles and Bob and their Associate, Jacob Alspector, were responsive to our programmatic needs and budget constraints. They demonstrated an ability to solve complex problems with creativity and practicality.”Thomas Krens, Museum Director
“Tasteful, discrete and logical”
Architecture Magazine, August 1992
“After years of fuss and furor, the great but inhospitable Guggenheim gets a splendid overhaul.”
Time Magazine, 6 July 1992
Apartment 51/52 West
New York, NY The design of this 8400 square foot duplex apartment on the 51st and 52nd floor of the Bloomberg Building on the east side of Manhattan required major floor removal and curtain wall structural reinforcement to accomplish the spatial and programmatic requirements. Continue Back The mandate was to accommodate a family with four children’s bedrooms and sitting room, two working offices, master bedroom suite, living/dining, gallery space, kitchen/breakfast space with connecting sitting room, with both a sense of privacy and loft-like volumetric expansiveness, while simultaneously allowing the installation of a major modern art collection.The goal, through both the material palette of white Venetian integral plaster, stainless steel, maple floor, and white lacquer cabinets and the sculptural spatial articulation would both engage and counterpoint the spectacular 360° panoramic views of the city and beyond with a sense of serenity within a unique oasis environment.
Download project pdf for more information
Gwathmey Apartment
New York, NY This was an opportunity, since I was the client to reject earlier precedents and investigate new ideas without third party constraints. The transformation of this typical 2,500 sf, Fifth Avenue apartment into a spatially complex pavilion marks the first time that the notions of axial rotation and object/frame are simultaneous and uniform, both in terms of the space making and object placement. Continue Back The balance between stable and dynamic spaces is expressed by asymmetrical plan and sectional manipulations that counterpoint yet reengage the orthogonal exterior window walls. The space appears to have been carved rather than assembled, juxtaposing a sense of density with openness and light.Architect-designed objects collected over time, allude to the historical design preferences and serve as reference points in the object/space dynamic of the parti. The material palette reinforces the programmatic and volumetric manipulation, adding to the sense of collage while supporting the hierarchical articulation of details.
This apartment is both a summary of discoveries made in earlier projects and a speculation on new ideas. It represents a watershed moment in this sequence of investigations.
Yale Arts Complex
Paul Rudolph Hall, Jeffrey H. Loria Center for the History of Art, and the Robert B. Haas Family Arts Library New Haven, CT Yale University’s Rudolph Building–formerly known as the Art and Architecture Building–was designed in 1963 by the modern master and then chair of the School of Architecture, Paul Rudolph. It is considered one of his most important works and was completely renovated and expanded, restoring the structure to its original 1963 intention and providing space for the History of Art department. Continue Back The 114,000 sf Brutalist building, which is constructed of cast-in-place concrete, has a total of 37 different levels on nine floors, two below grade, and is a cornerstone of Yale’s vibrant arts campus. As a result of a 1996 planning study, Yale University decided to undertake the exterior and interior renovation of the structure along with the addition of a seven-story History of Art Building that allows for an expanded Art and Architecture Library, classrooms, seminar rooms, lecture halls, faculty offices, lounge, and public café. The project received LEED Gold certification.The design results from the integration of programmatic, structural and mechanical needs. It includes the restoration of exterior walls; the installation of historically correct windows; and upgrades to all building facilities including the exhibition gallery, jury and studio spaces; study areas; and administrative and faculty offices. It also introduces new lighting and furnishings throughout and brings the structure into compliance with current building and fire code regulations. The new 87,000 sf Jeffrey H. Loria Center for the History of Art, while an addition, is designed to present its own iconic presence in the overall composition. Its main volume is clad in limestone and zinc panels, with the intersections to the Rudolph Building rendered in glass and aluminum panels, thus reinforcing both the integration and articulation of the two structures. This extraordinary project represents the culmination of Charles Gwathmey’s forty-five year relationship with the university’s School of Architecture. Paul Rudolph was its chairman during Mr. Gwathmey’s studies and also became his mentor.
Download project pdf for more information 
