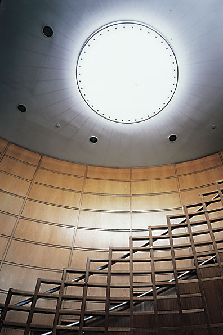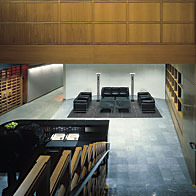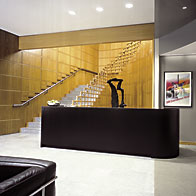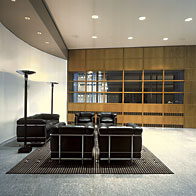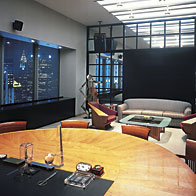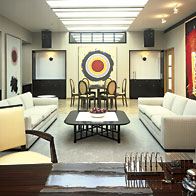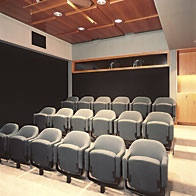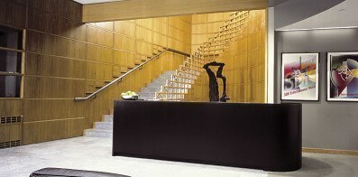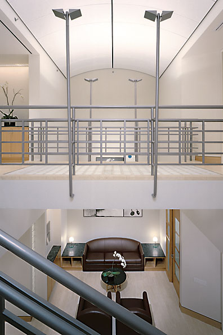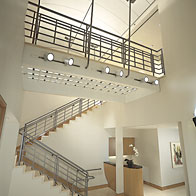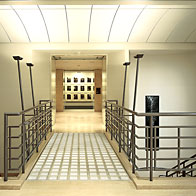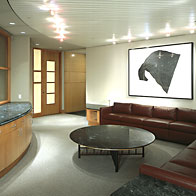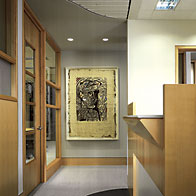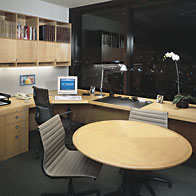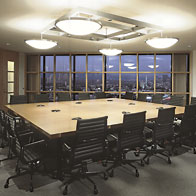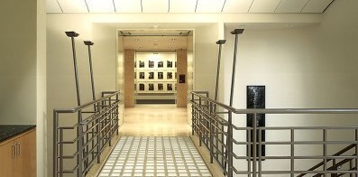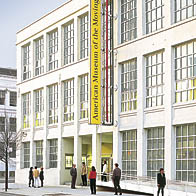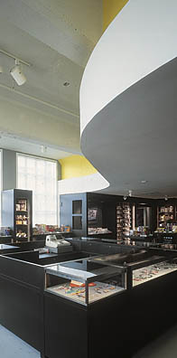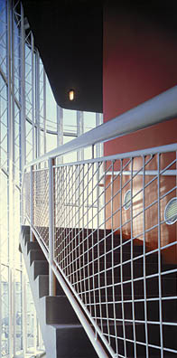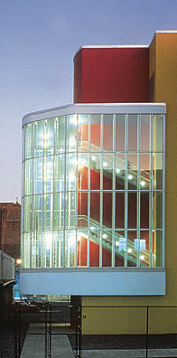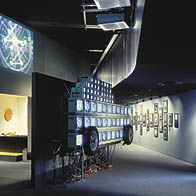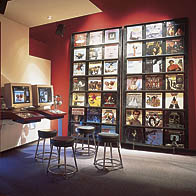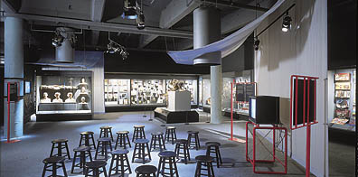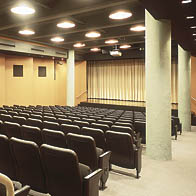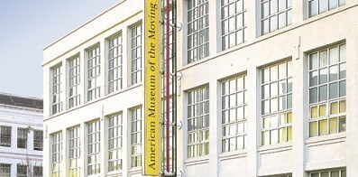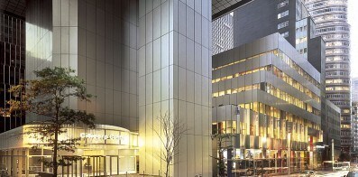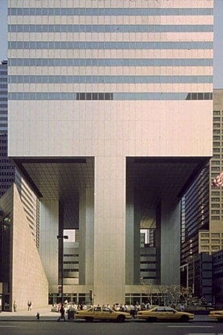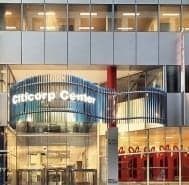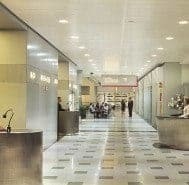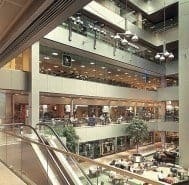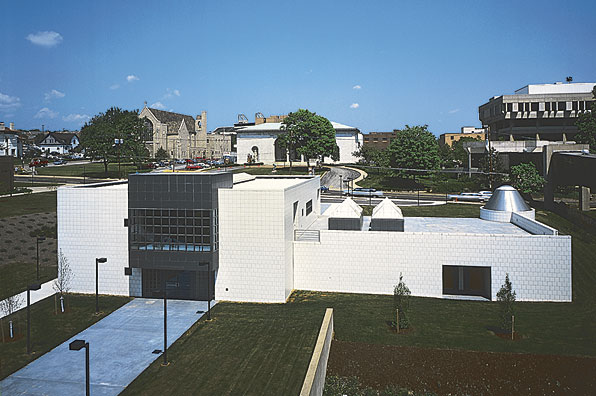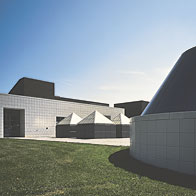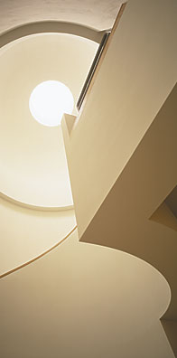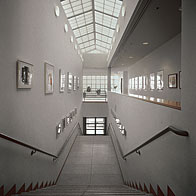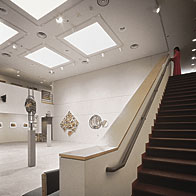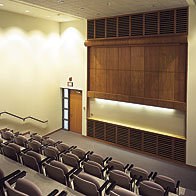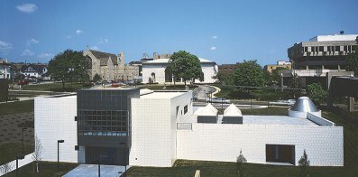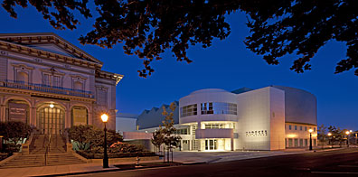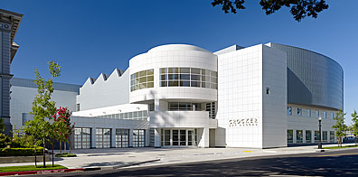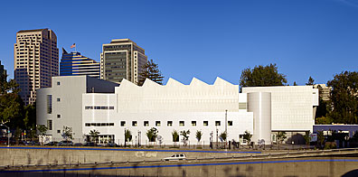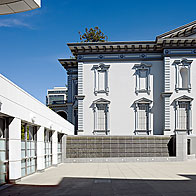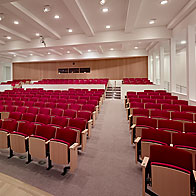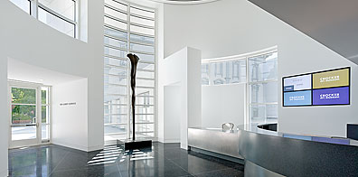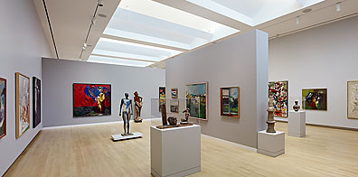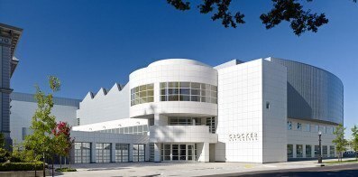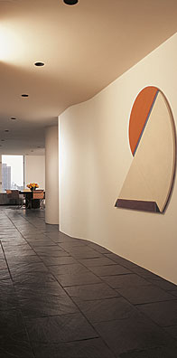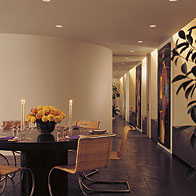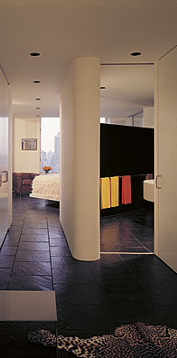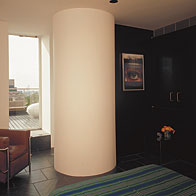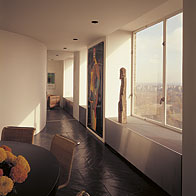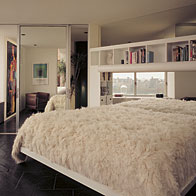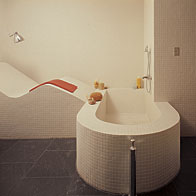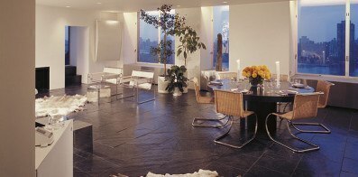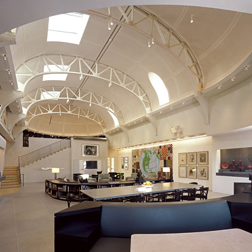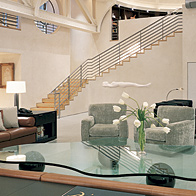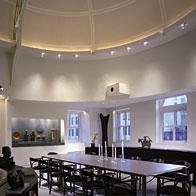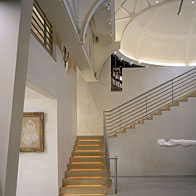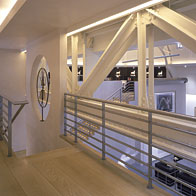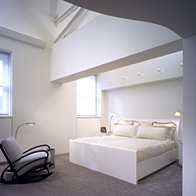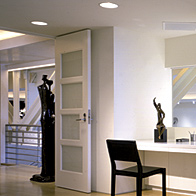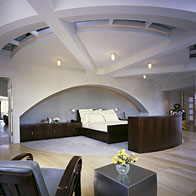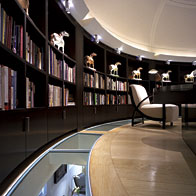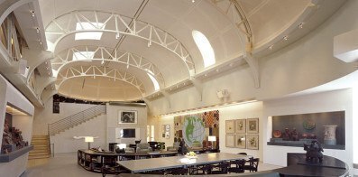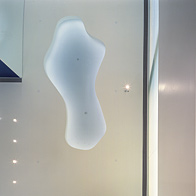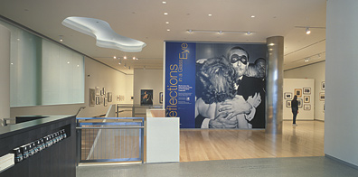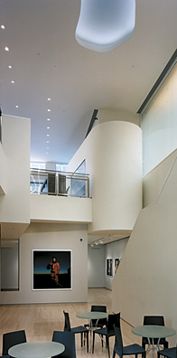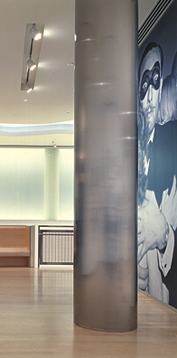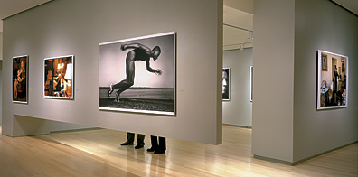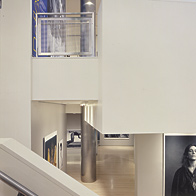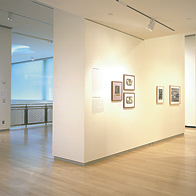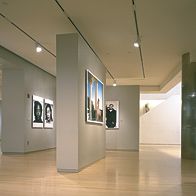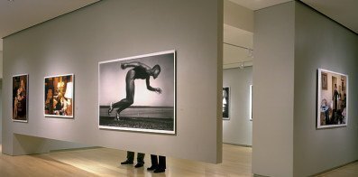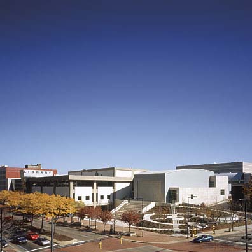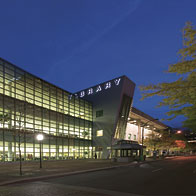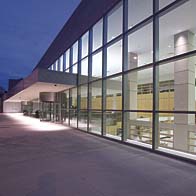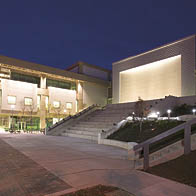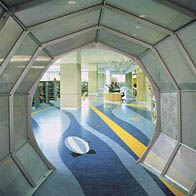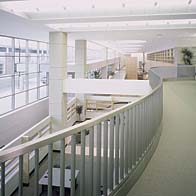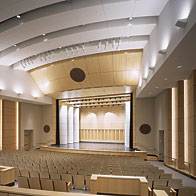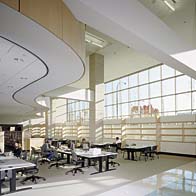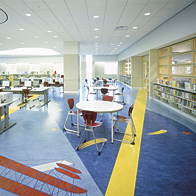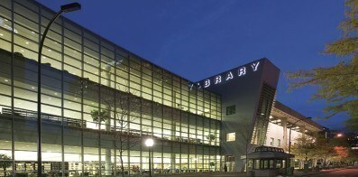SBK Entertainment World, Inc.
Offices New York, NY This 42,000-square-foot office occupies two floors of a typical Sixth Avenue office building. The design centers on a two-story entry and reception space, where a floor of black granite squares establishes a system of variously dimensioned grids. This device lends a consistent formal shape to the entire office interior and establishes a network of directional cues easing one’s navigation through the entire complex. Continue BackSBK’s corridors exemplify the essence of the architectural intervention. Running counter to the more rigorous framework created by the grids, the corridors form more complex compositions. Their design both explores and exploits the notion that such channels are similar in purpose and function to an urban street. Asymmetry often prevails in these areas, expressed through wall elevations encompassing round columns, spiral staircases and gently curving surfaces, with ceiling plans carefully reflected by boundary and material changes in the floor below. All of these elements consciously erode the regularity of the grid system while existing comfortably within its framework.
The design of SBK’s various offices illustrates the idea that these spaces, too, should be part of the larger interior design whole, but also have their own, distinct personality. A custom modular office credenza, for example, was designed to lend itself to a host of variations and options for each employee. This single piece of furniture, installed along an interior office wall, can be adapted to a variety of storage and filing needs. Much of the furniture was custom designed.
The Capital Group, Inc.
Offices Los Angeles, CA The team-oriented approach of the Capital Group is reflected in the egalitarian, non-hierarchical environment of the company’s West Los Angeles offices. At the client’s request, there are no corner offices. Instead, a boardroom, conference rooms, library, and staff lounge occupy the corners of the two 16,000-square-foot floor plates, and individual offices and group workstations are arranged around the perimeter. Continue BackRather than the usual desk/credenza arrangement, each office has a 3’-6” conference table that encourages the discussions so characteristic of the company’s approach to investing, as well as a U-shaped counter providing a generous horizontal work surface for an evolving assortment of office machines.
Maple panels, translucent glass and transparent glass are layered in corridor walls, creating an instant reading of private and public spaces and allowing work stations arranged around the core to borrow light from the offices. The perimeter offices combine natural light with incandescent and fluorescent illumination from individually controlled luminaires. The HVAC system in each office can be individually manipulated. Special acoustical treatments, such as recessed doorways lined with perforated vinyl to reduce noise transmission, were required to accommodate the company’s “open door” philosophy.
American Museum of the Moving Image
Astoria, NY Housed in a landmark three-story loft building adjacent to the Astoria Motion Pictures studio complex, the American Museum of the Moving Image is both an archive-repository and a learning center for movie and video history, where exhibits are designed to encourage hands-on exploration. Program flexibility requirements and a limited budget determined the primary aesthetic and construction phasing. Continue BackThe architects placed a new monumental stair and elevator tower on-axis with the main entrance to the building, so that it extends from the original courtyard façade as a counterpoint to its gridded solid-void frame.
The stair acts as the iconic object of the design and the orientation element for the entire complex. The landings provide visitors with an alternative exhibition experience, giving them the opportunity to reorient themselves before reentering through the façade of the original building, creating a sense of anticipation and reengagement. In the final phase, the courtyard will be developed as an outdoor movie theater and exhibition space to hold larger-scale installations.
Rochelle Slovin, Director
Citicorp Center
Tower, Public Plaza and Atrium New York, NY The master plan for the landmark Citicorp Center in midtown Manhattan brings a new focus to the building’s image and revitalizes its public and retail spaces. The original entranceways to the Center were confusing, indicating the need for an unambiguous main entrance and improved site planning relationships. The outdoor plaza, for example, was formerly a sunken, unnavigable area composed primarily of steps. Continue BackCITICORP CENTER TOWER, PUBLIC PLAZA AND ATRIUM
New York, NY
The master plan for the landmark Citicorp Center in midtown Manhattan brings a new focus to the building’s image and revitalizes its public and retail spaces. The original entranceways to the Center were confusing, indicating the need for an unambiguous main entrance and improved site planning relationships. The outdoor plaza, for example, was formerly a sunken, unnavigable area composed primarily of steps.
By modifying it and allowing a substantial portion of it to exist at sidewalk level, the architects create a new “front door” to the Center from the Lexington Avenue and East 53rd Street corner. The design solution also enlarges the lobby space by deploying a circular form borrowed from the original geometry of the building. This allows the new plaza to be integrated with the existing lobby space and provides additional room for an open stair and a light well to the lower level, as well as clarified vertical circulation between lobbies.
A signage program was developed to articulate and emphasize the entrances and retail areas. Since the Citicorp Center is a modernist landmark of midtown Manhattan, great care was taken to assure that the revitalization
Youngstown State University
John J. McDonough Museum of Art Youngstown, OH This fine arts gallery for rotating exhibits was designed for faculty and student shows and also serves as a multipurpose meeting space. An outdoor sculpture terrace and lecture theater are integrated into the site. Located at the edge of the campus across Wick Avenue from the Butler Art Museum, the prominent sloping site was a primary determinant in the building's organization. Continue BackThe traditional gallery is adjacent to the lower entry and the double-height, flexible, experimental gallery is another level below grade, adjacent to the service tunnel, which relates to the existing access road.
The 20,000-square-foot building was rendered in granite, tile and metal panels, presenting itself as a discreet architectural object in the “garden” perceived in counterpoint to the surrounding existing large-scale structures.
Crocker Art Museum
Addition and Renovation Sacramento, CA The existing Crocker Art Museum is a 45,000 square-foot complex made up of the historic Crocker Art Gallery, family mansion and various later additions. Their current facilities are outgrown and inadequate. The goal was to elevate the museum to the level of a world-class facility through the re-programming, restoring and upgrading of existing facilities, and expanding the museum by 100,000 additional square feet. Continue BackThe new addition is rotated on a due north/south axis, disengaging it from the existing orthogonal street grid and Crocker complex, which reinforces the contrapuntal siting and massing.
The ground floor contains a new entry off O Street, which simultaneously accesses the museum store, lobby, reception desk, double height multi-use gallery/reception space which opens to the new courtyard, café, public meeting rooms, auditorium, loading dock and service support spaces. Also accessible from the ground floor is a new connection/circulation space to the Herold Wing, which interconnects service and public access between the new addition and the existing buildings. The connection, which occurs on all three floors, re-facades the Herold Wing from the new courtyard, forming a consistent architectural image for the space.
The second floor is occupied by the administrative staff offices, art storage spaces with potential public viewing and access, service spaces and the second floor connection to the Herold Wing. This connection also facilitates service to the Crocker Art Gallery Ballroom for events and catered functions.
The third floor is occupied by the new suite of temporary and changing exhibition galleries that afford maximum flexibility and installation variation. The new galleries are directly connected to the existing Art Gallery building, allowing for a continuous circulation sequence from the new to the existing, both vertically and horizontally, thus totally integrating the entire complex.
Associate Architect: HMR Architects, Inc.
Dunaway Apartment
New York, NY On the twentieth floor of a 1930’s Central Park West building, this space combines two apartments, creating a horizontal volume that slices through the base of the tower, releasing two views on three sides—east to Central Park, south to the Manhattan skyline, and west to the New Jersey Palisades. These extensive views and low ceilings provoked the widening of all major window openings. Continue BackThe edited palette- the black slate floor, white walls and ceilings and back and white lacquer cabinetwork—intensifies the abstract reading of the space.
Gymnasium Apartment
New York, NY This 6,000 square foot apartment is located in the former gymnasium of the original Beaux Arts Police Headquarters Building. The intention was to physically maintain and visually exploit the volumetric integrity and structural expression of the existing barrel vaulted space, while adding a master bedroom suite and study/library balcony, and integrating an eclectic painting and sculpture collection. Continue BackThe study/library balcony is suspended under the east end of the barrel vault and revealed from the master bedroom below, by a continuous radial skylight in the floor, articulating its separation while maintaining the volumetric extension.
The floor of the balcony defines the bedroom ceiling, floating asymmetrically within the existing orthogonal building frame, articulating its objectiveness and sectional variation.
Three large skylights were inserted into the south side of the barrel vaulted roof, providing natural light into the longitudinal internal façade of the space and revealing the classic building pediment above.
International Center of Photography
New York, NY To create the new space for the International Center of Photography, Gwathmey Siegel Kaufman renovated the ground and lower levels, a 24,000 square foot space, in an existing office building. The ground floor contains the entry lobby, reception area, museum store and initial galleries. The lower level, accessed through a double height stair volume, contains galleries, cafe and support space. Continue BackAkron-Summit County Public Library
Akron, OH The addition to and renovation of Akron-Summit County’s existing 135,000-square-foot 1970 Main Library Building was validated by an initial phase involving a master plan/feasibility study. The program was driven both by the need to make the collection materials "browse-able"—by moving them out of the existing basement stacks—and the need to expand and modernize seating, public service infrastructure and public programs. Continue BackThe new addition negotiates the twenty-five foot difference in elevation between High and Main Streets. A three-story atrium along High Street brings natural light down to the lowest Main Street level and provides orientation for all patrons. The assemblage of building “objects” along Main Street includes the new library loft addition and the new theater flanking the existing library, maintaining a pedestrian scale along the mall in contrast to the automobile-scaled facade along High street, which is accessible by car.
The building encompasses the most advanced applications of technology and communication systems for administrative management, the processing of library records, and bibliographic and information networks. Special design consideration was given to provide the most flexible, state-of-the-art infrastructure and distribution systems for digital information.
Numerous community spaces are provided, including a 425-seat auditorium, a cafe, a bookstore, public meeting rooms and art exhibition spaces. An interior link to a new parking garage along High Street resolves into a new pedestrian ramp, activating the three-story addition. An outdoor amphitheater and landscaped park complete the complex.
Associate Architect: Richard Fleischman Architects, Inc.

