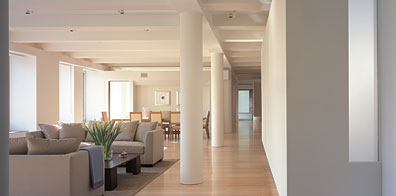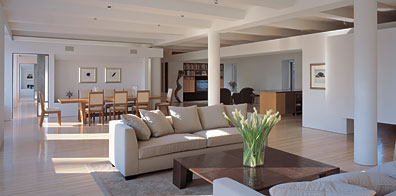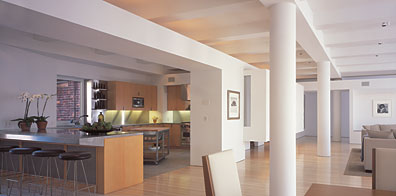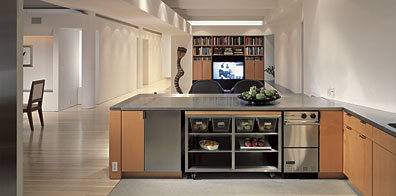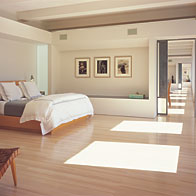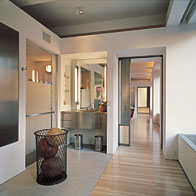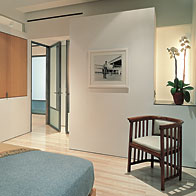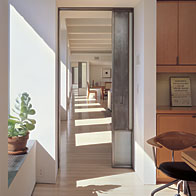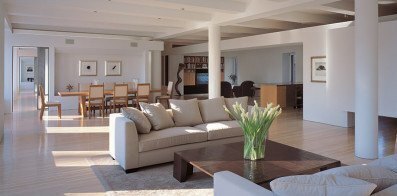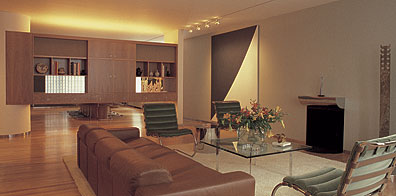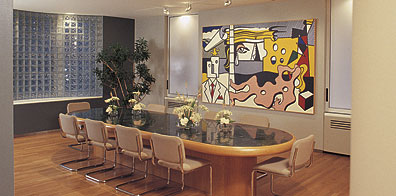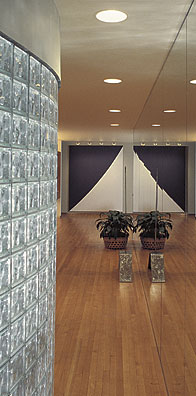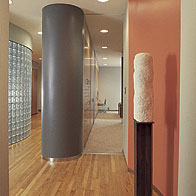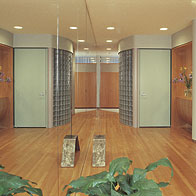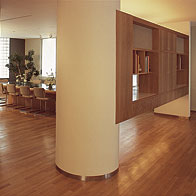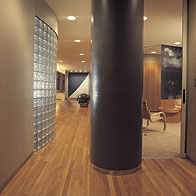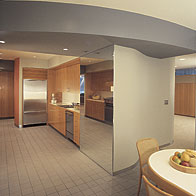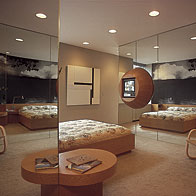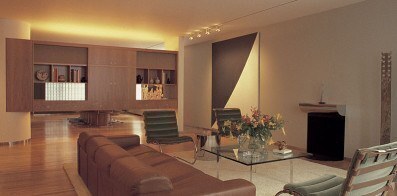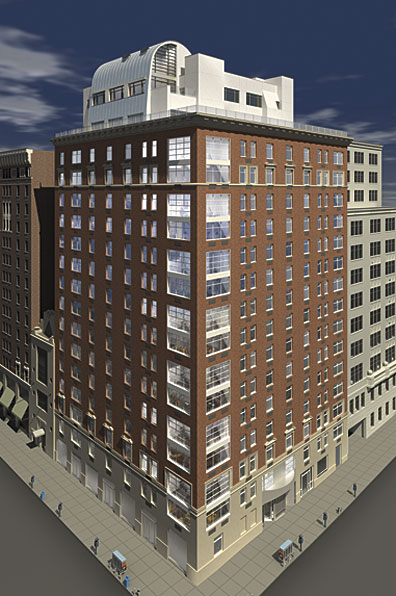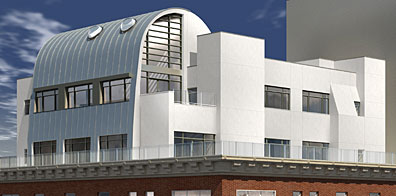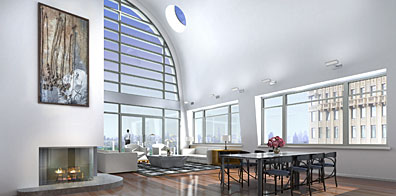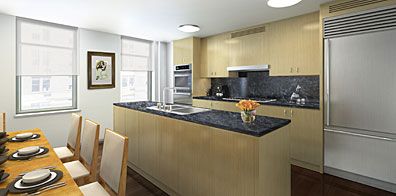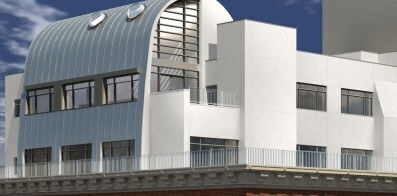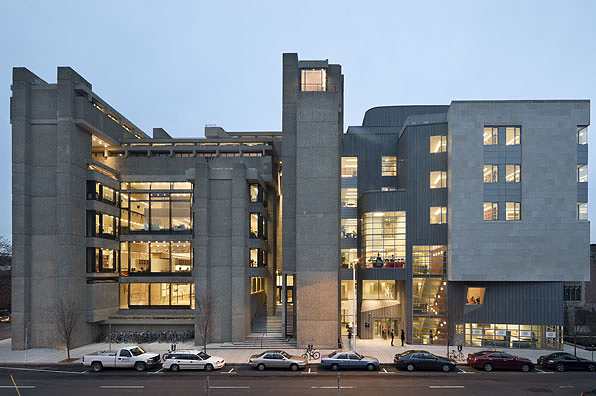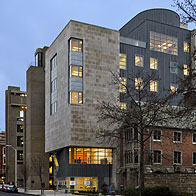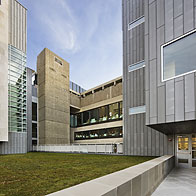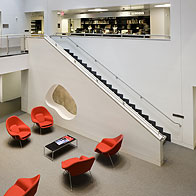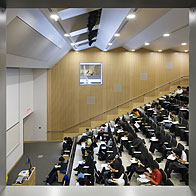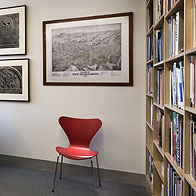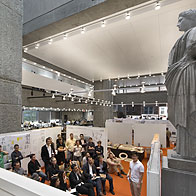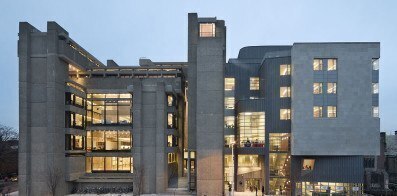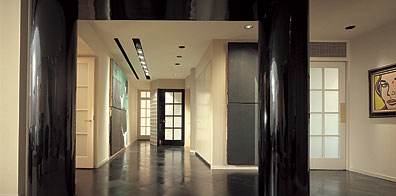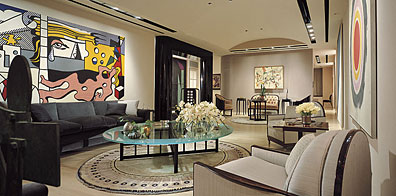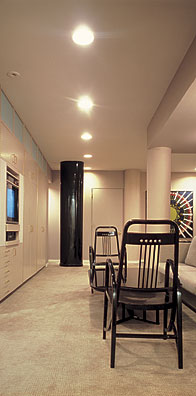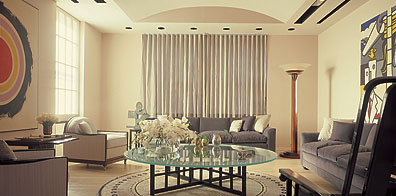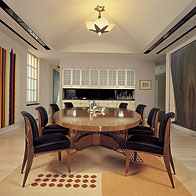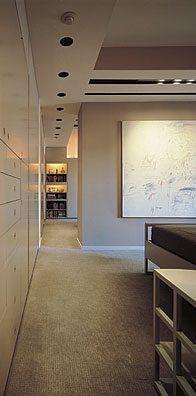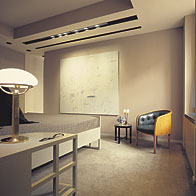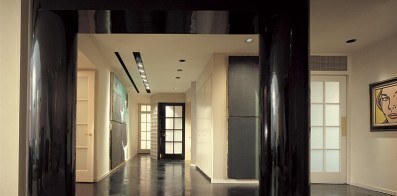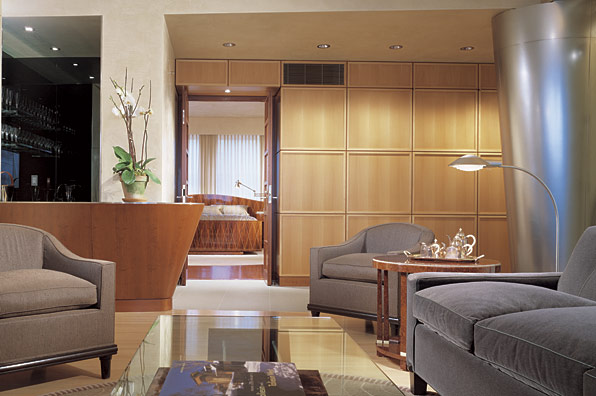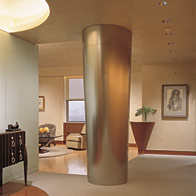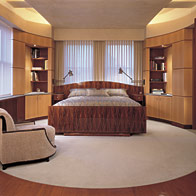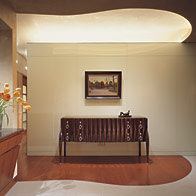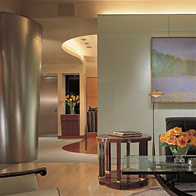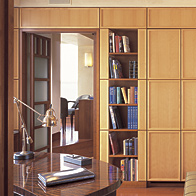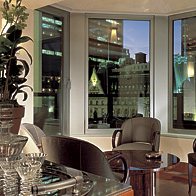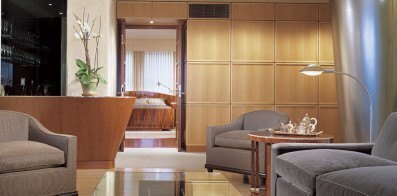Steel Loft
New York, NY The goal with this apartment was to perceive the "idea" of a single 4,400 square foot rectilinear volume, which is hierarchically modulated and articulated through the layering, horizontally and vertically, of the forms and space. The space, 110 feet long by 40 feet wide, has fourteen (seven pairs) of south facing windows on the seventh floor of a loft building in Chelsea. Continue BackThe ceiling height to the underside of the slab is 9’10” Existing beams form a second ceiling layer and are the primary referential horizontal graphic through the entire space. Three ceiling/wall heights below the beams establish datums for primary and secondary walls, which do not engage the ceiling, but float below exaggerating the illusion of a higher space. These varying ceiling heights afford opportunities to conceal ambient indirect lighting, as well as air-conditioning ducts and grilles, and preserve the overall spatial continuity.
The loft is a three-dimensional reinterpretation of a Mondrian; it is an architecture that is at once articulate, graphic, sublime, and calm. It is a space conceived as an “excavation,” a carving away that results in an essentialness that is inherently sculptural – light filled, dense and sequential, where nothing is added or redundant.
Swid Apartment I
New York, NY This 3,400-square-foot apartment in a 1930's building was designed to accommodate a couple with three children. The program stipulated a large space for extensive entertaining and the display of contemporary art. Continue BackChanges in ceiling height, variations in floor materials, built-in cabinetwork, and the use of color and mirrors, add a complexity and sense of spatial transformation that was an elaboration of previous explorations.
Windsor Park
Residential Condominiums New York, NY The existing 15-story Windsor Hotel at the intersection of West 58th Street and Avenue of the Americas was renovated and converted into private residences. The project consists of 16 floors of private residences, including two new penthouse levels at the roof and seven, three bedroom duplex apartments at the northeast corner of the building with views to Central Park. Continue BackExterior modifications to the existing building include the addition of a double height window openings at the intersection of 58th Street and Avenue of the Americas.
Yale Arts Complex
Paul Rudolph Hall, Jeffrey H. Loria Center for the History of Art, and the Robert B. Haas Family Arts Library New Haven, CT Yale University’s Rudolph Building–formerly known as the Art and Architecture Building–was designed in 1963 by the modern master and then chair of the School of Architecture, Paul Rudolph. It is considered one of his most important works and was completely renovated and expanded, restoring the structure to its original 1963 intention and providing space for the History of Art department. Continue BackSwid Apartment II
New York, NY This was our first renovation of a previously designed apartment. The thrust was to accommodate a different and very specific collection of Secessionist furniture that was overlaid on the contemporary art collection. The basic plan remained intact, but the materiality and color palette were subtly adjusted to present a perceptually refined environment. The apartment became subtler and more monochromatic. Continue BackWinnick Apartment
New York, NY This two thousand-square-foot apartment is located in one of New York's venerable residential hotels at the southeast tip of Central Park. The two-bedroom required a gut renovation to introduce spaces notable for their formal inventiveness and spatial serenity. While the layout remained roughly the same, the entrance hall was opened up to create a vista from the front door to a window view looking north over the park. Continue BackBrand new spaces include a kitchen and dining area in the place of the old kitchen and a small bath; and a study/guest bedroom where a second bedroom used to be. The floors are mostly cherry, except for the entrance hall, the kitchen and the baths, which are of gray Swiss sandstone. In part of the living area, the floor is a pale maple to emphasize the sense of lightness and openness to the park and skyline views.
The entire apartment is designed in a classically formal style that is hospitable to a variety of early twentieth century furniture. They are upholstered in textured fabrics that give the spaces an additional layer of interest.

