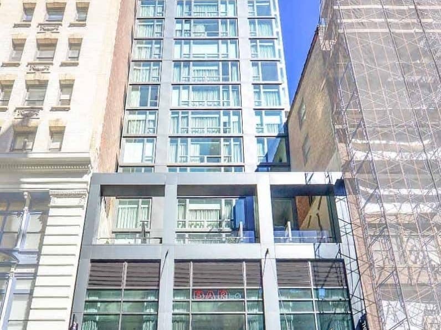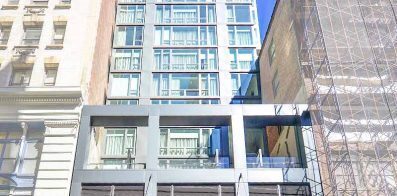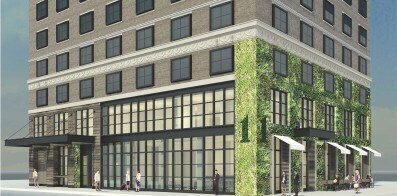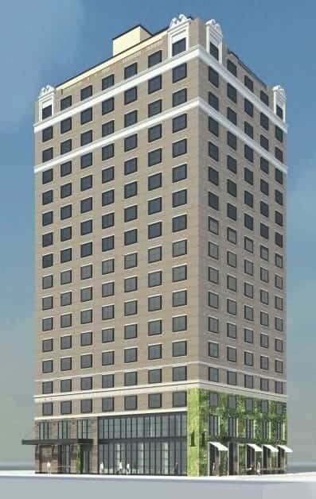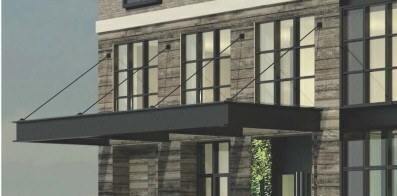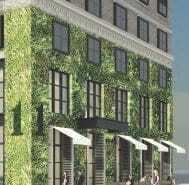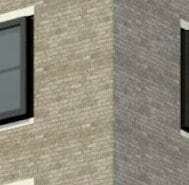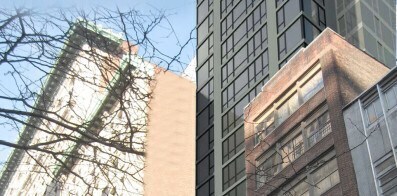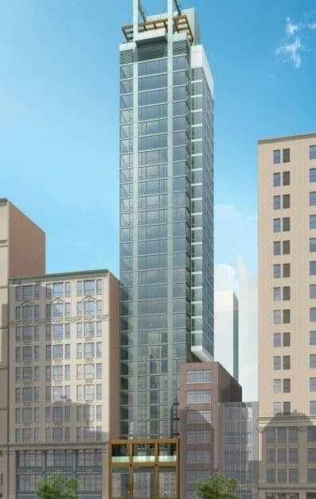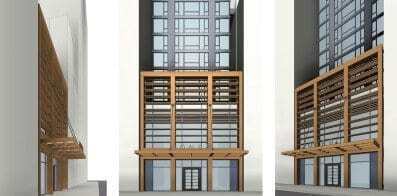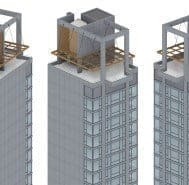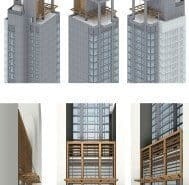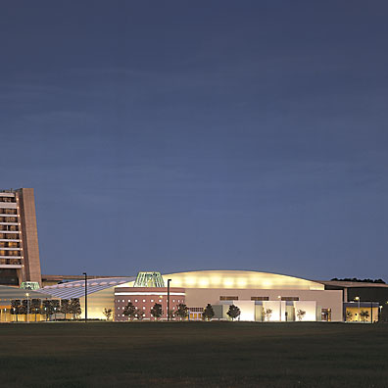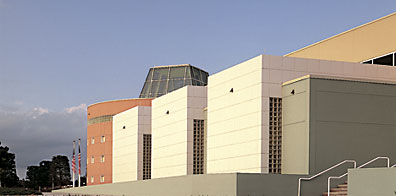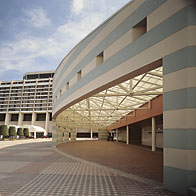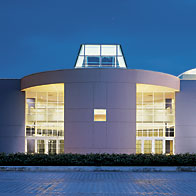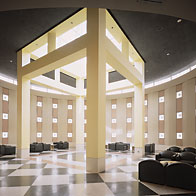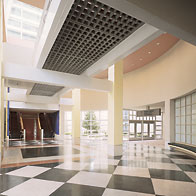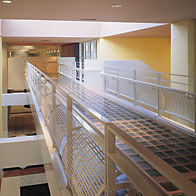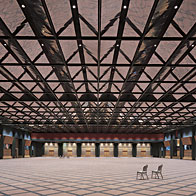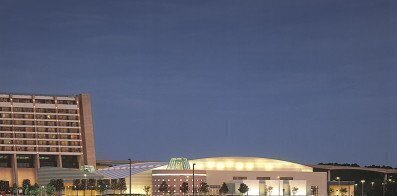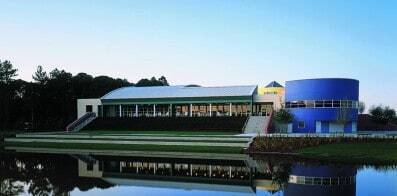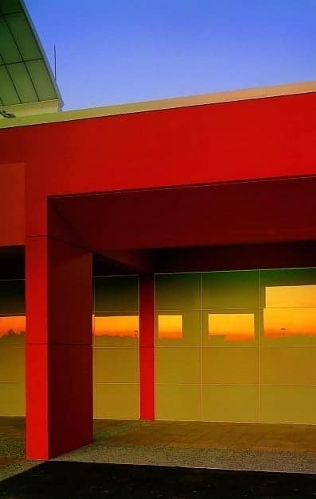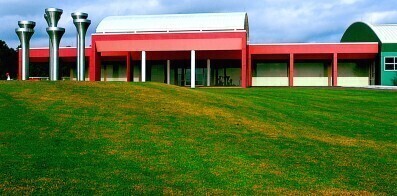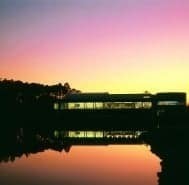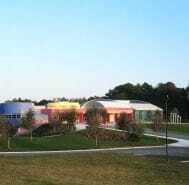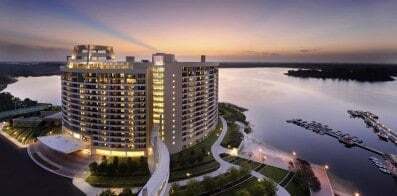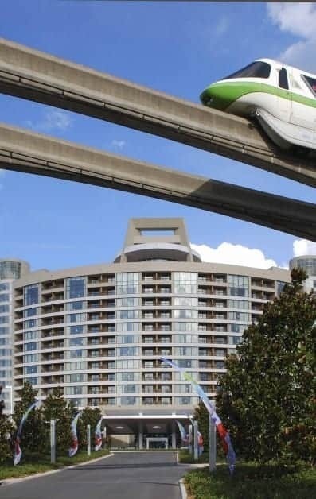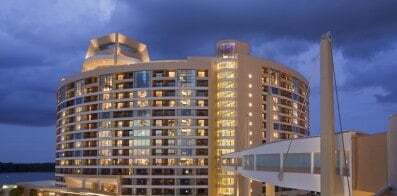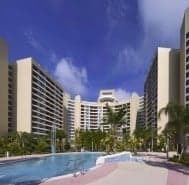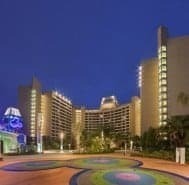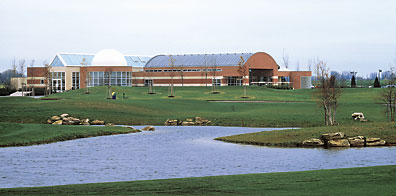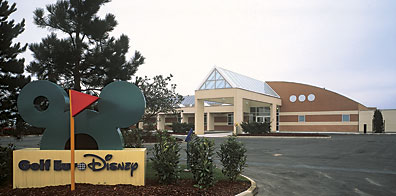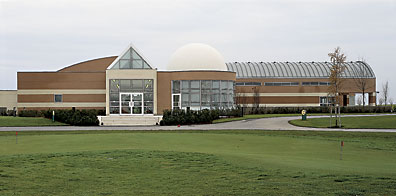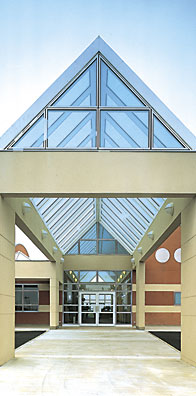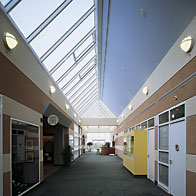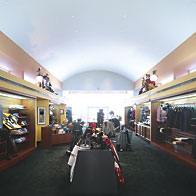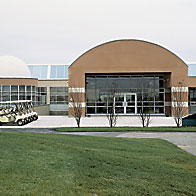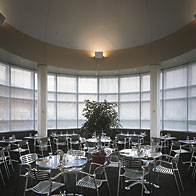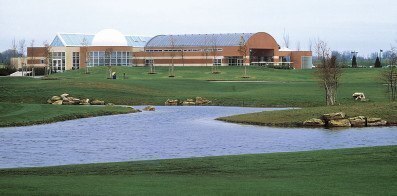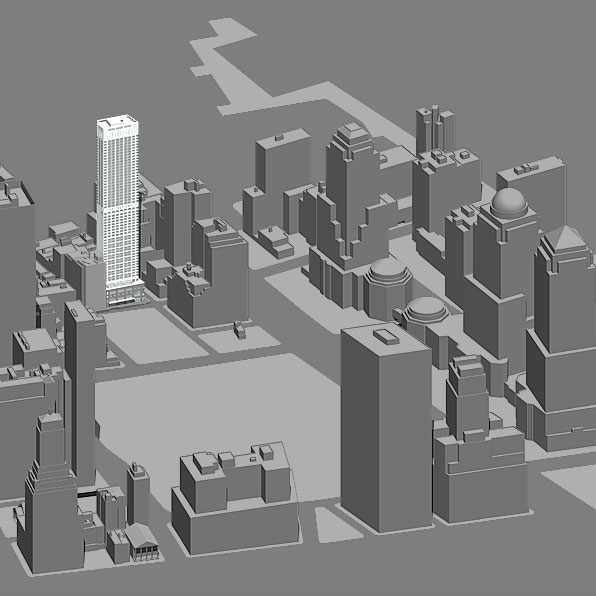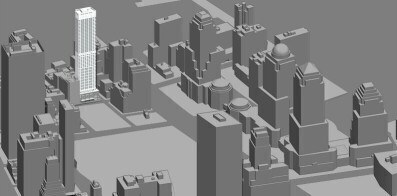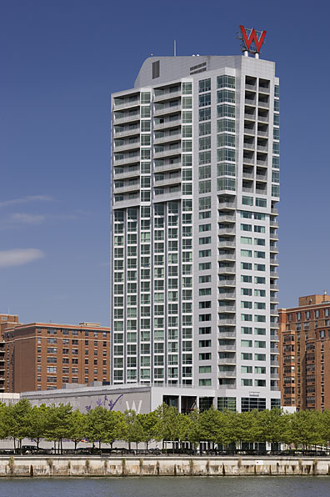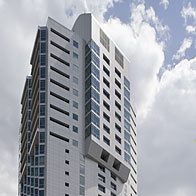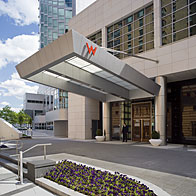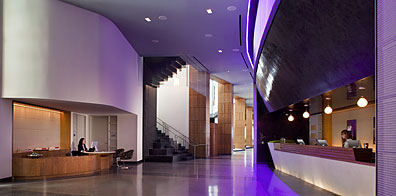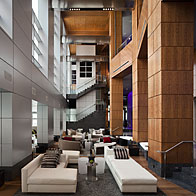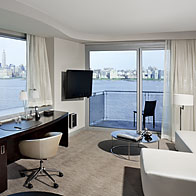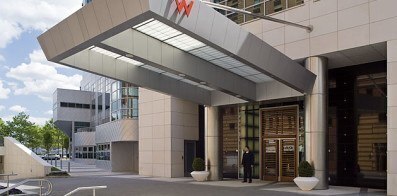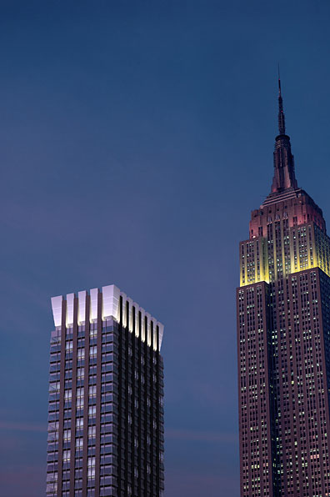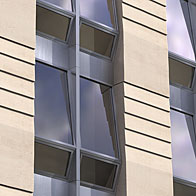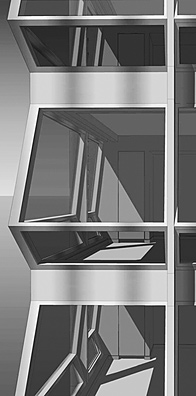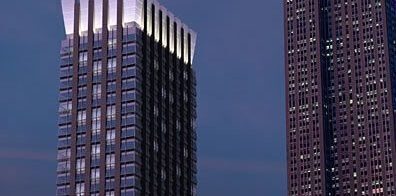11 E 31st Street, Arlo Nomad Hotel
Open: 2016 / Stories: 31 / Rooms: 250 Located North of Madison Square Park and just a short walk from the Empire State Building, Arlo Hotel NoMad has thoughtfully designed micro guest rooms with playful touches. The first two floors offer inviting communal spaces. The 31st floor rooftop bar offers expansive city views. Continue BackLocated North of Madison Square Park and just a short walk from the Empire State Building, Arlo Hotel NoMad has thoughtfully designed micro guest rooms with playful touches. The first two floors offer inviting communal spaces. The 31st floor rooftop bar offers expansive city views.
Bryant Park Residential tower
1050 Sixth Avenue, New York NY
Renovation of an existing office building into a new Boutique Hotel. Prime location one block away from Central Park. 18 Floors tall with 228 Rooms. Opening in Fall 2014
PROJECT TITLE HERE
New York, NY
Ideally situated between Fifth and Madison Avenues, this slender tower presages a new American hotel brand and concept of luxury pod rooms geared for “the rapidly emerging psychographic of discerning travelers who are budget conscious and do not want to sacrifice experience for value.” The 300 foot high, 30 story 250 room hotel also features extensive public space for dining, bars, lounges, rooftop bar and terrace.
The silvery metal and glass building features floor to ceiling wrap around windows for an expansive guest room feeling and a korten steel grillade defining a powerful base to knit the building to the midtown urban context. Construction commenced spring 2013.
Walt Disney World
Convention and Exhibition Center Lake Buena Vista, FL Disney World’s Convention and Exhibition Center represents a significant and independent addition to an existing complex of hotel and meeting facilities. The design must resolve its own, quite complex, program at the same time reconfiguring a composition of earlier buildings and public spaces and giving them a renewed vitality. The response was the design of a 2.5 acre entry plaza linking the old and new. Continue BackThe new addition contains a 45,000 square foot main ballroom that holds 3,300 people and can be divided into four multipurpose spaces: a 7,000 square foot ballroom, three prefunction galleries, five meeting rooms and a full-service kitchen with loading facilities.
Reinforced by a strong color palette, the Convention Center’s horizontal silhouette contrasts with the vertical, gridded facade of the Hotel. Four major forms create the collage-assemblage: the curvy, striped primary volume of the main ballroom and prefunction gallery; the entry canopy; and the two rotundas. One rotunda connects to the Hotel with stairs, escalators and a glass-block bridge; the other is accented by a square-punched window, an iconic form on the more visible west corner.
Walt Disney World
Bonnet Creek Golf Clubhouse
Lake Buena Vista, Florida
Unlike most Disney architecture, our buildings at Walt Disney World do not conform to the notion of theming. The “theme” of the Bonnet Creek Golf Clubhouse, as well as that of the Contemporary Resort Convention Center, is the architecture itself-the memory of forms and space, reinforced by color and graphics, establishing a primary sense of presence.
Sited on the knoll of a golf course overlooking a lake, the Clubhouse building is an object with a composite identity. Its silhouette, visible from a distance across the greens, is experienced more immediately through the vehicular arrival sequence.
The integrated use of color intensifies the multiple images and forms of a simple internal program: golf shop, bar and grill, banquet-multipurpose room, kitchen, lockers, administrative offices, maintenance facilities, golf-cart storage, and staff facilities. The goal was to transform the traditional golf clubhouse image into a site-responsive, architecturally defined object-collage in the landscape.
Bay Lake Tower at Disney’s Contemporary Resort Hotel
Bay Lake Tower Hotel Lake Buena Vista, FL Continue BackBay Lake Tower at Disney’s Contemporary Resort
Lake Buena Vista, Florida
The 470,000 gsf Contemporary Disney Vacation Club is sited on 13 lakefront acres adjacent to the Main Contemporary Resort Tower on the former North Garden building area. The 16-story hotel provides 266 two-bedroom suites, 124 of which can be converted into studio or one-bedrooms. 12 three-bedroom Grand Villas are located on the top floor. The Disney Vacation Club (DVC) is a unique alternative to the existing Disney Vacation properties, offering more luxurious, spacious and ‘home-like’ vacation rentals in a timeshare arrangement.
Overlooking Bay Lake, the site offers exclusive amenities for Vacation Club members, and shares facilities with the Contemporary Hotel. Guest amenities exclusive to the DVC tower include: a heated swimming pool and deck, volleyball and tennis courts, a playground, Main DVC entry, service entry, valet parking, and a covered walkway to the Hotel. Back of house spaces include administrative offices and cast facilities.
Public areas include a five-story Atrium Lobby with a dedicated Community Space for members’ functions and events. On the terrace level, a 1,200 square foot Member Living Room with DVC Information Center Desk provides additional open recreation space for members, along with a viewing terrace.
Similar to Gwathmey Siegel’s 1991 Disney World Convention and Exhibition Center addition to the Contemporary Resort development, the challenge in designing the Disney Vacation Club was to establish an exclusive, signature identity for the tower comparable in scale to the existing Contemporary Tower by Weldon Beckett.
The tower’s exterior walls are composed of sympathetic materials—stucco with a composite metal panel system—responding to both the original Contemporary Tower and Gwathmey Siegel’s earlier addition. Our design responds to the existing development, as well as the tower’s exclusive siting on Bay Lake. Every suite has a view of either the Lake or the Magic Kingdom. A Typical two-bedroom suite is 1200 square feet, with a full kitchen and other residential amenities.The new Vacation Club is the closet to the Magic Kingdom, and offers club members the opportunity to walk to the theme park or take the Tram from the Contemporary. The new property is a rising tower addition to the large Contemporary development, unique to the low-rise complexes typical of the area.
Euro Disney
Disney Golf Clubhouse Marne-la-Vallé, France EuroDisney’s Golf Clubhouse is initially experienced as an object on the horizon. Three distinct roof forms, a dome, a barrel vault and a curved, segmented shed, distinguish the primary programmatic volumes in contrast to the natural setting. Connecting the separate site and building circulation systems, the vehicular entry porch with a skylit canopy extends through the building as the public access gallery. Continue BackAssociate Architect: Rey-Grange and Jelensperger, RJ
W New York – Downtown
Hotel and Residential Condominiums New York, NY The W New York-Downtown Hotel & Residences is a 57-story tower rising at the southern edge of New York City’s World Trade Center Memorial Site, one block from the planned Freedom Tower, at 123 Washington Street. The first luxury hotel and residential tower to be built in Lower Manhattan, it is also the first new project not part of the WTC complex to begin construction since 9/11. Continue BackThe glass-clad tower contains 217 hotel rooms and 222 residences that have commanding views of the memorial site and the city as well as water views to the east, west and south. It sits on a four-story, limestone and glass podium that offers a full service restaurant and lounge, conference center, fitness center and hotel administrative space. The adjacent lobbies for the hotel and residences have elevators that take hotel guests to the fifth floor sky lobby and bring residents to the condominium portion. Beginning on the 32nd floor, the condominiums range from studios to one- and two-bedroom units. A terrace on the building’s roof is available to residents.
The tower’s glass curtain wall has a subtle grid pattern of white, grey and clear glass panels that visually separates it from more commercial structures. The grid is expressed in white glass panels with variations in the pattern differentiating the three sections of the tower: the hotel guest rooms, the hotel residences and the condominiums. The white panels feature two layers of glass with the outer layer receiving a pattern of white dots over an interior panel also painted white. The shadows of the dots against each white panel will move as the sun passes, adding a depth of tone and texture. A grid of grey spandrel glass appears to pass behind the white panels, with the actual windows expressed as regular vision glass.
Responding to zoning incentives, the project offers a landscaped urban plaza that introduces more open space downtown. The paved portion will offer tables and chairs with service from the hotel’s ground floor café. The slightly elevated portion of the plaza will have a floor of wood slats and a small grove of trees with seating underneath.
Associate Architect: Avinash K. Malhotra Architects.
W Hoboken
Hotel and Residential Condominiums Hoboken, NJ The W Hoboken is a 27-story hotel and residential tower containing 225 hotel rooms, 40 residences, retail and event spaces and a basement parking garage. Located on the west shore of the Hudson River in downtown Hoboken, New Jersey, the metal and glass tower establishes a counterpoint to the existing mid-rise, masonry structures that characterize the Hoboken shoreline. Continue BackRising from the base, a wedge shaped tower maximizes views eastward to Manhattan by virtue of its inflected geometry. The hotel rooms, developed to the standard of the W brand, form the 14-story mid-section of the new tower, the height of which relates to the cornice line of the adjacent properties. The north and south facades of the mid-section of the tower are characterized by abstract fluting formed by full height bay windows included within the typical hotel rooms to further enhance the view. Nine floors of hotel residences form the top of the tower, creating a cornice by virtue of the exterior balconies. Rising above the neighboring structures, the new residences offer unobstructed views north and south.
Click here to be directed to the W Hotel and Residences website for more information and a virtual tour (a new tab or window will open).
Langham Place, Fifth Avenue
Hotel and Residences New York, NY The Langham Place is a new, 600 foot tall, 57-story five star hotel and residential tower containing 157 hotel rooms, 57 hotel apartments and 190 private residences. The site is located on Fifth Avenue, two blocks north of the Empire State Building and is set amidst three designated historic landmark structures. Continue BackThe ten story limestone podium, capped by a carved, reductive cornice, reinforces the spatial definition of the street while its tri-partite vertical layering and rhythmic masonry piers establish a scale and proportion sympathetic to the neighboring historic buildings. Borrowing a compositional device from McKim Mead & White’s Tiffany Building near by, an arcade-like four story ‘giant order’ of piers forms a gracious base at the street level with grand storefront windows befitting Fifth Avenue. Windows, marquees and abstract cornices of matte finish stainless steel counterpoint the warm hue of the stone.
The tower, set back from the street and rising from the 10th floor, is comprised of a series of serriform precast concrete piers between which are deeply recessed windows. Specially developed vertically faceted window assemblies accentuate views from the tower to the street animating the facade and creating a unique profile as they wrap the corners of the building at the residential levels.
Capping the tower is an inverted crown of textured stainless steel panels which conceal the mechanical penthouses. Illuminated at night by concealed up-lights the crown engages in and reinforces a longstanding tradition of iconic tops on New York City skyscrapers.

