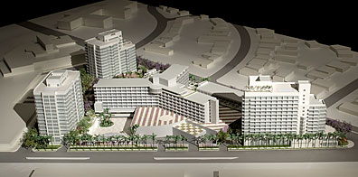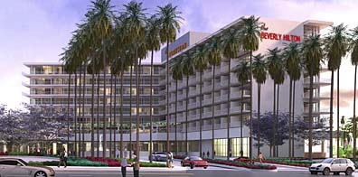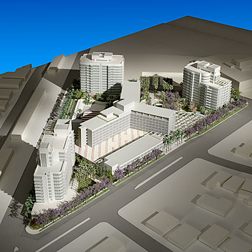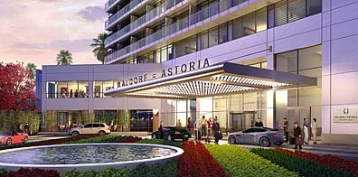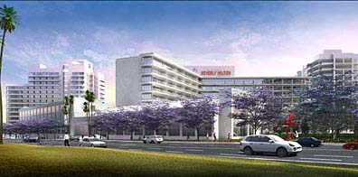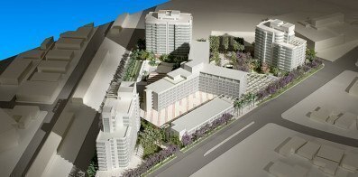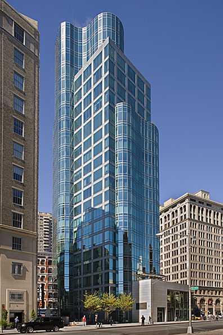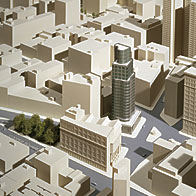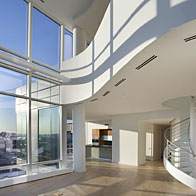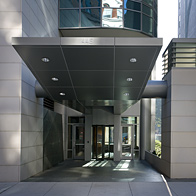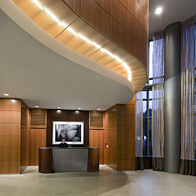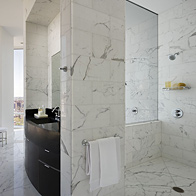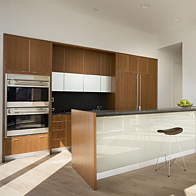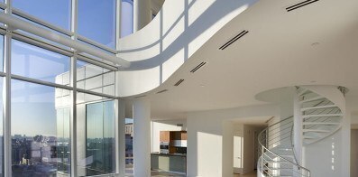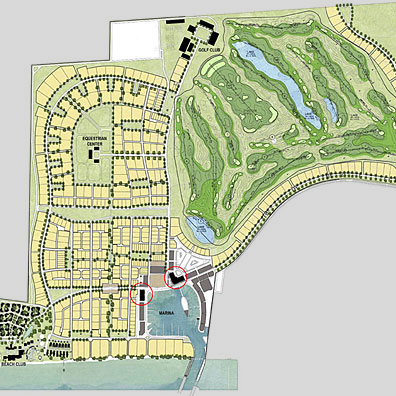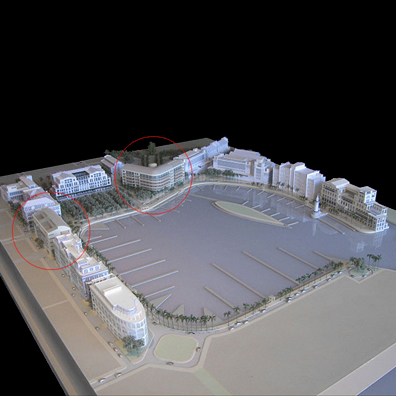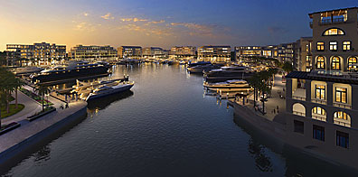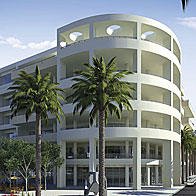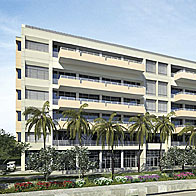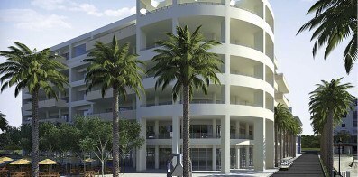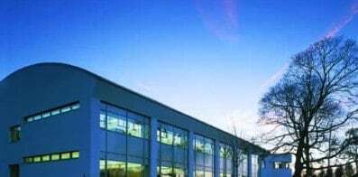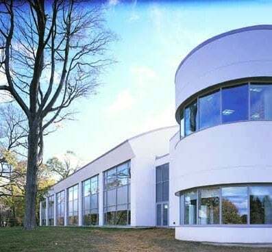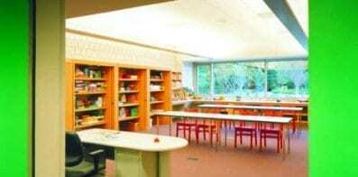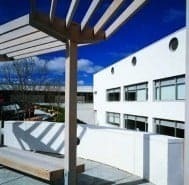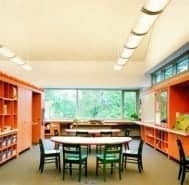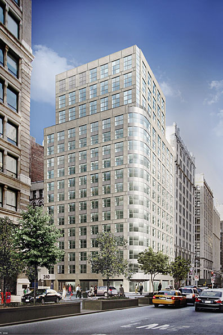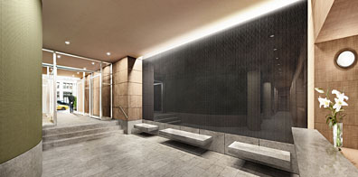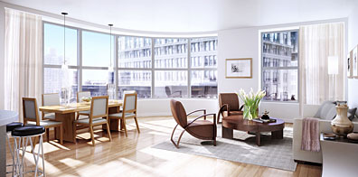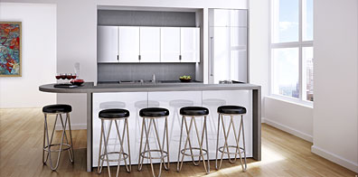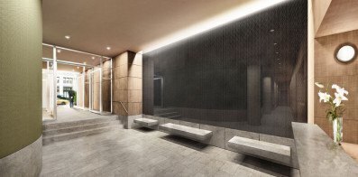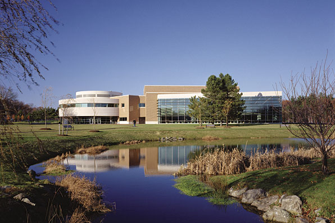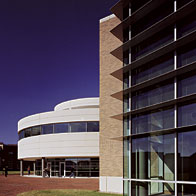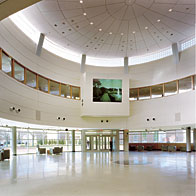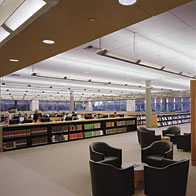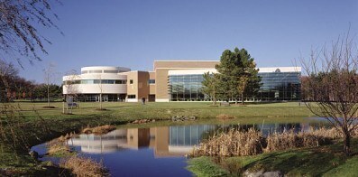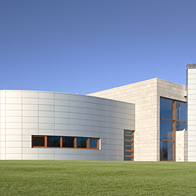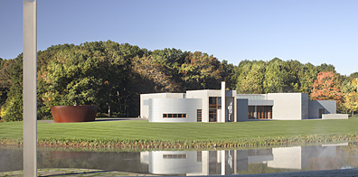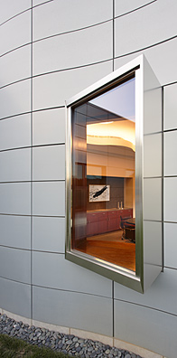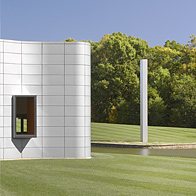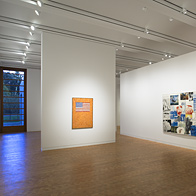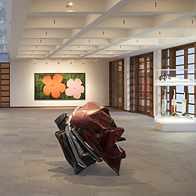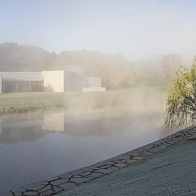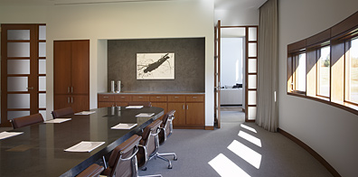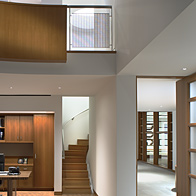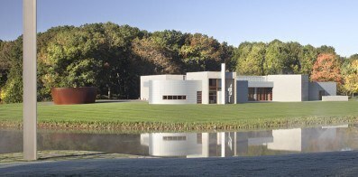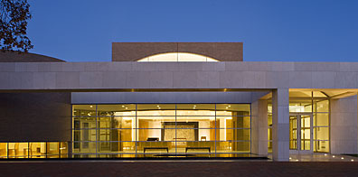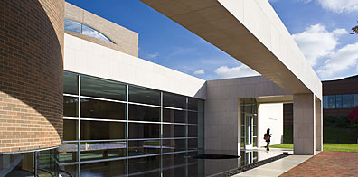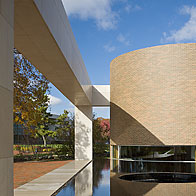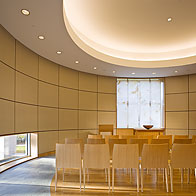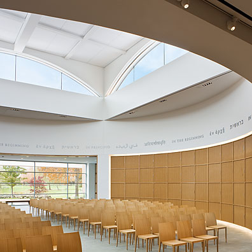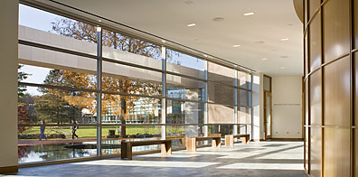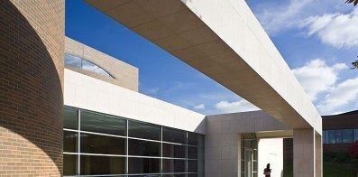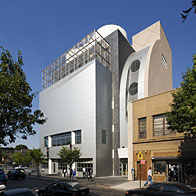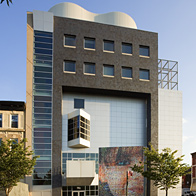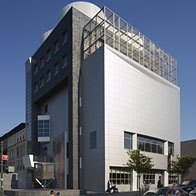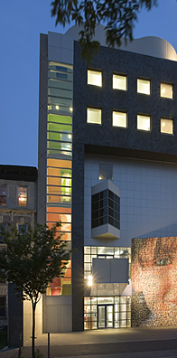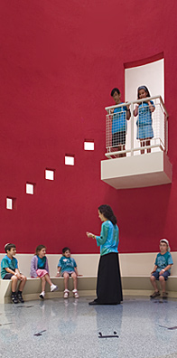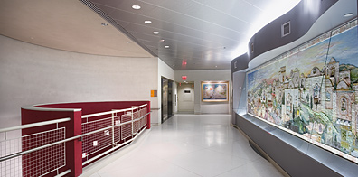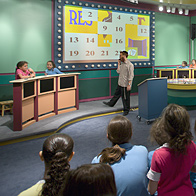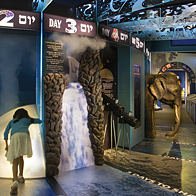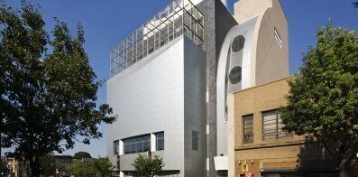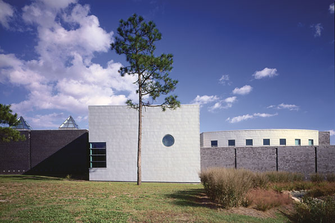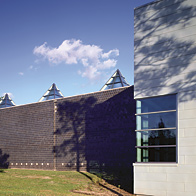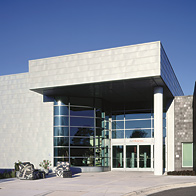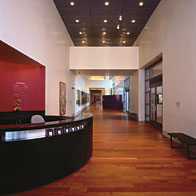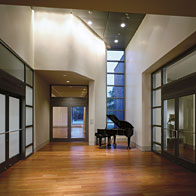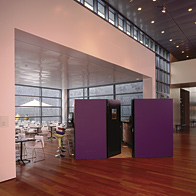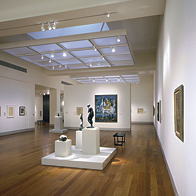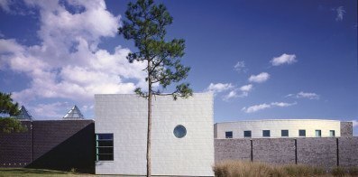Beverly Hilton Hotel
Hotel and Residential Condominiums Beverly Hills, CA The plan for the revitalization of the Beverly Hilton Hotel site embodies the essential elements of 21st century, environmentally responsible, technologically advanced modern architecture and integrated landscape design. At this prominent gateway, site improvements, modifications to the Beverly Hilton, a new Waldorf-Astoria Hotel and two new condominium buildings will create an enriched, iconic and memorable campus. Continue BackThe existing Beverly Hilton Hotel, designed by Welton Becket and completed in 1955, will be enhanced with a new, celebratory tree-lined entrance. The plan includes upgraded rooms and a new pool area. All of the existing and new hotel roofs will be intensely landscaped, affording views from all floors of planted roof murals. The new Waldorf-Astoria Hotel will mark the intersection of Wilshire and Santa Monica Boulevards. It will be a multi-faceted glass and warm gray limestone clad, articulated structure with a cobble-stoned arrival piazza and garden. Fronting the corner will be a new restaurant and a major sculpture, announcing and anchoring the gateway.
The two new condominium buildings are conceived as a pair of coupled, stepped structures. They will be cladded in glass and silver gray aluminum panels. Their facades flank the Beverly Hilton Hotel entry drive, reinforcing its renewed presence. Finally, the masterplan greatly improves traffic flow and circulation in and around the site. By literally pulling back the property edges, the plan allows for two new lanes along Wilshire Boulevard and one new lane along Santa Monica Boulevard.
Astor Place
Residential Condominium & Retail New York, NY The Astor Place Tower is a 21-story mixed use commercial and residential condominium containing 13,000 square feet of retail space and 39 luxury residential loft units. The project site is located on one of New York City’s primary urban squares at the intersection of Lafayette Street, Astor Place and Fourth Avenue. Continue BackThe dynamic, curvilinear shape and glass façade provide a strong contrast to the rectilinear masonry buildings that surround it. The building intentionally creates the effect of a kaleidoscope, mirroring fractional and fragmented images of neighboring structures day and night. Perceptions of both the play of light and the building’s form vary depending upon the vantage point.
At the rear of the site, the 4,500-square foot public plaza, facing Cooper Square, provides a spatial extension to the square. Its furnishings include benches, chairs and tables with inlaid chess boards. An adjoining raised, tree planted landscaped buffer, provides a physical separation from the residential entry on Lafayette Street.
Associate Architect: Ismael Leyva Architects
Albany
Residential Condominium Buildings New Providence, The Bahamas Set on 565 oceanfront acres, Albany is a new, luxury resort community and marina being developed by golf legends Tiger Woods and Ernie Els with the Tavistock Group, on New Providence Island, The Bahamas.Gwathmey Siegel is one of six internationally recognized residential architects creating buildings for the exclusive complex. Continue BackThe club’s master plan calls for a mega-yacht marina bordered by five- and six-story residential buildings, the majority of which will open directly onto the marina’s edge, providing a short walk from the boat dock to condo. Community amenities include an 18-hole championship golf course, yacht club, beach club, fitness center, a variety of sports programs and support facilities as well as a system of parks and green spaces.
The first floor in each of the six-story buildings contains a lobby, retail stores, a parking garage and mechanical spaces. On the floors above, the apartment sizes range from one- to four-bedrooms, with penthouses offering five and six bedrooms.
The apartment and penthouse layouts feature open living/dining and entertainment areas with floor-to-ceiling windows that offer panoramic views of the outdoors. Generously sized bedrooms have windows recessed in the walls. Balconies on almost every floor wrap around the marina-side facades and provide an additional outdoor room.
The facades have a limestone base with painted stucco walls and aluminum window walls. Shaped roofs create a distinctive profile for passersby and provide a high vaulted ceiling for the penthouses. Visitors enter a lobby with a limestone floor, teak wood paneling, plaster walls and a metal ceiling. The kitchens feature wood and metal cabinets with stone tops and backsplashes; the baths have stone floors as well as stone vanities and bathtub tops.
Blythedale Children’s Hospital
Valhalla, NY
240 Park Avenue South
Residential Condominiums and Retail New York, NY 240 Park Avenue South is designed as a new 104,000-square foot, 17-story, mixed-use commercial and residential condominium. The project contains 54 luxury residential units with 6,000 square feet of street level retail space. The typical unit area equals 1,800 square feet—ranging from a 2,700 square foot, three bedroom penthouse to a 805 square foot, one bedroom apartment. Continue BackZoning requirements limited the street wall height to 150 feet, requiring a facade setback that advantageously allows for the creation of private terraces for the 14th floor units. The 17th floor penthouse, occupying the entire floor, has exclusive access to the building roof where a private terrace and swimming pool has been provided.
The exterior of the building is designed to compliment the existing neighborhood context. The facade is composed of limestone clad, pre-cast concrete panels that create large scale, two-story openings in-filled with windows and metal panel floor spandrels. The articulation of column and spandrel panels recalls the detailing and materials of adjacent neighboring buildings.
Additional residential amenities provided for owners include both a spa and exercise room, along with a group function room and library with access to an outdoor terrace.
Bryant University
George E. Bello Center for Information and Technology Smithfield, RI At Bryant College, the planning of the new George E. Bello Center for Information and Technology resulted in the creation of a new campus quadrangle displacing vehicular drives and parking. The master plan introduced a formal quadrangle creating a new sense of place and identity for the school. The Bello Center frames the quadrangle and provides a new focal point for campus life. Continue BackThe library, which occupies a major portion of the building, provides for the introduction of state-of-the-art, electronic information services, classrooms and study rooms that formerly had not been available. It will also accommodate the growth of the library’s current collection of 140,000 items including books, bound journals, audio-visual materials and microfilm.
The other portion of the building is devoted to the Grand Hall entry rotunda and other spaces complementary to the library. The two-story entrance serves as a central campus meeting place, special events venue and exhibition center. The Grand Hall and the library both connect to a cybercafé, library classrooms and the Academic Center for Excellence, all of which remain open to students and offer study spaces and electronic access when the library is closed.
Glenstone
Outside Washington, D.C. Located on 150 acres of landscaped lawns, meadows, and woods, Glenstone houses post–World War II to contemporary masterworks. Glenstone faces a three-acre pond and is situated among monumental outdoor sculpture. The collection is open by appointment. Continue BackVisitors to Glenstone must first pass through the entry gatehouse, then drive along a maple tree-lined road, passing between two commissioned sculptures by Richard Serra and Tony Smith. The cobblestone entry court, anchored by another Richard Serra piece, has views of the pond and a commissioned Ellsworth Kelly totem sculpture which acts as the site’s fulcrum.
Bryant University
Interfaith Center Smithfield, RI Gwathmey Siegel Kaufman’s latest addition to Bryant University’s campus is an 11,000 sf interfaith center, located on a prominent site, which provides a place of worship, reflection and gathering for the institution and its visitors. Continue BackThe Main Center is 30-feet-tall, its circular form extending above the building’s 16-foot-high roofline. The wood paneled seating space opens onto a rectangular sanctuary with a raised wood platform with a backdrop of a ceiling-to-floor water wall. Its large, curved entry pocket doors open onto the foyer, allowing the center to accommodate larger crowds for special holy day services and other occasions.
Throughout the facility, there is the contrast of curvilinear, rectangular and square forms. A square monitor roof tops the larger rotunda, with curved windows on each of its four sides bringing light into the space. An open porch to one side of the Main Center extends onto a terrace, creating a quiet outdoor campus room.
Jewish Children’s Museum
Brooklyn, NY Gwathmey Siegel was engaged by Tzivos Hashem, an international not-for-profit children’s organization, to design an original, “wired” structure versatile enough to act as both a museum—a repository of a culture’s narratives and artifacts—and an urban community center that will nourish an understanding of Jewish culture and history through collective, hands-on instruction and interaction. Continue BackVisitors enter the lobby and information area on the ground floor, which also houses a cafeteria and museum shop. The Interactive Computer Arcade on the lower level is devoted primarily to hands-on learning: it contains dozens of interactive creativity workshops, as well as an arts and crafts center.
In the galleries occupying the third and fourth of the building’s six floors, visitors encounter an array of exhibits and displays covering Jewish history and heroes, holidays and customs, the Holocaust, and contemporary Jewish life. On the second level, a flexible, 2,700 square foot area alternates as a gallery, concert hall and banquet room. The top two floors of the Museum holds administrative offices, a conference room and support services.
Gwathmey Siegel Kaufman’s design invokes sustainable, contemporary materials and a high-tech infrastructure to offset and complement the Museum’s narratives of ongoing tradition.
Louise Wells Cameron Art Museum
Wilmington, NC The Louise Wells Cameron Art Museum is the primary visual arts center in southeastern North Carolina with a permanent collection of 18th, 19th and 20th Century North Carolina and American art. The museum is also renowned for its temporary exhibitions of North Carolina and national artists. As the only art museum in a 100-mile radius, the new facility represents a major destination in North Carolina. Continue BackThe site is exceptional not only because of its history—with remains of trenches from the Civil War battle in which the Union forces captured the city of Wilmington—but also due to its location at the confluence of two major regional arteries (Independence Boulevard and 17th Street). The building serves as its own “signage” for the entire institution.
Associate Architect: Boney Architects

