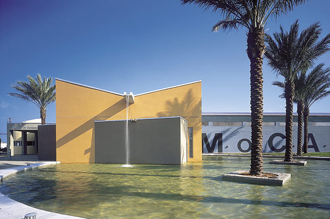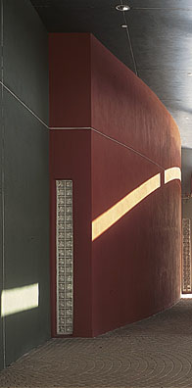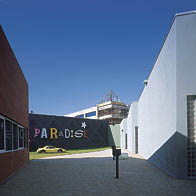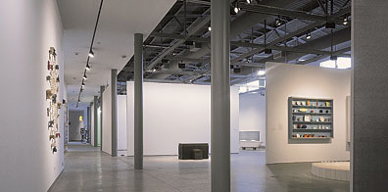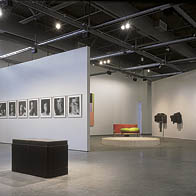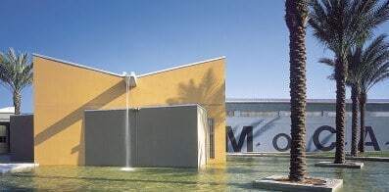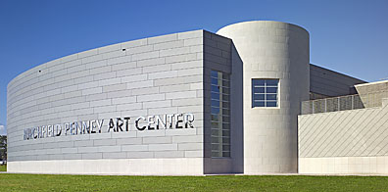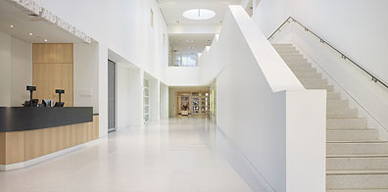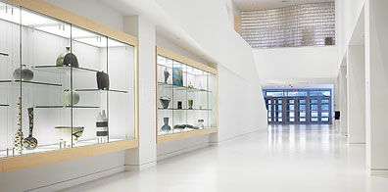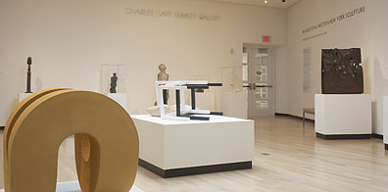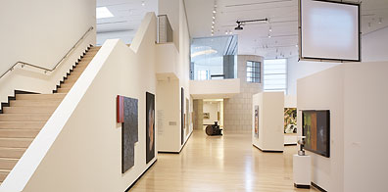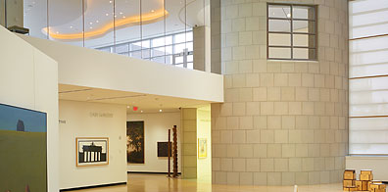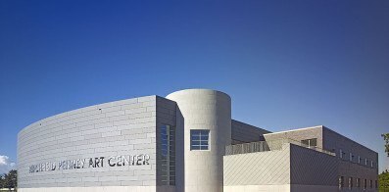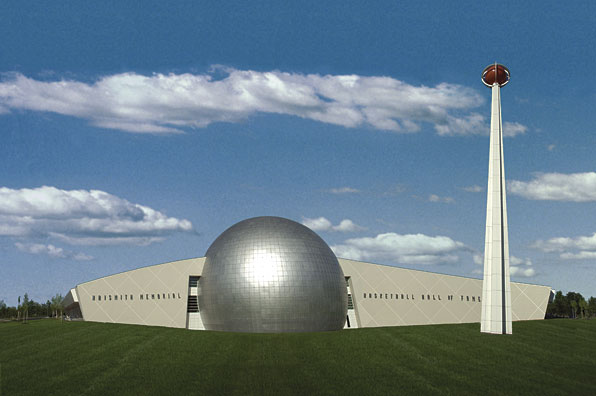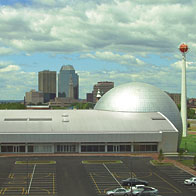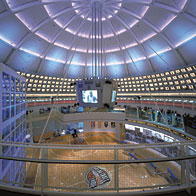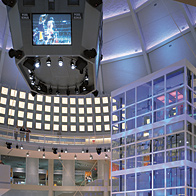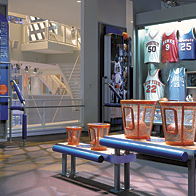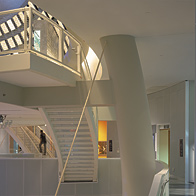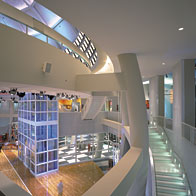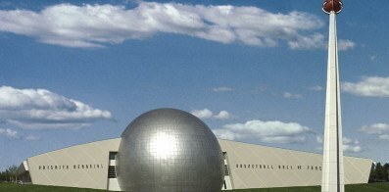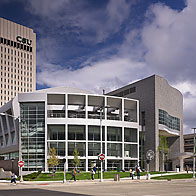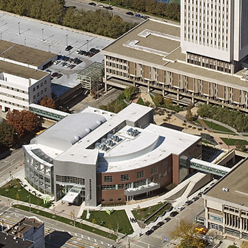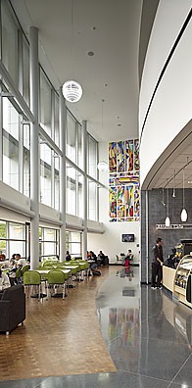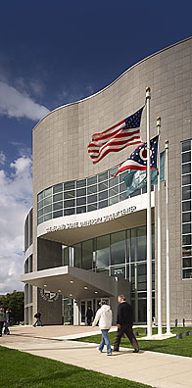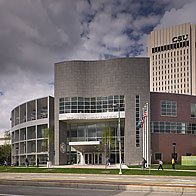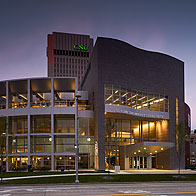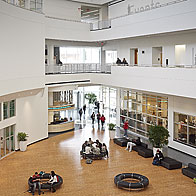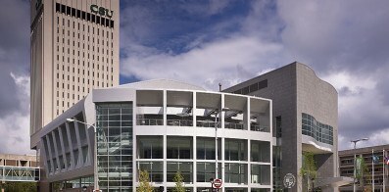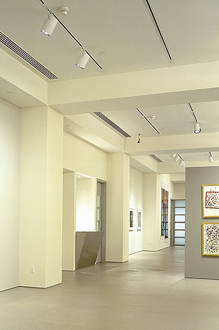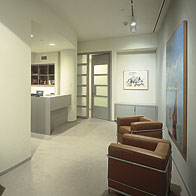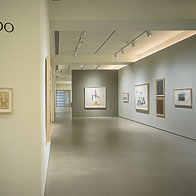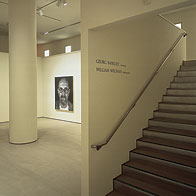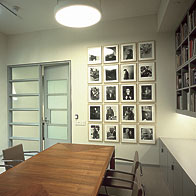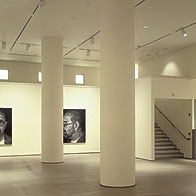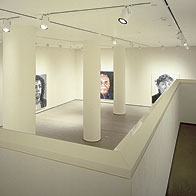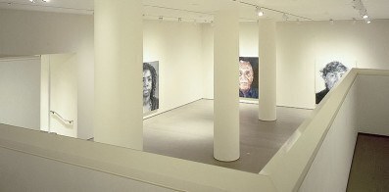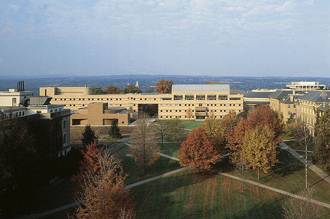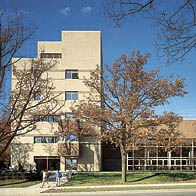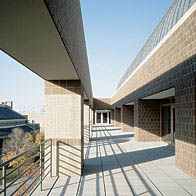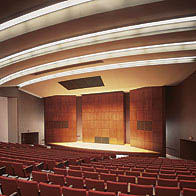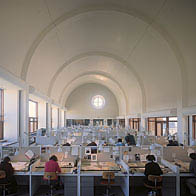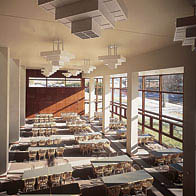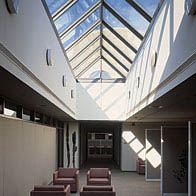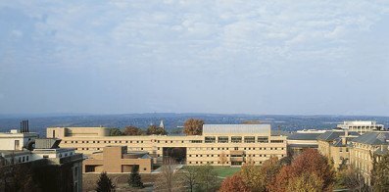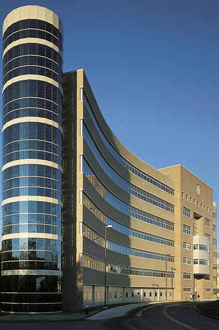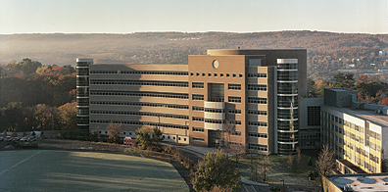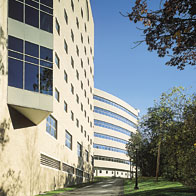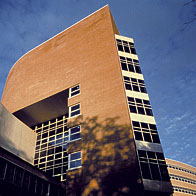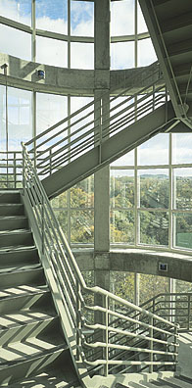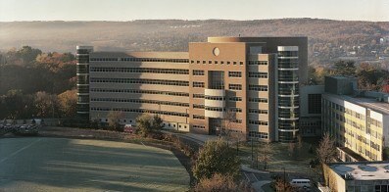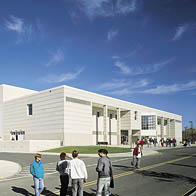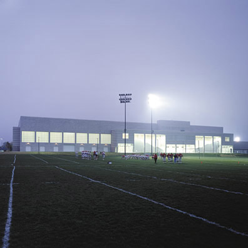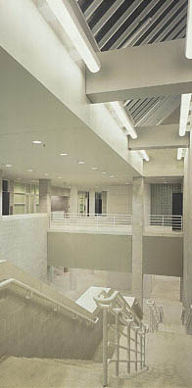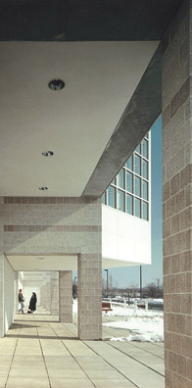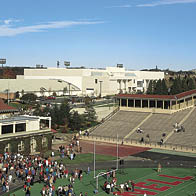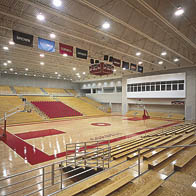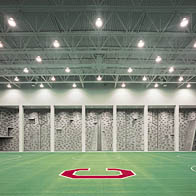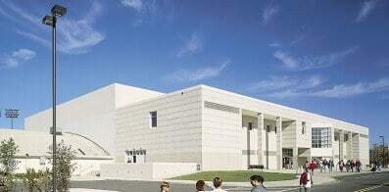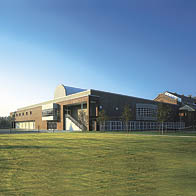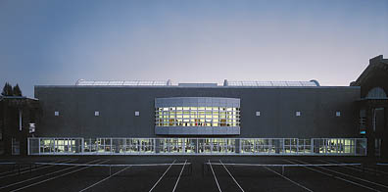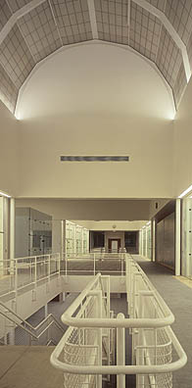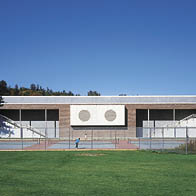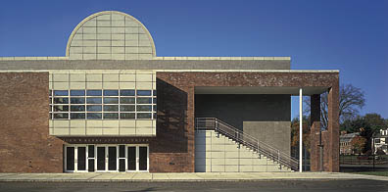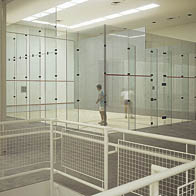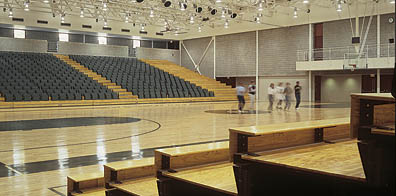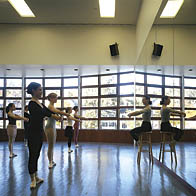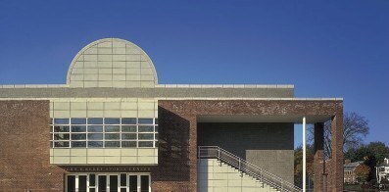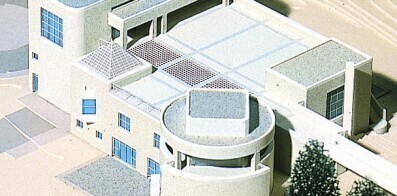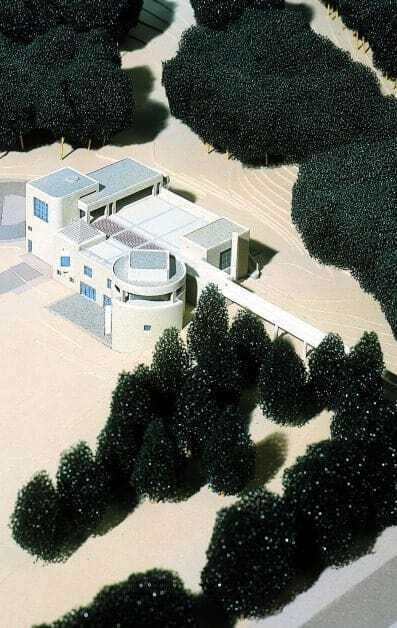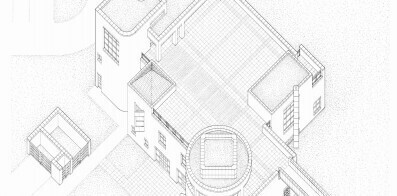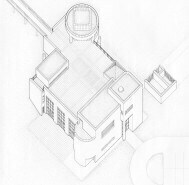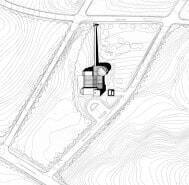Museum of Contemporary Art
North Miami, FL The museum, located between City Hall and Police Headquarters, transforms an existing parking lot into an urban art plaza and redefines the town center as a cultural complex. The building is composed of four articulated and interconnected elements, which are assembled as a composition of cubist objects to form a dynamic visual collage that provokes curiosity, engagement and an appreciation of both art and architecture. Continue BackAssociate Architect: Gelabert-Navia Architects, P.A.
Your vision for the museum has proven to be highly successful. The building in and of itself is a graceful sculpture and your definition of volume by the exterior colors works perfectly. Interiorly, you have created an intimate yet spacious feeling, and the galleries are totally a testament to the art which is exhibited.
[…] You have responded to our program, helped solve complex problems and were highly professional throughout the process.”
Lou Anne Colodny, Former Executive Director, MoCA
“On behalf of our city’s more than 50,000 residents, thank you for your visionary leadership in making MoCA (the singular catalyst to North Miami’s hopes and dreams) a reality.”
Howard Premer, Mayor of the City of North Miami
Buffalo State College
Burchfield-Penney Art Center Buffalo, NY The Burchfield-Penney Art Center completes an architectural ensemble that traces history from the classic, Georgian, and Miesian Modern to the present. It adjoins the Buffalo State Hospital designed by Henry Hobson Richardson with landscape by Frederick Law Olmsted, the neoclassical Albright-Knox Art Gallery with an expansion by Gordon Bunshaft of Skidmore Owings & Merrill, and historic buildings of the Buffalo State College campus. Continue BackConceived as a contrapointal, abstract, ambiguously scaled, “sculptural object” on Elmwood Avenue (one of the city’s main thoroughfares), the composition rotates around a cast stone rotunda, to a modulated brick rectilinear volume, establishing a collage assemblage that interpretively relates to a multifaceted context.
The spatial sequence is intended to be dynamic, varied and unexpected, yet clearly referential to the exterior forms. The programmatic combination of exhibition and teaching spaces affords both an experiential richness and multi-use, that engenders vitality, as well as an inspirational sensibility that visionary architecture embodies.
Housing a museum dedicated to the art of Western New York, the 84,000 square foot two-story structure is a highly functional organization of related program components, clearly divided into public and private realms. Spaces include the dramatic 147-foot long double height main gallery, a variety of other flexible gallery spaces, an auditorium, classrooms, museum store, café, public reception room, administration, boardroom, roof terrace and support functions.
The building is clad in zinc panels, magnesium brick and cast stone, accentuating the formal articulation of the volumetric elements. The selected materiality is intended as both a counterpoint as well as a reference to the existing and nearby campus buildings as contextual precedents.
The first art museum in New York State to be LEED certified, and among the first several art museums in the nation to achieve certification, it has officially received LEED Silver certification from the U.S. Green Building Council. It meets rigorous standards in the areas of site sustainability, water use and efficiency, reduced use of energy and atmospheric impact, use of materials and resources, improved indoor air quality and innovation in design.
Naismith Memorial Basketball Hall of Fame
Museum and Retail Complex Springfield, MA This grand-scale museum and entertainment complex in Springfield—the birthplace of basketball—is located on an 18-acre urban revitalization site near the Connecticut River. The ground floor comprises 50,000 square feet of retail space and a 200-seat theater. The Hall of Fame includes exhibition galleries, a gift shop and administrative offices. A 160-car parking garage is located below grade. Continue BackIntersecting volumes define the building’s exterior. A curved roof spans the retail and museum spaces; a 100-foot-high sphere contains the Center Court; and rectilinear volumes contain the theater and the north and south arcades. A 150-foot-high spire supports a beacon that incorporates the Hall of Fame’s logo, which illuminates the sphere at night. Events with up to 10,000 visitors can take place in the south parking lot.
The museum also includes a tourist information center, a new avatar of the existing Basketball Hall of Fame, a pedestrian bridge over the Amtrak rail lines to Springfield’s Riverfront Park and a pedestrian Walk of Fame connection to downtown Springfield.
Associate Architect: Bargmann Hendrie & Archetype, Inc.
Cleveland State University
Student Center Cleveland, OH The new, 138,000 sf student center at Cleveland State University (CSU) will enhance its campus image and create an open connection with the city while offering a wide range of services to students and faculty. Fronting on the main thoroughfare to downtown Cleveland, the center will become the campus’ public gateway and begin the second phase of CSU’s master plan to integrate the campus with the bustling avenue. Continue BackThe Gwathmey Siegel Kaufman design locates these spaces – bookstore, dining, lounge, computer access, offices for student activities and conference meeting spaces – on three stories around a central atrium. The Euclid Avenue main entry leads directly into this skylit circulation and activity space which will also connect with campus pedestrian bridges, the main plaza and below grade parking.
The building’s three levels are organized as follows. Level one provides street level access to the atrium floor, bookstore, pub, and cyber lounge as well as to ramp circulation that leads to a redesigned outdoor plaza.
The second level contains the primary dining and food court areas as well as a convenience store and student senate office suite. It also provides direct access to the campus-wide interior walkway system.
On the third level are located a conference center, prefunction spaces, and the student life administration and office suite that includes interconnected lounge and conference rooms. There is also an outdoor terrace fronting Euclid Avenue.
The opening of the building in 2010 will coincide with the completion of the Greater Cleveland Regional Transit Authority’s Euclid Corridor Transportation Project. That project, which is being coordinated into the center’s entry plaza, reconstructs the Euclid Avenue right-of-way through the CSU campus. It calls for upgrading the sidewalks, lighting, and landscaping and enriching the connection between downtown and the university.
Associate Architect: Braun & Steidl
Pace Wildenstein Gallery
Beverly Hills, CA The Pace-Wildenstein galleries occupy parts of three separate buildings at the intersection of Wilshire Boulevard and Rodeo Drive. The entrance, off a narrow alley into the first building, was enlarged and cut away to establish a more visible entry presence. Continue BackA wide stair leads to a mezzanine, lit by six new windows, overlooking the main floor. The stair continues from the mezzanine to another gallery on the second floor of the third building. Here, the grid of the existing columns and beams is used to modulate the long interior volume along Rodeo Drive, creating a series of intimate galleries, suitable for exhibiting similar works, drawings and photographs.
Along the perimeter of the building, a “floating” wall, articulated by a single row of glass block at either end, stops at the underside of the beams, and is lit from behind. In addition to controlling natural light from five existing windows, the wall creates both the primary hanging surface and a “street façade” for the gallery. Behind and beyond the exhibition area are private offices and viewing rooms, accessible from both the gallery space and a separate elevator lobby.
Cornell University
College of Agriculture and Life Sciences Ithaca, NY The new building responds to the existing Agriculture Quad by reinforcing the adjacent four-story buildings both in terms of scale and materials as well as by completing the exterior space, rendering it as an “outdoor room.” The building straddles the dividing line where Cornell’s state campus meets its endowed campus. It redefines Bailey Plaza as an urban space and the quadrangle as an enclosed outdoor room. Continue BackA connecting bridge provides access to the Landscape department from the Academic building and frames a three-story gate to the quadrangle that recalls similar college gates on the campus. A primary pedestrian pathway from the quadrangle to the campus, the gate forms one of the main entrances to the Academic building; the other is at the corner of Tower Road and Garden Avenue.
The archway divides the building into two wings: Roberts Hall, an administration building that encloses the quad, and Kennedy Hall, a classroom and faculty office building whose south end faces a major intersection.
A two-story galleria with a balcony mezzanine is the primary interior circulation space of Kennedy Hall, connecting the two entrances and providing access to classrooms, a 600-seat lecture auditorium, and a 400-seat dining facility. The third and fourth floors house faculty offices and teaching-support space.
On the exterior, modular brick in three shades of earth tones recalls the texture of adjacent campus buildings. The windows are teak, with cast-stone sills and copings, and the barrel-vaulted roof in standing-seam lead-coated copper.
The four-story building addresses the pertinent issues of a major college structure—context, material, scale, and image—in a manner that supports both a new program and the traditions of the school.
Elwin W. Stevens, State University Construction Fund
“If Cornell’s latest additions underscore anything about campus-making, it is the architects’ strong belief that traditional campuses can be expanded—and strengthened spatially—with original yet compatible Moden buildings that look forward, not back.”
Architecture, January 1991
Jayne Merkel, The Cincinnati Enquirer, February 17, 1988
Cornell University
Computer Science Theory Center Ithaca, NY The 211,000-square-foot seven-story building is organized into two formal building elements: an elongated office wing and a large cylindrical research facility containing high-tech computer rooms and column free laboratories. Located at the intersection of these two forms are the entrance and service core, including meeting rooms and a reception area for the supercomputing department. Continue BackCornell University
Basketball Arena and Fieldhouse Ithaca, NY The building forms the southern edge of Cornell’s varsity practice fields. It comprises two major volumes: a basketball arena with three regulation NCAA courts and roll-out seating for 5,000 spectators, and the field house-cage. Whereas most of Cornell’s athletic buildings are fieldstone with limestone trim, this building is constructed of ground face concrete block, white porcelain panels, and pre-cast concrete. Continue BackThe lobby is the organizational fulcrum of the building, linking the office-service areas with the main athletic spaces and providing an interconnecting public entrance to the hockey rink. Unlike the traditional campus model, this architecture clearly articulates the interior volumes that define the spatial and organizational hierarchy.
Dartmouth College
John W. Berry Sports Center Hanover, NH The John W. Berry Sports Center, the new athletic facilities building at Dartmouth College, is located within a traditional brick and stone Ivy League Campus, adjacent to athletic fields, tennis courts and residential streets. It is linked to the historic Alumni Gymnasium, which was also renovated. The renovation included the pool, gymnasium, running tracks, crew rowing tanks, lockers and staff offices. Continue BackThe second floor, reached by two stairs and a bridge from the renovated Alumni Gymnasium, houses seven competition squash courts, six racquetball courts, a dance studio and bleacher balconies for spectators. The facilities are accessed from a barrel-vaulted, skylighted gallery, culminating in a bay window overlooking the entry.
Horizontal and vertical circulation elements wrap around the three sides of the basketball arena, allowing natural light into the fitness center and dance studio. The choice of exterior materials addresses contextual constraints and articulates internal volumes as well as the layered organization of the plan.
Duke University Center for Jewish Life
Durham, NC

