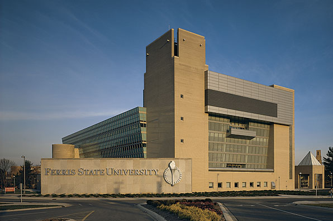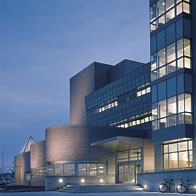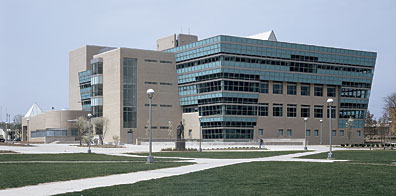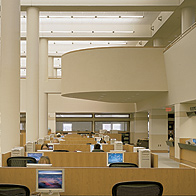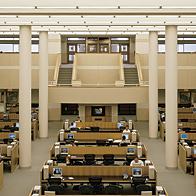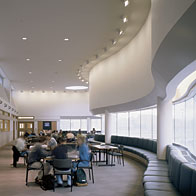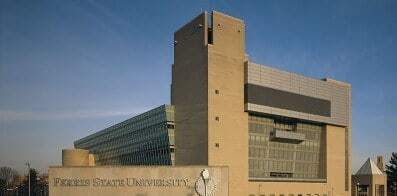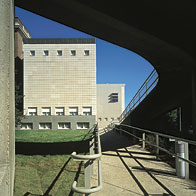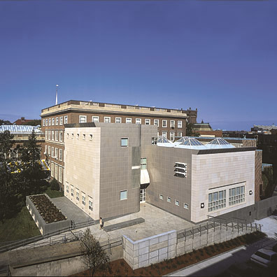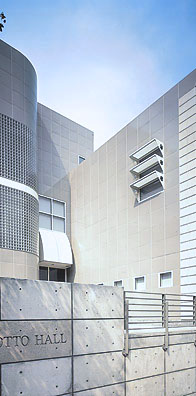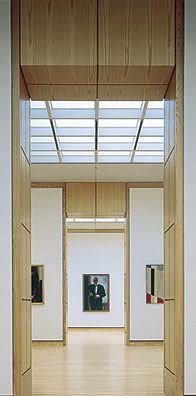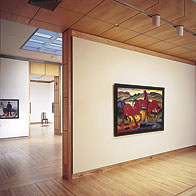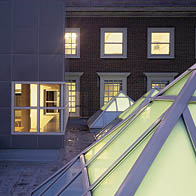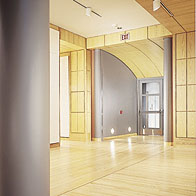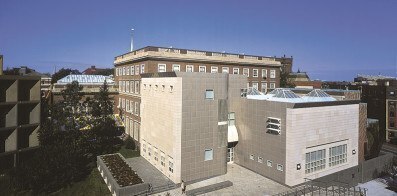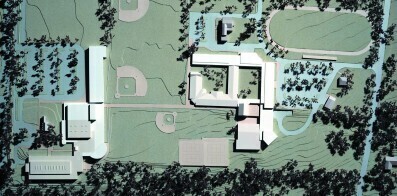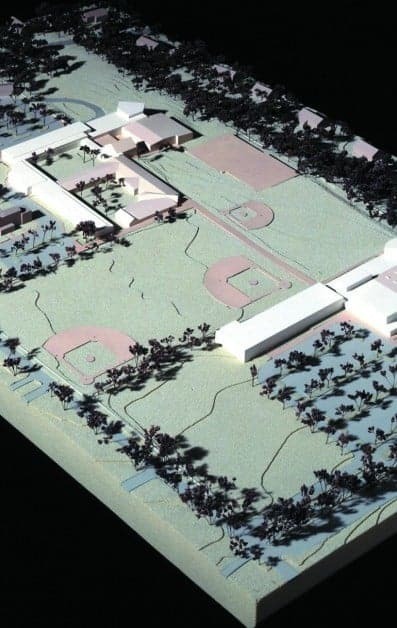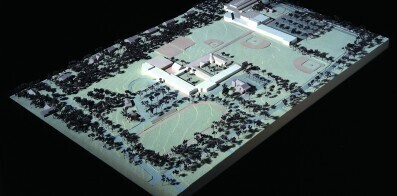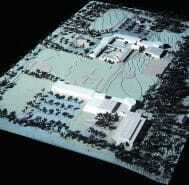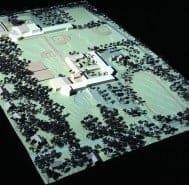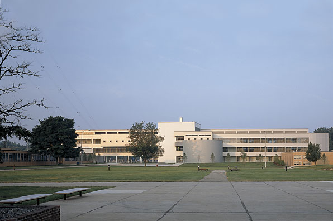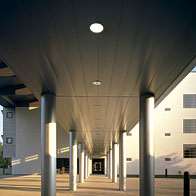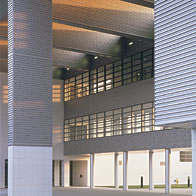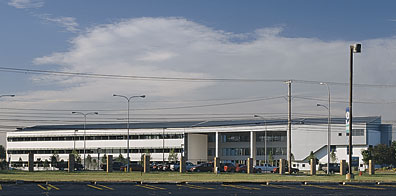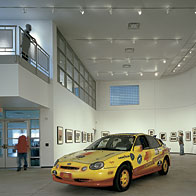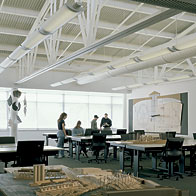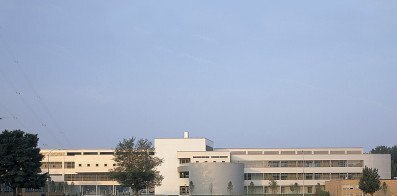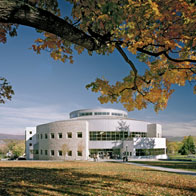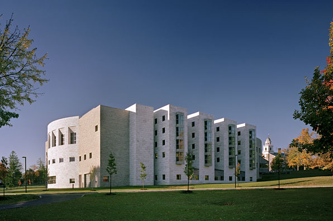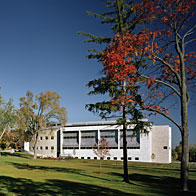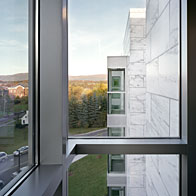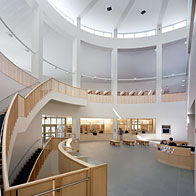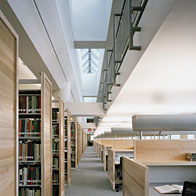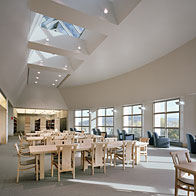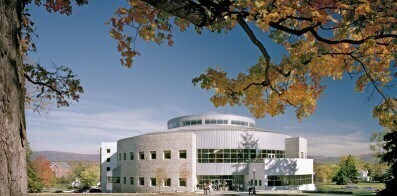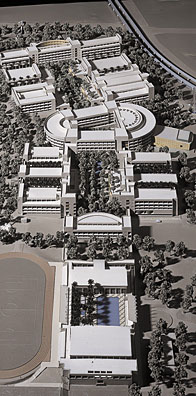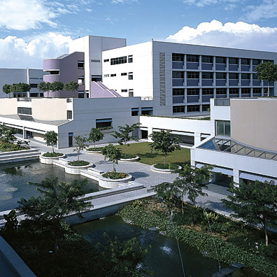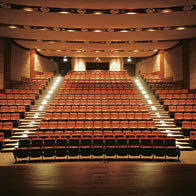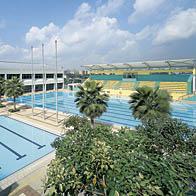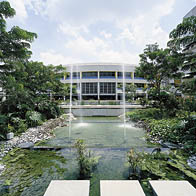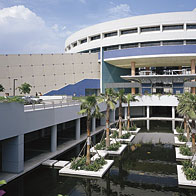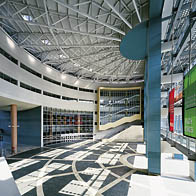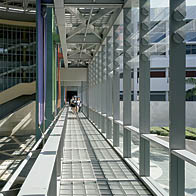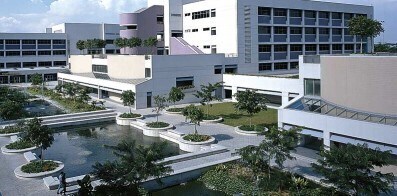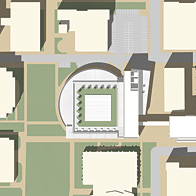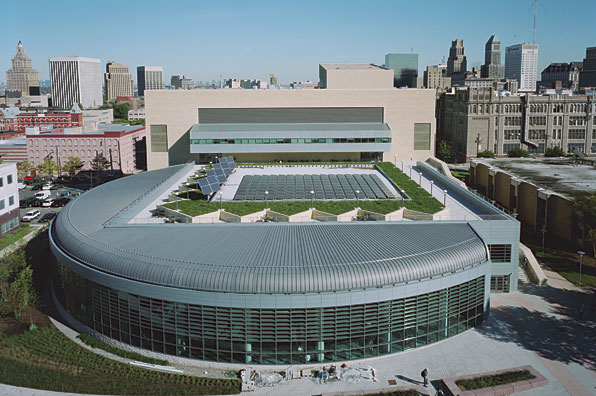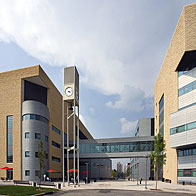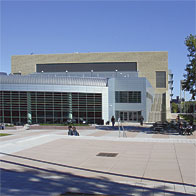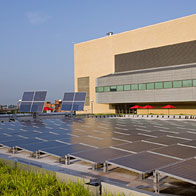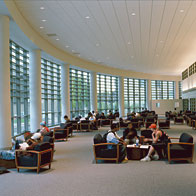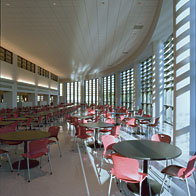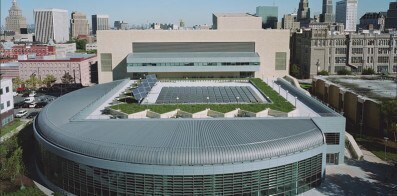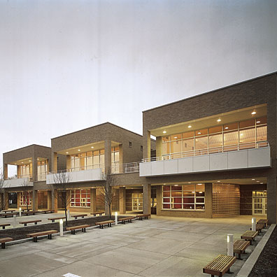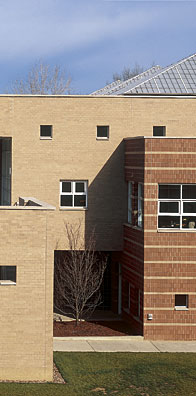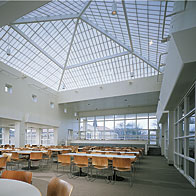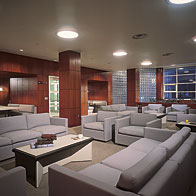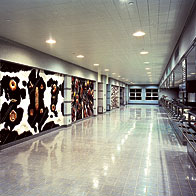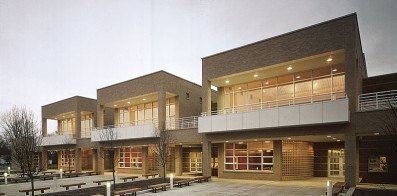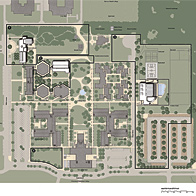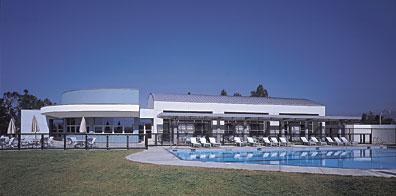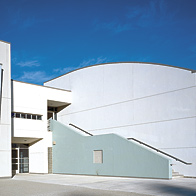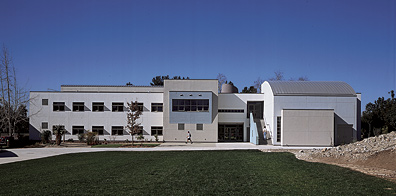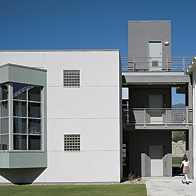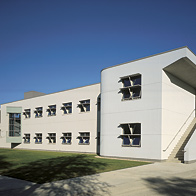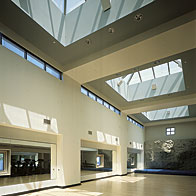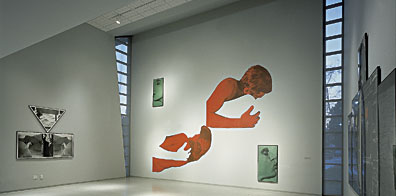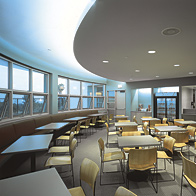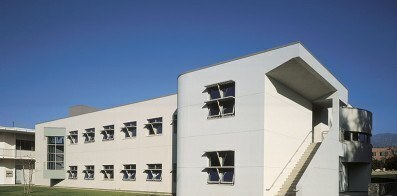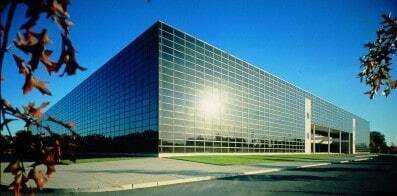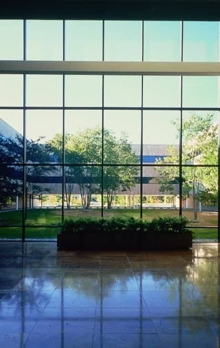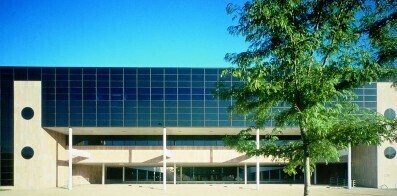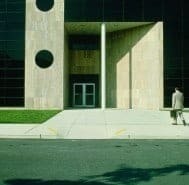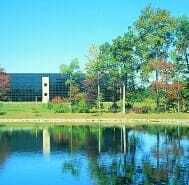Ferris State University
FSU Library for Information, Technology and Education (FLITE) Big Rapids, MI FLITE is a 175,000-square-foot, high-tech facility that combines a print library and digital information library with a technological learning center. As the central focus of the campus, it acts as a social and intellectual commons, a cultural space for Ferris State University and the larger community. The building provides an architectural and symbolic presence to a campus of undistinguished post war buildings. Continue BackThe programmed 440,000-volume print collection of monographs, periodicals and documents are housed in standard open shelving and compact shelving. This area are interspersed with computer facilities and electronically equipped study, teaching and meeting rooms, allowing electronic access from homes, laboratories, residence halls and offices. Electronic flexibility is a major design requirement.
FLITE’s function extends beyond its services. The siting of the new facility became the impetus for a complete reconsideration of campus circulation systems, the organization of public arrival and the spatial relationships among the University’s component parts. Also part of this rethinking was the conversion of the centrally located parking lot to a campus green as part of the new “heart” of the university.
Associate Architect: Neumann Smith & Associates
Dr. Richard Cochran, Dean of the Library
Harvard University
Werner Otto Hall / Busch-Reisinger Museum and Fine Arts Library Cambridge, MA This 15,000-square-foot addition houses the permanent exhibition galleries of the Busch-Reisinger Museum and its collection of German twentieth century paintings and decorative arts, as well as portions of the Fogg Museum's Fine Arts Library. The program includes a library reading room, the permanent collection galleries, staff offices for the library, a temporary exhibition gallery, and an archival study area. Continue BackThe building establishes a primary two-story facade facing the street and integrates a new exterior stair, plaza and ramp at the library entry. Behind it, the building rises to three stories, complementing the Carpenter Center as a distinct yet related object perceived from all angles.
The fine-arts library has a separate entrance from the gallery, thus resolving a security problem when the library and museum hours are different. With its high ceilings, tall windows, and visible reference stacks, the reading room conveys the stature associated with such spaces.
Existing streetscape and scale relationships had to be addressed, and constraints imposed by building above an existing underground library structure with limited load-bearing capacity had to be accommodated.
The solution also resolves Le Corbusier’s compelling site circulation idea. The Carpenter Center ramp, which was intended to provide a public mid-block walkway from Quincy Street to Prescott Street through the building, ended in the Fogg’s rear yard without a connection to the sidewalk. The design extends the ramp onto a new plaza from which one can either enter the library or descend a new exterior stair to the street.
James Cuno, Director
“Modestly sculpted, Harvard’s newly housed [Werner Otto Hall] offers an appropriate counterpoint to the abstraction of Le Corbusier’s Carpenter Center and the dry revivalism of the Fogg Museum. Gwathmey Siegel Kaufman has designed a distinctive identity for the addition with restraint and rigor. […] Like its neighbors and the art within its galleries, Werner Otto Hall speaks of its time with strong convictions.”
Architecture Magazine, November 1991
“The addition to the Fogg Museum is a most excellent project”
Laurie Beckelman, Chair, New York Landmarks Preservation Commission
King and Low Heywood Thomas School
Stamford, CT
Lawrence Technological University
University Technology and Learning Complex Southfield, MI The University Technology and Learning Complex, the largest academic building the University has ever constructed, provides state-of-the-art learning facilities and a dramatic new monumental “front door” for the 115-acre campus. The new building serves all of Lawrence Technical University’s programs in technology, communications, management, design and the fine arts. Continue BackThe four-story, 135,000-square-foot building extends between the one-story Architecture and Engineering Buildings, its length interrupted by a grand three-story portal that acts as the school’s formal entrance and leads to the campus quadrangle. The ground floor lobby announces the building’s focus on technology with an information commons featuring computer stations available for campus information, group teaching and individual research.
White ceramic tile has been used to clad the facade’s base, with ribbed steel panels painted metallic silver for siding. Zinc shingles were selected to clad the special facilities that extend from the exterior walls as rectangular objects.
The initial analysis of the building site also resulted in a complete reconsideration of the campus plan. Formerly, the main road to the campus continued through the middle of the central campus quadrangle, impeding pedestrian flow among the main academic buildings. The road now circles the campus perimeter, and the parking lot previously on the site has been relocated to an edge of the campus. The result is a pedestrian quadrangle, with the Technology and Learning Complex completing its architectural frame. A new landscape plan features tree-lined paths connecting the buildings that border the quadrangle.
Associate Architect: Neumann Smith & Associates
Middlebury College
Middlebury College Library Middlebury, VT The new Middlebury College Library, conceived as the first step to fulfilling the College’s master plan, is a state-of-the-art research and learning facility, combining a traditional print collection with the latest communications technology. Located on the eastern edge of the Front Quad, the facility also establishes a new campus center and enhances the existing relationship between both the College and the Town. Continue BackThe library is architecturally consistent with the other buildings on the historic front quadrangle in both its materials—limestone, granite and marble—and its scale. The project reconfigures a composition of existing roadways, buildings and prominent public spaces, establishing a new campus center that fits into existing view corridors and pedestrian circulation routes.
Library interiors provide efficient and flexible space that will serve the College’s needs well into the next century. This includes increased seating to accommodate planned growth in the student body. Because of the importance of interactive and collaborative learning in the residential liberal arts environment, most seating is in group study and meeting rooms.
In keeping with Middlebury College’s overall concern for contextual and environmentally sensitive design, the project is designed to meet a high rating for the LEED (Leadership in Energy and Environmental Design) standard for environmental efficiency.
Nanyang Polytechnic
Singapore, Republic of Singapore This 2.5 million-square-foot university, situated on a 75-acre site, provides space for the Polytechnic administration and four academic Schools: Engineering, Health Sciences, Business Management, and Information Technology. Continue BackThe campus is a state-of-the-art facility with the latest communication infrastructure of multimedia video, voice, data and telecommunication links and a comprehensive building automation system.
The campus design carefully separates pedestrian and vehicle circulation. A central building with common facilities (Library, Auditorium, Student Activity Center, Lecture Theaters, Canteens, Child Care and Staff Centers) is connected to individual Schools by a system of gardens, terraces and covered walkways. A loop road system provides parking and service to each individual building.
The Northern Campus includes The School of Engineering and Information Technology. The Southern Campus includes The School of Business, School of Health Science, Student Activity and Sport’s Facilities.
All main facades and window areas have external sun control overhangs and are oriented to the north and south to minimize solar heat gain.
Associate Architect: DP Architects
New Jersey Institute of Technology
Campus Center, Academic Building Newark, NJ The NJIT Campus Center and Academic Building create an intervention into the existing University fabric, uniting the Campus Green with the eastern edge of campus. A third floor pedestrian bridge connects the two buildings physically and creates a visual terminus for a pedestrian street. It also links the Academic Building with both a new roof terrace and a new exterior stair leading to the Campus Green. Continue BackThe new Academic Building houses administrative offices, classrooms and computer labs in a highly flexible loft space. The Academic Building extends the campus image to MLK Boulevard and forms a backdrop for Eberhardt Hall.
Associate Architect: Cody Eckert & Associates Architects
Oberlin College
Stevenson Dining Hall Oberlin, OH To reinforce the intimate scale of the Oberlin campus, Stevenson Hall is organized to support the residential-house model of the college. Continue BackThe 48,000-square-foot facility has three separate entries each accessing a student lounge, which also accommodates a study space, kitchenette and dining space, plus an administrative suite, mail room, coat room and stair to the dining halls and servery. An entry plaza offers access to the three house entries, lounges, and administrative offices. On the second level, the facility serves 800 students in three main dining halls.
The facility is articulated by three identical, pyramidal skylit dining halls, or houses, on the second level. A continuous linear element unites the three volumes, providing outdoor dining terraces on the upper level and a street-front porch on the lower level. The inverted organization provides natural light from above in a typically gray climate zone, and allows three separate dining halls with common service and kitchen to be organized in one structure.
Pitzer College
Master Plan and Three Academic Buildings Claremont, CA The intent of the master plan was to site three new buildings to reinforce the existing landscape plan. It was also to define new outdoor spaces, and to establish, through the new architecture, a more compelling presence and sense of place for the campus. Continue BackThe 14,500-square-foot Broad Hall, houses classrooms, faculty offices, a language center, a computer center, and psychology and anthropology laboratories.
The third building is Gold Student Activity Center, a 12,000-square-foot two-story structure. It establishes a second major outdoor cross axis on the campus. The program includes a new snack bar and pool/garden terrace, as well as a sub-dividable assembly space, student offices, post office, lounges, lockers and an active two-story high active recreation room. New open air facilities accommodate an extensive outdoor athletic program, including swimming, basketball, softball, sand volleyball and an ultimate frisbee field.
AT & T – OFFICE BUILDING
PARSIPPANY, NJ

