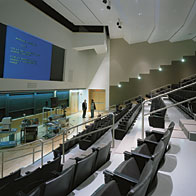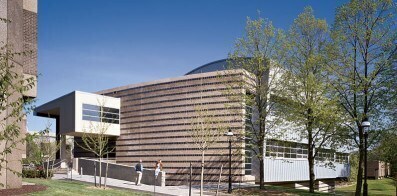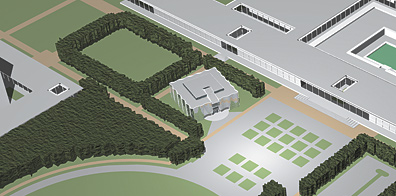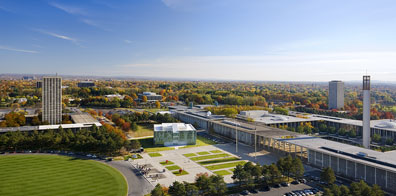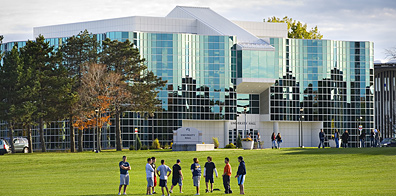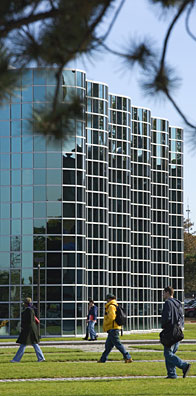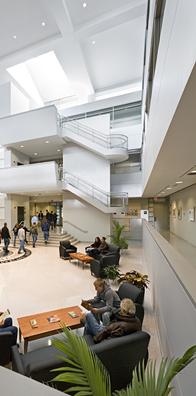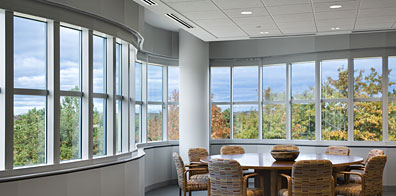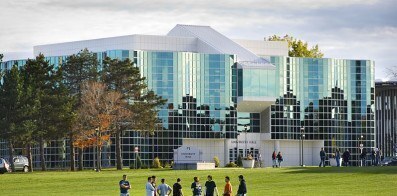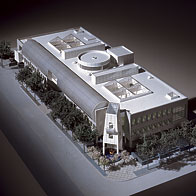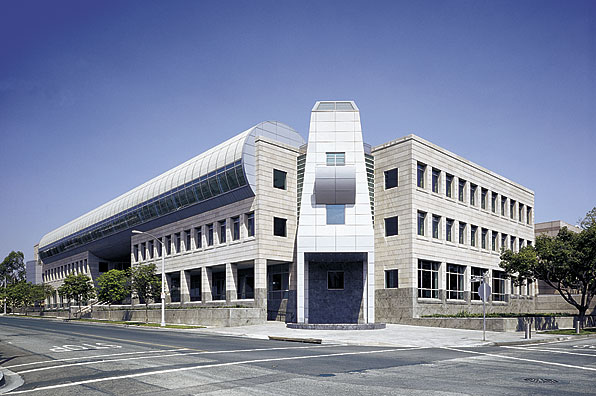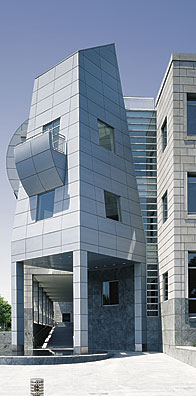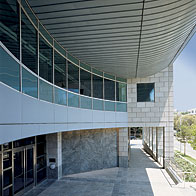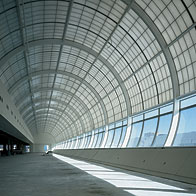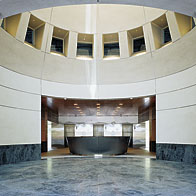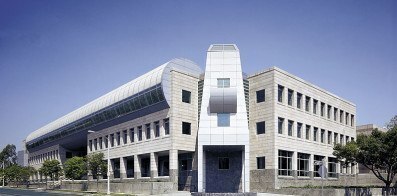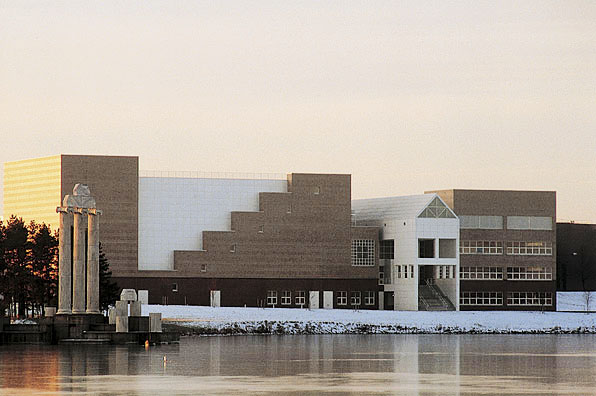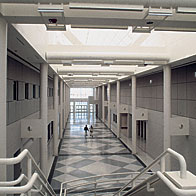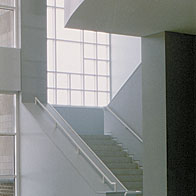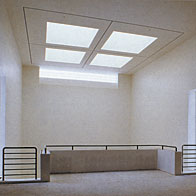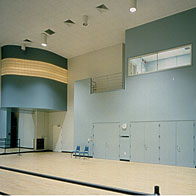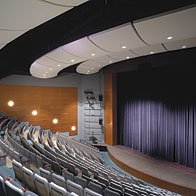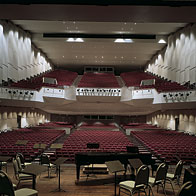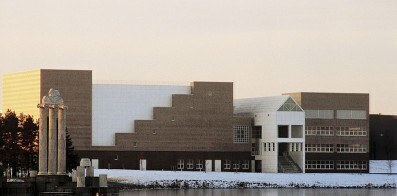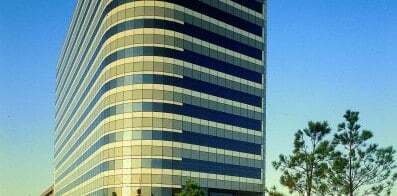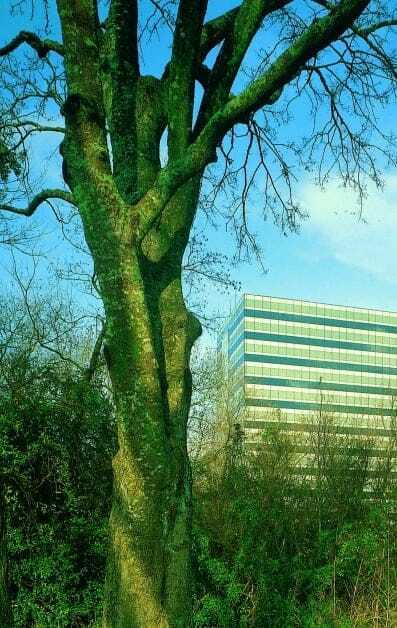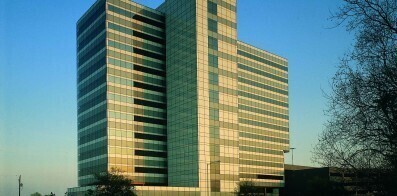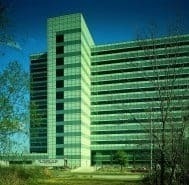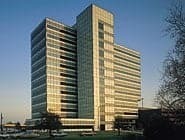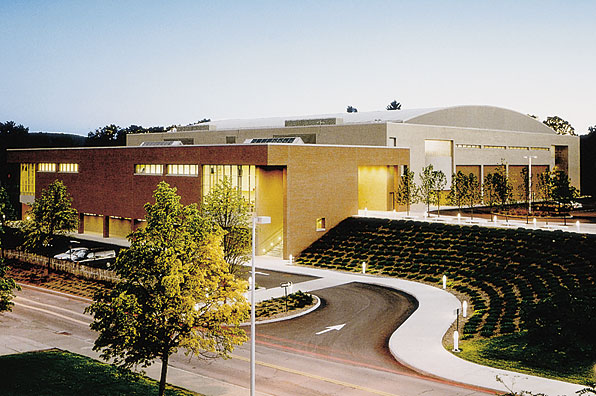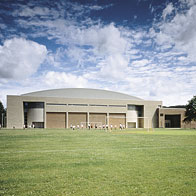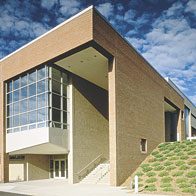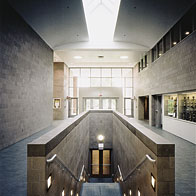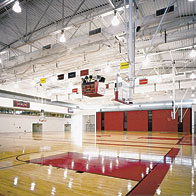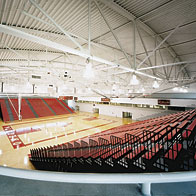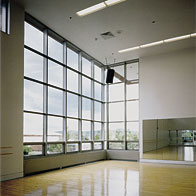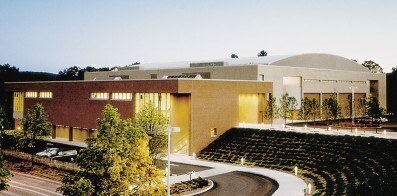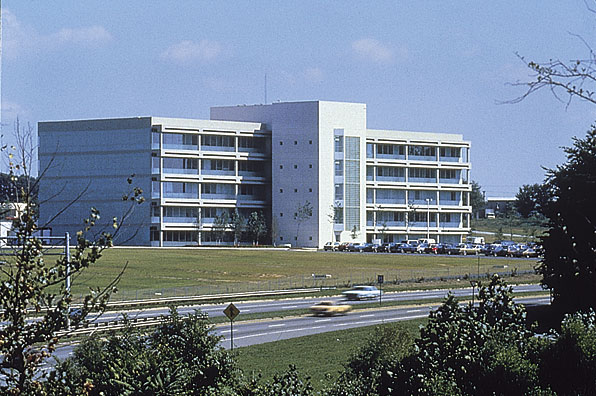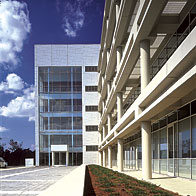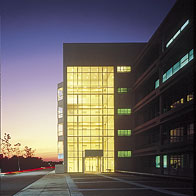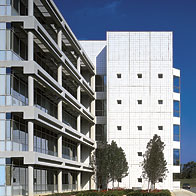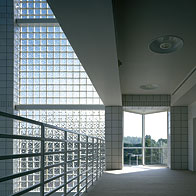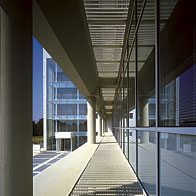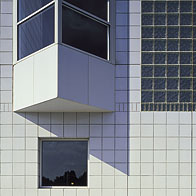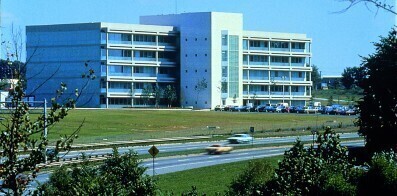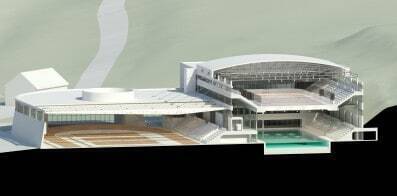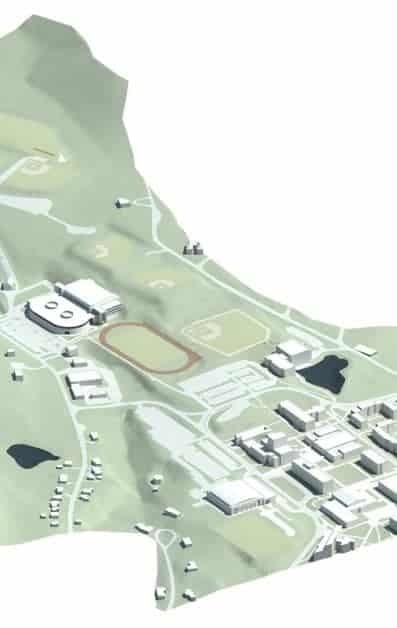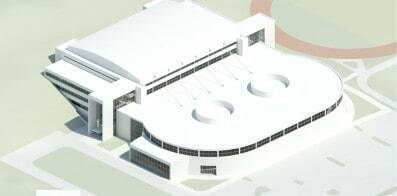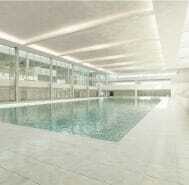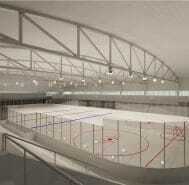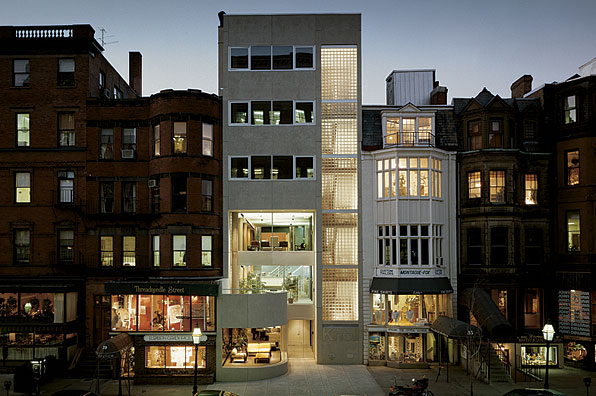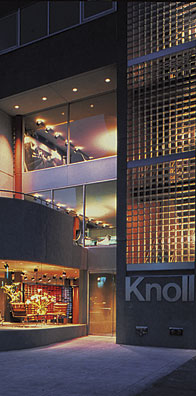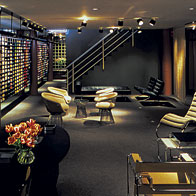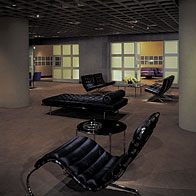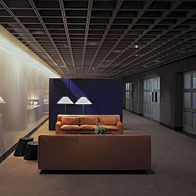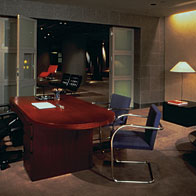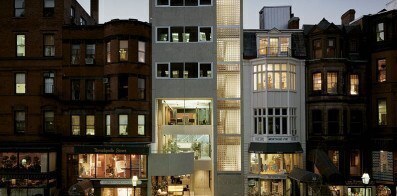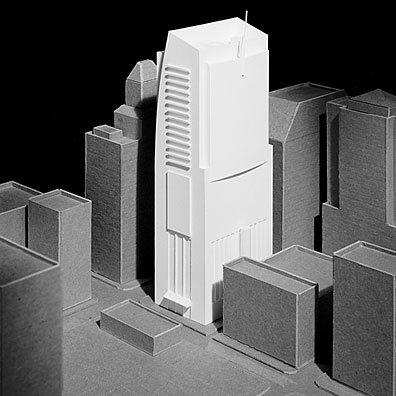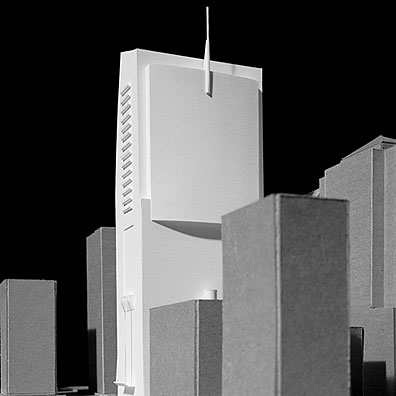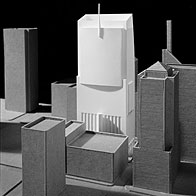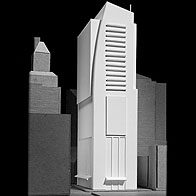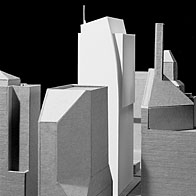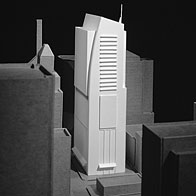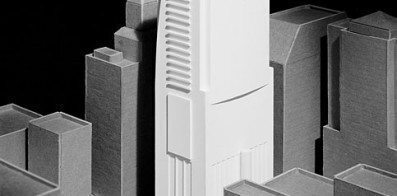Princeton University
James S. McDonnell Hall of Physics Princeton, NJ Designed as an undergraduate teaching facility, this 42,000 square-foot physics building links the Physics Department’s graduate research facility with the Mathematics Department, creating a courtyard plaza that recalls the traditional quadrangle layout of the older areas of campus. Three major programmatic divisions—lecture halls, classrooms and labs—are articulated as discrete segments by both their massing and materials. Continue BackA canopy marks the entrance to a double-height atrium, which connects the new building to Jadwin Hall and provides access to five classrooms, two labs and a prep room. The barrel-vaulted ceilings of three additional labs allow tall experimental set-ups involving gravity and motion studies. An exterior stair leads down to a second entrance, where the original gallery was refurbished to create lobby space for two new lecture halls. The halls are steeply raked and provided with rear projection facilities, catwalks, and turntable stages, which allow large-scale experiments to be set up in the prep room behind the stage and then rotated into the lecture halls. All three buildings are linked, allowing multiple accesses to the lecture halls.
Architectural Record, October 1998
State University of New York at Albany
Administration and Admissions Building Albany, NY The new building is a unique campus element, a pavilion placed within a tree-lined outdoor room. It is located off-center, as a counterbalance to the campus' signature carillon. Its square plan is twisted off of the rectangular order of the campus buildings to address the arrival of visitors as they approach along the roadway. It is a discrete sculptural object in the formal, landscaped foreground. Continue BackThe concrete repetitive three dimensional grid of the existing building is opposed by a new strategy of shifting reflections capturing the changing colors of the seasons and sky. Rotating the building off the existing grid amplifies the reflective dynamic of the wall as one approaches the campus. The rotated orientation of the building allows views from existing building spaces and highlights its contrapuntal relationship to the backdrop of the Campus podium.
Welcoming human proportions are then reestablished in the axial, metal clad entry piece. Here occur the expected rhythm of windows and doors, providing clear orientation for entry.
Anchoring the center of the New Entry Building is a full height, cubically proportioned atrium. Interior offices and building circulation are organized around, and illuminated by the atrium and its skylight. The Visitors Center opens directly to the atrium and has a multi-video presentation screen above it’s main doors.
A concentric progression of scales is established from the broad campus landscape, to tree lined quadrant, through the serpentine envelope to its destination in the stabile, grand public atrium space. It will serve a variety of functions: visitor orientation, advancement events, exhibits and press conferences. It will be the campus living room, a benchmark and memorable place of entry to the University at Albany.
David Geffen Foundation Building
Beverly Hills, CA This 90,000 square-foot office building is located in an area where zoning restrictions limit the height of buildings to three stories. The typical cornice line along the street is reinterpreted by a barrel-vaulted, Kal-wall roof running the length of the building and incorporating the third-floor offices. Site and program variants are exploited to create a complex, hierarchically asymmetrical building. Continue BackThe primary rectilinear mass is clad with a combination of smooth gray limestone and textured green granite in contrast to the zinc panels of the screening room, conference tower and elevator core. The industrial steel window system has a powder-coated finish and is glazed with blue green tinted and ceramic frit glass. Entrance railings and miscellaneous trim are in stainless steel.
State University of New York at Buffalo
Center for the Arts Amherst, NY The Center for the Arts is situated on the primary open site at the State University of New York at Buffalo. Located at the end of the cross-axis of the campus and overlooking Lake LaSalle, the building redefines the university's Coventry Circle entrance as a major plaza for both athletic and performing arts events. Continue BackThe art studios and performance spaces were designed to provide maximum flexibility for students and faculty. The combination of the two disciplines into single building adds a programmatic and cultural dynamic to the center of the campus, increasing student and public access to the university’s multi-disciplinary activities.
Associate Architect: Scaffidi & Moore Architects
William R. Greiner, President of the University
First City Bank
Houston, TX
This 240,000-square-foot office building consists of a 12-story office building with a ground level, 1½-story banking floor and a structured parking garage extending from opposite ends of the structure.
The flexible, multi-tenant plan of the office block is achieved by separating the stair/elevator/service core tower from the 20,000-square-foot office floors and banking floor. The elevator lobby is accessible from either the bank or the parking garage through a two-story outdoor arcade and allows for expansive, two-way vistas from every floor.
To reconcile the different functions of the corner site building, the architects chose to sheathe its separately articulated volumes with a curtain wall that subtly changes pattern and color. The curtain wall’s three colors are coded according to the corresponding function inside: white spandrel glass, light gray glass representing the structure and dark gray vision glass at window height.
With energy conscious consideration, the color and pattern of the curtain wall varies with the building’s site orientation. The color banding also creates the illusion that the building stands taller than its 12 stories.
State University of New York at Oneonta
Gymnasium / Fieldhouse Oneonta, NY The facility’s main focus is a basketball arena seating to provide up to 4,500 seats for activities such as concerts, convocations, lectures and other performances. Additional functions include two recreational racquetball courts, a dance studio, a weight training and fitness center, administrative offices, a multipurpose classroom, concession/ ticket office and locker rooms with support spaces. Continue BackThe second level contains the major “public” spaces: main lobby/atrium, arena, dance studio, fitness center and racquetball courts. This level also connects directly at grade with the soccer field to the south and indoor “tennis bubble” to the north. The atrium at this level is two stories high. This third level, with its balcony/corridor open to and overlooking the lobby atrium, also features direct window views into the arena from the offices and classrooms.
IBM Corporation
Office Building and Distribution Center Greensboro, NC Located next to a main freeway, this 150,000-square-foot office building offers five floors of flexible office space. Expansion of the original structure has been planned in two phases to the east and west. The building’s entrance is through a tower which contains a five-story atrium and the elevators. Access to each floor is from a balcony overlooking the atrium with views to downtown Greensboro. Continue BackIn contrast to the exposed concrete frame, the entrance tower is clad in white tile, glass block and white porcelain panels. The tower, which counterpoints the frame and object reading of the main structure, defines the entry plaza and the landscape between building and parking area.
Basic construction technology has been used to refresh a generic building type through innovative planning, structural clarity and the use of integrated sun screens that offer both environmental control and facade articulation.
Oneonta New Athletic Facility Master Plan
Oneonta, NY
Knoll International
Showroom and Office Building Boston, MA Although Gwathmey Siegel Kaufman have often undertaken interior design commissions, this example of urban infill is rare in their work. The site is a particularly cherished shopping street in a city particularly sensitive to such matters: Newbury Street, just off the Public Garden, in Boston. It is a fine street of small shops and galleries, but its architecture is a mixture of sizes, styles and ages; certainly not all Newbury Street is of landmark quality. Continue BackLight Street Mixed-Use
Baltimore, MD The Light Street site is two blocks away from Baltimore's Inner Harbor and adjacent to one of the city's finest historical buildings. The 40-story unrealized project includes structured above-grade parking for 660 cars, a hotel with 270 suites, and 410,000 square feet of office space. The facade materials are aluminum panels, frames and glass designed to be constructed as a unitized or stick system to facilitate competitive bidding. Continue BackThe planning module is 3’4″ and is used vertically and horizontally. Parking and hotel floor-to-floor heights require three modules (10’0″), and the office floor requires four modules (13’4″). The hotel suite room widths require four modules. Office planning is based on workstations of two and one half modules (8′ 4″): office type A requires three modules and office type B requires four modules.
Columns in the upper office portion of the building are located on forty-foot centers along the perimeter, which correspond to three hotel room widths. The columns increase in number as the structure is “taken down” through the hotel and garage perimeter walls.
Special conference and ballroom space is provided at the sky lobby floor located below the Hotel Atrium and serviced by Embassy Suites.
The building massing is contextually responsive while retaining a unique “signature” visual character, which will provide a bold iconographic landmark for Baltimore.

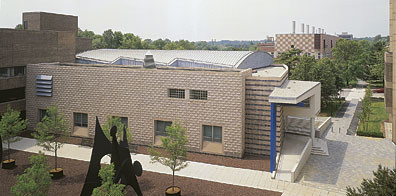
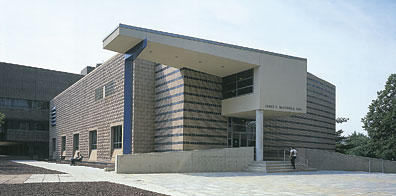
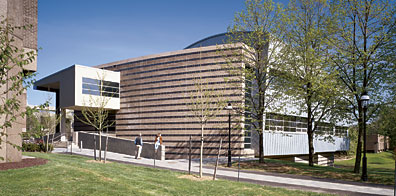
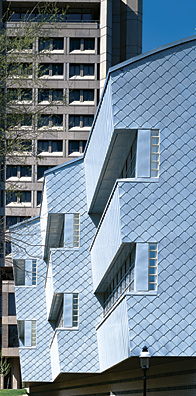
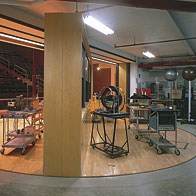
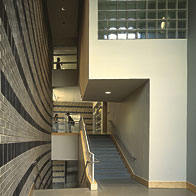
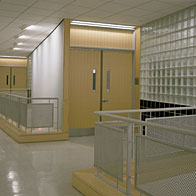 Photographer: © Norman McGrath”>
Photographer: © Norman McGrath”>